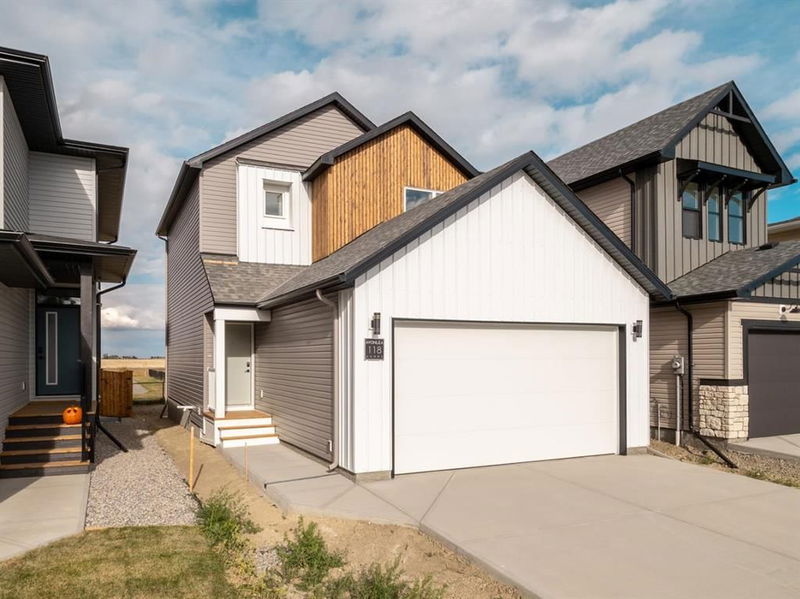Caractéristiques principales
- MLS® #: A2125056
- ID de propriété: SIRC1903293
- Type de propriété: Résidentiel, Maison unifamiliale détachée
- Aire habitable: 1 307 pi.ca.
- Grandeur du terrain: 3 567 pi.ca.
- Construit en: 2023
- Chambre(s) à coucher: 3
- Salle(s) de bain: 2+1
- Stationnement(s): 4
- Inscrit par:
- RE/MAX REAL ESTATE - LETHBRIDGE
Description de la propriété
The popular "Grayson" model by Avonlea Homes. Check out these great new elevations. Nice and open floor plan on the main floor, 9' ceilings, large windows for that extra sunlight, quartz countertops, and Kohler fixtures. Great corner pantry in the kitchen for storage. Upstairs there are 3 nice bedrooms, full bath, convenience of laundry, master bedroom with walk in closet and ensuite with 5' shower. The Basement is undeveloped but set up for family room, 4th bedroom and another full bath. Enjoy the insulated Double attached garage to keep those vehicles warm and dry. Located in the new phase of Blackwolf close to walking trails, 73 acre Legacy Park and lots of amenities. Easy access to downtown core. Home is Virtually Staged. New Home Warranty
Pièces
- TypeNiveauDimensionsPlancher
- EntréePrincipal5' x 8' 6"Autre
- Chambre à coucher principaleInférieur11' 5" x 12' 9"Autre
- Salle à mangerPrincipal9' x 10'Autre
- Chambre à coucherInférieur10' 9.6" x 9' 6"Autre
- CuisinePrincipal11' 3" x 10'Autre
- Chambre à coucherInférieur9' 6" x 10' 9.6"Autre
- SalonPrincipal12' 3.9" x 12'Autre
Agents de cette inscription
Demandez plus d’infos
Demandez plus d’infos
Emplacement
118 Blackwolf Pass N, Lethbridge, Alberta, T1H7J2 Canada
Autour de cette propriété
En savoir plus au sujet du quartier et des commodités autour de cette résidence.
Demander de l’information sur le quartier
En savoir plus au sujet du quartier et des commodités autour de cette résidence
Demander maintenantCalculatrice de versements hypothécaires
- $
- %$
- %
- Capital et intérêts 0
- Impôt foncier 0
- Frais de copropriété 0

