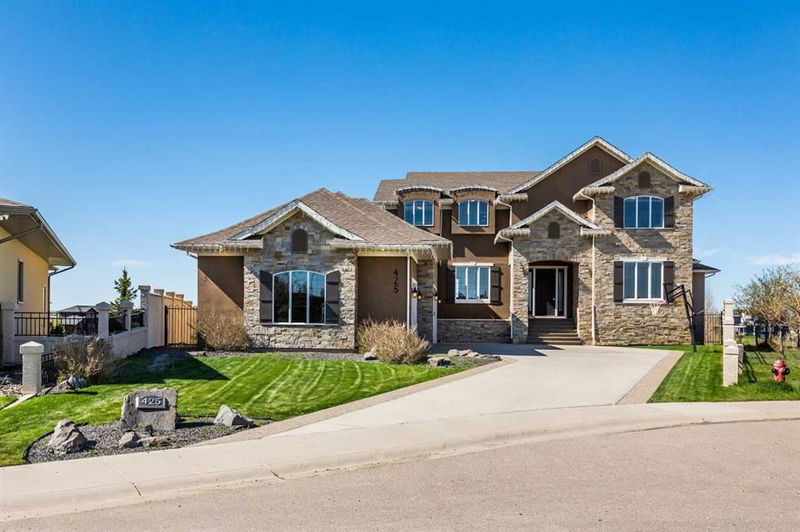Caractéristiques principales
- MLS® #: A2124170
- ID de propriété: SIRC1876361
- Type de propriété: Résidentiel, Maison unifamiliale détachée
- Aire habitable: 3 331 pi.ca.
- Grandeur du terrain: 18 211 pi.ca.
- Construit en: 2015
- Chambre(s) à coucher: 4+2
- Salle(s) de bain: 4+2
- Stationnement(s): 6
- Inscrit par:
- Lethbridge Real Estate.com
Description de la propriété
Let’s get out our real estate checklist. First off, do you have a big family? If yes, keep reading. Do you want to be the house that the kids want to hang out in? You are the cool mom and dad, and your kids want to stay at home with you. This is the one for you. 425 Arbourwood Terrace S located in the luxurious Prairie Arbour sub division. This home features… well almost everything! The main floor provides you with tons of space for entertaining your guests. Including a billiards room, main floor office, and a great deck for outdoor living. The kitchen is made for a chef! Top of the line appliances, tons of counter space and a lot of cabinets! Upstairs is perfect for a family. There are 3 kids beds upstairs, and a huge master suite. The master bedroom features a big walk-in closet, walk-in shower, his and her sinks, and a lot of space. The upstairs even has a nice bonus sitting room that can be a perfect place for homework, or just relaxing and reading. Downstairs is where you become the fun parent! Not only is there an amazing in home theatre setup. There is another living area with a wet bar. Walkout to the huge yard. 2 more bedrooms, and another bathroom. Oh and did we mention the indoor pool! This home has an in-ground, indoor heated pool. So how is your home checklist going? Huge house. Check. Kid friendly. Check. Amazing Kitchen. Check. Indoor pool. Check. I’m sure your list has more on it, and this home probably has everything you’re looking for. Take the time to book a showing with a realtor to view your dream home come true. (Check out the virtual tour to really get a good feel for this home)
Pièces
- TypeNiveauDimensionsPlancher
- CuisinePrincipal12' 3" x 12' 6.9"Autre
- Salle à mangerPrincipal9' 8" x 12' 6.9"Autre
- SalonPrincipal39' 6.9" x 16' 2"Autre
- Bureau à domicilePrincipal14' 6.9" x 12' 5"Autre
- BibliothèquePrincipal8' 9.9" x 13' 9.6"Autre
- Salle de jeuxPrincipal13' 8" x 16' 3.9"Autre
- Garde-mangerPrincipal12' 3" x 7' 5"Autre
- Salle de bainsPrincipal0' x 0'Autre
- Chambre à coucher principale2ième étage24' 3.9" x 12' 11"Autre
- Chambre à coucher2ième étage11' 5" x 14' 8"Autre
- Chambre à coucher2ième étage17' 11" x 12' 11"Autre
- Chambre à coucher2ième étage12' 9.9" x 11' 9.6"Autre
- Salle de bains2ième étage0' x 0'Autre
- Salle de bain attenante2ième étage0' x 0'Autre
- Salle de bain attenante2ième étage0' x 0'Autre
- Salle de lavage2ième étage5' 6" x 9' 3.9"Autre
- Chambre à coucherSous-sol13' 2" x 14' 6"Autre
- Chambre à coucherSous-sol11' x 11' 8"Autre
- Salle familialeSous-sol24' 8" x 25' 3.9"Autre
- Média / DivertissementSous-sol18' 6" x 12' 6"Autre
- Salle de bainsSous-sol0' x 0'Autre
- Salle de bainsSous-sol0' x 0'Autre
- ServiceSous-sol13' 6.9" x 15' 9"Autre
Agents de cette inscription
Demandez plus d’infos
Demandez plus d’infos
Emplacement
425 Arbourwood Terrace S, Lethbridge, Alberta, T1K 5V8 Canada
Autour de cette propriété
En savoir plus au sujet du quartier et des commodités autour de cette résidence.
Demander de l’information sur le quartier
En savoir plus au sujet du quartier et des commodités autour de cette résidence
Demander maintenantCalculatrice de versements hypothécaires
- $
- %$
- %
- Capital et intérêts 8 276 $ /mo
- Impôt foncier n/a
- Frais de copropriété n/a

