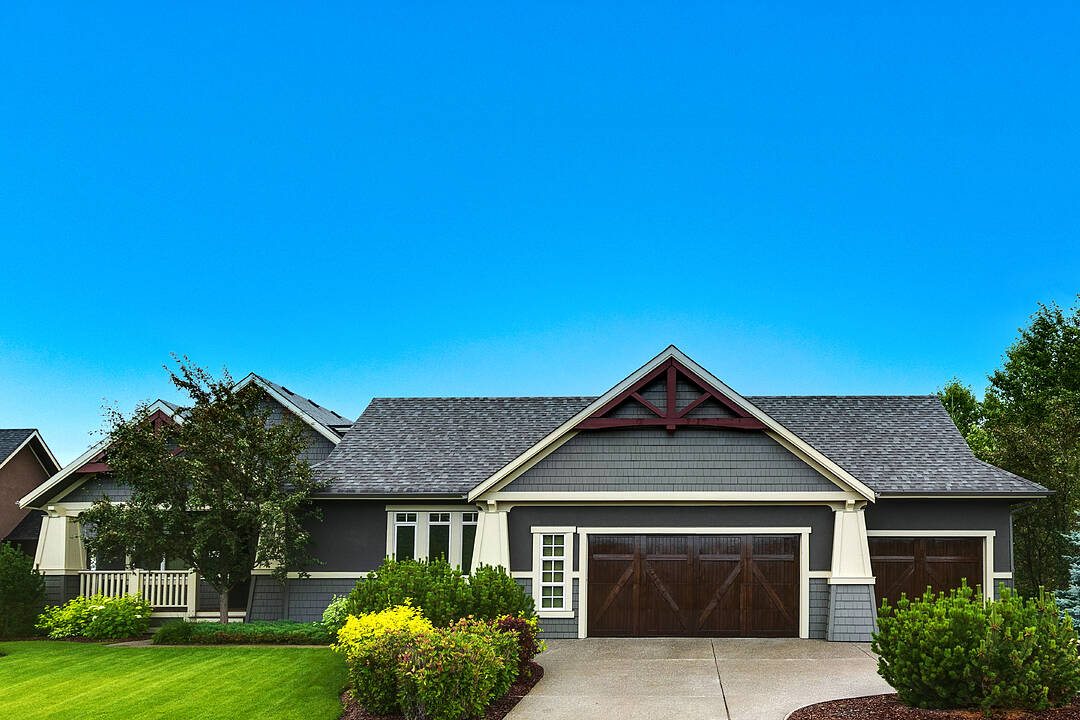Caractéristiques principales
- MLS® #: A2247863
- ID de propriété: SIRC2565735
- Type de propriété: Résidentiel, Maison unifamiliale détachée
- Genre: Plain-pied
- Aire habitable: 2 182 pi.ca.
- Grandeur du terrain: 0,49 ac
- Construit en: 2013
- Chambre(s) à coucher: 1+3
- Salle(s) de bain: 2+1
- Pièces supplémentaires: Sejour
- Stationnement(s): 6
- Inscrit par:
- Corinne Poffenroth, Luke Nichols
Description de la propriété
Located within one of Calgary’s most coveted estate communities, this exceptional residence offers the perfect balance of refined luxury and the natural beauty that defines Elbow Valley West. Designed for those who value both sophistication and serenity, the home is surrounded by lush, manicured grounds with views that capture the essence of country living, all just minutes from the vibrancy of the city. Inside, soaring ceilings, bespoke finishes, and sun-filled spaces create an atmosphere both grand and inviting. This outstanding walkout bungalow, nestled on half-acre lot at the end of a quiet cul-de-sac, features more than 4,000 sq. ft of luxury living, 4 bedrooms and boasts an unrivalled car collectors garage complete with custom cabinetry, rubber flooring, infrared heater and room for multiple lifts. Upon entering, the impressive open concept offers gorgeous south facing vistas and the soaring vaulted ceilings with exposed beams set an unforgettable tone. The living room is anchored by a striking fireplace and invites both intimate gatherings and grand entertaining. The spacious kitchen with sun-lit breakfast nook is a culinary masterpiece — featuring exquisitely crafted cabinetry, upscale appliances, and a convenient pocket door leading into the formal dining room for seamless entertaining. An executive office, complete with bespoke built-in's, provides a distinguished space to work from home, while the elegant primary retreat offers a private sanctuary featuring more fabulous views, a double-sided fireplace, and spa-inspired ensuite with steam shower. The expansive dressing room leads through to the conveniently located laundry room and mudroom. The fully developed walkout level is designed for leisure and hospitality. A spacious family room with a two-way fireplace flows seamlessly into a stylish wet bar and games area. The expansive entertaining area flows seamlessly to private outdoor patio and back yard, ideal for hosting elegant gatherings or enjoying quiet evenings under the prairie sky. Three generously sized bedrooms - each with it's own walk-in closet - and a full bath, complete this level and offer comfort for family and guests. Elbow Valley West offers an exclusive estate lifestyle—where winding pathways, community playground, and pickleball/basketball courts are steps from your door. Golf enthusiasts will relish the proximity to some of the finest courses, while nature lovers enjoy the serene pond, wide-open skies, and the peace of country living—all within minutes of Calgary’s vibrant west side. It is a community where neighbours become friends, and every day feels like an escape to the countryside—without sacrificing convenience. A rare opportunity to live beautifully in one of Calgary’s most coveted estate communities.
Téléchargements et médias
Caractéristiques
- 2 foyers
- Aire de jeu
- Appareils ménagers en acier inox
- Arrière-cour
- Balcon
- Climatisation centrale
- Coin bar
- Comptoir en granite
- Cul-de-sac
- Espace de rangement
- Espace extérieur
- Étang
- Garage pour 3 voitures et plus
- Jardins
- Patio
- Penderie
- Pièce de détente
- Piste de jogging / cyclable
- Plafonds voûtés
- Plancher en bois
- Salle de bain attenante
- Scénique
- Sous-sol avec entrée indépendante
- Système d’arrosage
- Système de sécurité
Pièces
- TypeNiveauDimensionsPlancher
- SalonPrincipal19' 9.6" x 16' 8"Autre
- CuisinePrincipal15' 5" x 14'Autre
- Salle à mangerPrincipal11' 9.6" x 14' 6"Autre
- NidPrincipal7' x 14'Autre
- Bureau à domicilePrincipal11' 8" x 11' 2"Autre
- FoyerPrincipal7' 8" x 11'Autre
- Chambre à coucher principalePrincipal15' 3" x 18' 9"Autre
- Salle de lavagePrincipal11' 3" x 11' 5"Autre
- BalconPrincipal14' x 16' 6"Autre
- Penderie (Walk-in)Principal12' 6" x 9' 3.9"Autre
- Salle familialeSupérieur19' x 18' 2"Autre
- Salle de jeuxSupérieur25' 8" x 13' 3.9"Autre
- Chambre à coucherSupérieur11' 6" x 17'Autre
- Chambre à coucherSupérieur17' 9.6" x 10' 9"Autre
- Chambre à coucherSupérieur13' 8" x 12' 8"Autre
- Salle de bainsPrincipal6' 11" x 5' 2"Autre
- Salle de bainsSupérieur5' x 9' 9.9"Autre
- Salle de bain attenantePrincipal11' 5" x 17' 2"Autre
Agents de cette inscription
Contactez-nous pour plus d’informations
Contactez-nous pour plus d’informations
Emplacement
220 October Gold Way, Rural Rocky View County, Alberta, T3Z 0A3 Canada
Autour de cette propriété
En savoir plus au sujet du quartier et des commodités autour de cette résidence.
Demander de l’information sur le quartier
En savoir plus au sujet du quartier et des commodités autour de cette résidence
Demander maintenantCalculatrice de versements hypothécaires
- $
- %$
- %
- Capital et intérêts 0
- Impôt foncier 0
- Frais de copropriété 0
Commercialisé par
Sotheby’s International Realty Canada
5111 Elbow Drive SW
Calgary, Alberta, T2V 1H2

