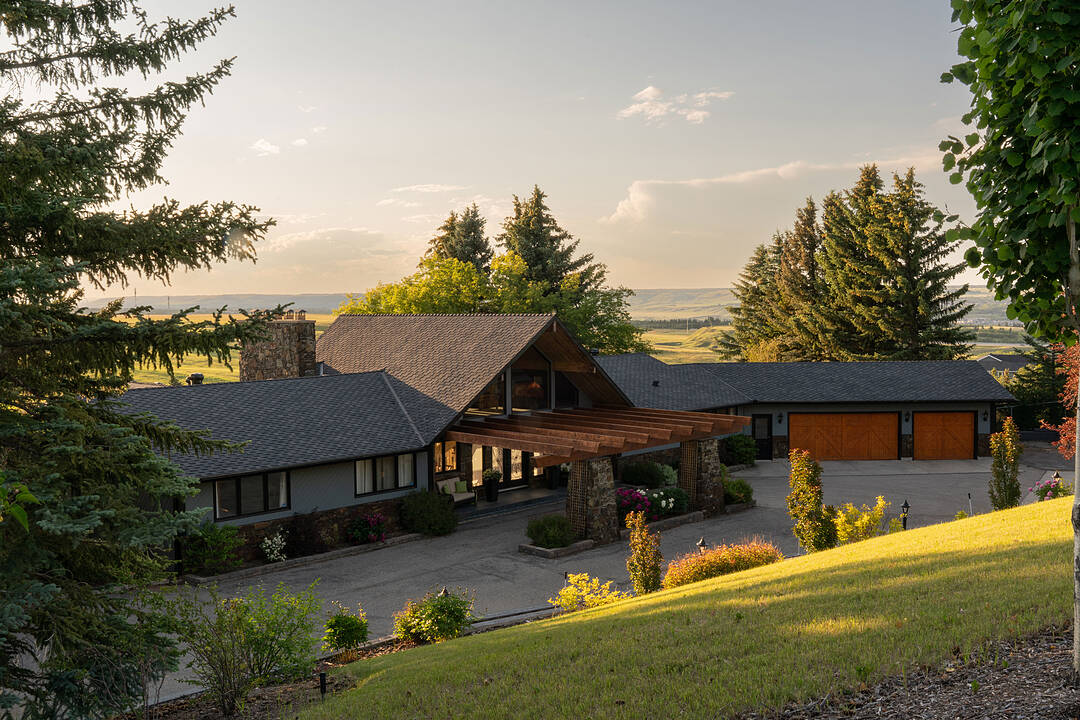Caractéristiques principales
- MLS® #: A2241493
- ID de propriété: SIRC2532773
- Type de propriété: Résidentiel, Maison unifamiliale détachée
- Aire habitable: 4 030,14 pi.ca.
- Grandeur du terrain: 2 ac
- Construit en: 1979
- Chambre(s) à coucher: 3+1
- Salle(s) de bain: 3+2
- Inscrit par:
- Rachelle Normandin
Description de la propriété
This fully renovated hillside ranch bungalow blends rustic character with modern luxury—featuring a walkout basement, panoramic mountain views, and two 3-car garages, all just minutes from city amenities.
The main level offers soaring 22’ cedar ceilings and picture windows that flood the space with natural light, a dramatic stone wood-burning fireplace, and rich custom woodwork throughout. The chef’s kitchen is equipped with high-end appliances, a copper range hood, granite countertops, large island with seating, custom cabinetry, and a cozy breakfast nook with built-in bench and fireplace.
Host with ease in the formal dining room, which opens directly to an outdoor patio dinning area overlooking your beautifully landscaped outdoor living space designed to capture the mountain vistas. The bright and spacious master suite features a fireplace, spa-inspired ensuite with in-floor heating, and a massive walk-in closet. Two additional large bedrooms, a sunlit upper loft, private home office with coffered ceilings, and a spacious laundry/mudroom with custom cabinetry complete the main floor.
The fully finished walkout basement includes a fourth bedroom with a private living area and ensuite, a large rec/rumpus room, bar/kitchentte, two additional family rooms, a fireplace, steam shower, and extensive custom storage.
Two dedicated mechanical rooms house 4 hot water heaters, 3 furnaces, 2 A/C units, and ample storage. Additional upgrades include sound-reducing insulation, Armourshake shingles, a paved driveway, chain-link fenced yard, mature landscaping, and multiple private outdoor retreats.
Other highlights: over 7800+sq ft of finished living space, 4 fireplaces, hardwood and tile flooring throughout, integrated security system, and a beautifully landscaped yard with underground sprinkler/irrigation system.
Enjoy peaceful country living with urban convenience—just minutes to Stoney Trail, hospitals, schools, shopping, horse boarding facilities and quick access to Banff and Kananaskis. A truly special property—unique in scale, design, and setting.
Téléchargements et médias
Caractéristiques
- 3+ foyers
- Aire
- Appareils ménagers en acier inox
- Appareils ménagers haut-de-gamme
- Arrière-cour
- Atelier
- Bain de vapeur
- Bar à petit-déjeuner
- Campagne
- Climatisation
- Coin bar
- Cuisine avec coin repas
- Espace de rangement
- Espace extérieur
- Foyer
- Garage
- Garage pour 3 voitures et plus
- Patio
- Penderie
- Plafonds cathédrale
- Plafonds voûtés
- Plancher en bois
- Planchers chauffants
- Salle de bain attenante
- Salle de lavage
- Salle de média / théâtre
- Salle-penderie
- Scénique
- Sous-sol – aménagé
- Sous-sol avec entrée indépendante
- Stationnement
- Système d’arrosage
- Terrasse
- Terres agricoles
- Vie à la campagne
- Vue sur la montagne
Pièces
- TypeNiveauDimensionsPlancher
- Salle de bainsPrincipal7' 11" x 5' 9"Autre
- Salle de bainsPrincipal11' 3.9" x 4' 11"Autre
- Salle de bain attenantePrincipal13' 9.9" x 10' 6"Autre
- Chambre à coucherPrincipal15' 5" x 12' 3"Autre
- Chambre à coucherPrincipal11' 6" x 19' 3.9"Autre
- Coin repasPrincipal10' 6.9" x 13' 9.6"Autre
- Salle à mangerPrincipal15' 3" x 15' 6.9"Autre
- FoyerPrincipal14' 6" x 8' 5"Autre
- CuisinePrincipal18' 2" x 19' 11"Autre
- Salle de lavagePrincipal18' 2" x 11' 11"Autre
- SalonPrincipal29' 11" x 15' 6.9"Autre
- Loft2ième étage30' 7.2" x 13' 6"Tapis
- Bureau à domicilePrincipal14' 8" x 12'Autre
- Chambre à coucher principalePrincipal27' 3" x 21' 3"Autre
- RangementPrincipal7' 8" x 6' 3"Autre
- Penderie (Walk-in)Principal8' 11" x 10' 6"Autre
- Salle de bainsSous-sol8' 3" x 5' 3"Autre
- Salle de bainsSous-sol12' 9" x 7' 2"Autre
- CuisineSous-sol10' 9.6" x 5' 9"Autre
- Chambre à coucherSous-sol12' 8" x 11' 6.9"Autre
- Pièce bonusSous-sol25' 5" x 22' 5"Autre
- Salle familialeSous-sol13' 2" x 19' 9.6"Autre
- Bureau à domicileSous-sol13' 2" x 16' 11"Autre
- Salle de jeuxSous-sol29' 9" x 15' 5"Autre
Agents de cette inscription
Contactez-moi pour plus d’informations
Contactez-moi pour plus d’informations
Emplacement
188 Artists View Way, Rural Rocky View County, Alberta, T3Z 3N1 Canada
Autour de cette propriété
En savoir plus au sujet du quartier et des commodités autour de cette résidence.
Demander de l’information sur le quartier
En savoir plus au sujet du quartier et des commodités autour de cette résidence
Demander maintenantCalculatrice de versements hypothécaires
- $
- %$
- %
- Capital et intérêts 0
- Impôt foncier 0
- Frais de copropriété 0
Commercialisé par
Sotheby’s International Realty Canada
5111 Elbow Drive SW
Calgary, Alberta, T2V 1H2

