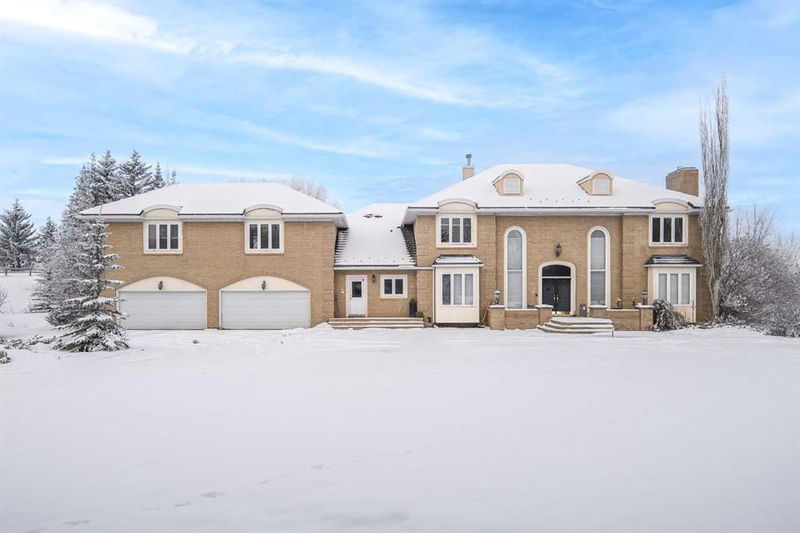Caractéristiques principales
- MLS® #: A2185740
- ID de propriété: SIRC2233211
- Type de propriété: Résidentiel, Maison unifamiliale détachée
- Aire habitable: 6 351 pi.ca.
- Construit en: 1998
- Chambre(s) à coucher: 5+2
- Salle(s) de bain: 7+1
- Stationnement(s): 6
- Inscrit par:
- TrustPro Realty
Description de la propriété
Welcome to "Weeping Birch Estate," a remarkable country home set on approximately 2 acres of land in a peaceful location with views of the 15th hole of the Bearspaw Golf and Country Club. This impressive property features 7 bedrooms, 8 bathrooms, and nearly 9,000 square feet of developed living space. The grand foyer, with its 19-foot ceilings, creates an inviting entrance and sets the tone for the home. The main floor includes a study, games room, living room, and family room. The well-designed kitchen features a granite center island, ample workspace, and high-quality appliances, flowing seamlessly into the breakfast area and a light-filled atrium with a fitted hot tub. The upper level offers 5 bedrooms, including a luxurious master suite with a spa and a private reading room. An additional wing, accessible via a separate staircase, contains two en-suite bedrooms and a second family room.The lower level includes two more bedrooms, a recreation room, and a professional gym. Outdoor amenities include a regulation tennis court. Conveniently located, the property is just one minute from major road.
Pièces
- TypeNiveauDimensionsPlancher
- SalonPrincipal16' 5" x 18' 8"Autre
- Salle familialePrincipal14' 5" x 20' 3.9"Autre
- CuisinePrincipal15' 5" x 27' 3"Autre
- Salle à mangerPrincipal13' 9.6" x 17' 9.6"Autre
- Chambre à coucher principaleInférieur14' 5" x 18' 8"Autre
- Chambre à coucherInférieur15' 6" x 12'Autre
- Chambre à coucherInférieur9' 9.9" x 15' 5"Autre
- Chambre à coucherInférieur12' 2" x 18' 8"Autre
- Chambre à coucherInférieur9' 9.9" x 14' 9"Autre
- Salle familialeInférieur10' 9.9" x 13' 9.6"Autre
- Pièce de loisirsInférieur12' x 10'Autre
- Bureau à domicilePrincipal12' x 10'Autre
- AtriumPrincipal22' 8" x 23' 11"Autre
- BoudoirPrincipal16' 9.6" x 19' 2"Autre
- Chambre à coucherSous-sol15' 6" x 12'Autre
- Chambre à coucherSous-sol16' x 13'Autre
- Salle de sportSous-sol16' 5" x 19' 8"Autre
Agents de cette inscription
Demandez plus d’infos
Demandez plus d’infos
Emplacement
258 Hamilton Drive NW, Rural Rocky View County, Alberta, T3R 1A2 Canada
Autour de cette propriété
En savoir plus au sujet du quartier et des commodités autour de cette résidence.
Demander de l’information sur le quartier
En savoir plus au sujet du quartier et des commodités autour de cette résidence
Demander maintenantCalculatrice de versements hypothécaires
- $
- %$
- %
- Capital et intérêts 0
- Impôt foncier 0
- Frais de copropriété 0

