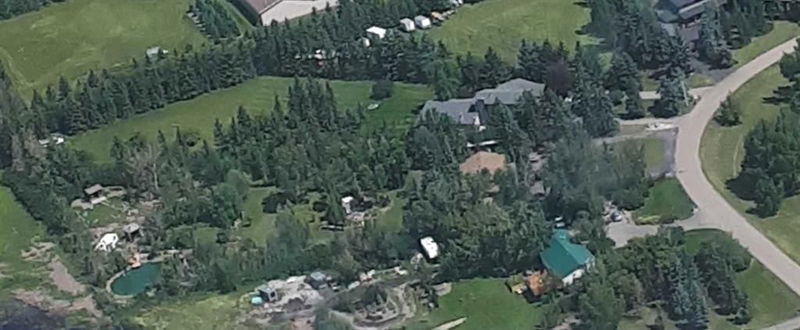Caractéristiques principales
- MLS® #: A2185074
- ID de propriété: SIRC2224576
- Type de propriété: Résidentiel, Maison unifamiliale détachée
- Aire habitable: 1 695 pi.ca.
- Construit en: 1977
- Chambre(s) à coucher: 3+1
- Salle(s) de bain: 2+1
- Stationnement(s): 8
- Inscrit par:
- RE/MAX Real Estate (Mountain View)
Description de la propriété
Nature Lover’s Retreat Just Minutes from Calgary!
Experience the joy of owning a peaceful sanctuary where birds, fish, and nature thrive alongside modern conveniences. Nestled on a very private 2-acre parcel, this property features mature landscaping, a tranquil pond for fishing, and a cozy firepit, perfect for evenings under the stars. Loved by the same family for 43 years, this is your chance to create lasting memories in a serene setting.
Located in the highly sought-after High Point Estates subdivision, this gem is conveniently positioned between Chestermere High School and the city of Chestermere, and just minutes from Calgary. As part of the low-tax haven of Rockyview County, the annual property taxes are just $3,200 in 2024, making this property an excellent investment.
The 1,700 sq. ft. side-split home, built in 1977, offers a spacious floor plan with 3 bedrooms, a living room, a family room, a dining room, a four-piece bathroom, a laundry room, and a two-piece bathroom on the main floor. The walk-out basement adds even more potential, featuring a roughed-in kitchen, a large bedroom, and a four-piece bathroom.
Homes in this coveted neighborhood have sold for as high as $1,390,000 in 2023, making this property an exceptional opportunity for those looking to renovate and build equity.
Don't miss this rare chance to own a nature retreat that combines tranquility, adventure, and convenience. Create your dream home in a neighborhood where memories are made and the possibilities are endless. Open House Sunday January 5 from 2 to 4 pm.
Pièces
- TypeNiveauDimensionsPlancher
- Chambre à coucher principalePrincipal13' 2" x 14' 5"Autre
- Chambre à coucherPrincipal10' 9" x 12' 9.9"Autre
- Chambre à coucherPrincipal10' 8" x 12' 11"Autre
- Chambre à coucherSous-sol12' 2" x 13' 6"Autre
- Salle familialePrincipal12' 5" x 19' 6.9"Autre
- Salle de jeuxSupérieur25' 8" x 32' 11"Autre
- Salle polyvalenteSous-sol10' 3.9" x 17'Autre
- Salle polyvalenteSous-sol7' 9" x 8' 6"Autre
- Salle de lavagePrincipal6' 2" x 8' 6"Autre
- ServiceSous-sol6' 3.9" x 11' 2"Autre
- SalonPrincipal13' 3" x 18' 6"Autre
- CuisinePrincipal10' 3.9" x 16' 11"Autre
- Salle à mangerPrincipal10' 3.9" x 14'Autre
- Salle de bainsPrincipal4' 3" x 6' 2"Autre
- Salle de bainsSous-sol7' 6" x 8' 6"Autre
- Salle de bainsPrincipal10' 6.9" x 14' 5"Autre
Agents de cette inscription
Demandez plus d’infos
Demandez plus d’infos
Emplacement
244 High Point Estates, Rural Rocky View County, Alberta, T1X 2K5 Canada
Autour de cette propriété
En savoir plus au sujet du quartier et des commodités autour de cette résidence.
Demander de l’information sur le quartier
En savoir plus au sujet du quartier et des commodités autour de cette résidence
Demander maintenantCalculatrice de versements hypothécaires
- $
- %$
- %
- Capital et intérêts 0
- Impôt foncier 0
- Frais de copropriété 0

