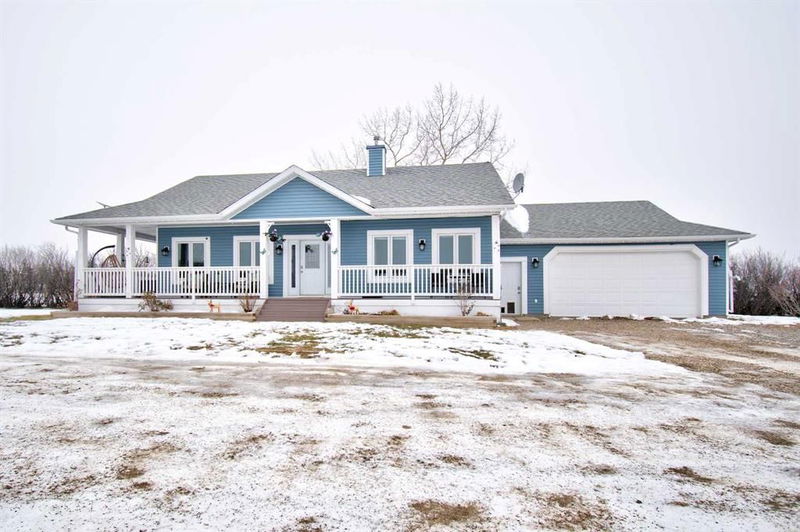Caractéristiques principales
- MLS® #: A2183499
- ID de propriété: SIRC2221654
- Type de propriété: Résidentiel, Maison unifamiliale détachée
- Aire habitable: 1 280 pi.ca.
- Construit en: 1995
- Chambre(s) à coucher: 2+2
- Salle(s) de bain: 2+1
- Stationnement(s): 6
- Inscrit par:
- RE/MAX Rocky View Real Estate
Description de la propriété
SELLER MOTIVATED!!! Wonderful opportunity just minutes East of Crossfield and 15 min +/- from Airdrie! This property must be seen to be appreciated. As soon as you enter through the powered gates you are greeted by a meticulously maintained and landscaped acreage. This stunning bungalow has been beautifully maintained, both inside and out. Outside the home has newer siding, facia, soffits, gutters, and 2 starlink systems along with newly installed LED Hi-Lights, and a showstopping full length veranda! The front entrance opens to the spacious living room with large, east-facing windows overlooking the yard. Entering the kitchen, you are greeted by a large eating area with bay windows and a tastefully updated kitchen with tons of cabinet and counter space and a corner pantry. A door off the kitchen leads to the two-tiered back deck with wiring for a hot tub and fenced dog run. The primary retreat is spacious offering a 5 pce ensuite and a walk-in closet. Finishing the main floor is a secondary bedroom overlooking the veranda, a powder room, and laundry space/mudroom leading the oversized garage with epoxy flooring and heating and cooling (currently in used as kennels but easily converted back). The lower level is fully finished with a great sized recreation room, flex area, and two additional bedrooms with a full bath between them. The basement also includes plenty of additional storage space.
Half of the property has containment fencing to keep pets and children safe and wildlife away. There is a 30x60 insulated Quonset, fully heated and plumbed with a second washer/dryer and concrete floors with a drain! There is a 34x30 Econo Truss building for additional dry storage. The property is serviced by a drilled well with a 330-gallon cistern in the garage. The yard is beautifully landscaped with lots of mature trees, a fire pit area, garden space to the south of the house, and separate fenced pastures include a shelter and goat shed with power. Move-in ready and the perfect set up for any hobby farmer, call your Realtor to book a private viewing today!
Half of the property has containment fencing to keep pets and children safe and wildlife away. There is a 30x60 insulated Quonset, fully heated and plumbed with a second washer/dryer and concrete floors with a drain! There is a 34x30 Econo Truss building for additional dry storage. The yard is beautifully landscaped with lots of mature trees, a fire pit area, garden space to the south of the house, and separate fenced pastures include a shelter and goat shed with power. Move-in ready and the perfect set up for any hobby farmer, call you Realtor to book a private viewing today!
Pièces
- TypeNiveauDimensionsPlancher
- SalonPrincipal15' 9.6" x 16' 9.6"Autre
- CuisinePrincipal10' 5" x 13' 3"Autre
- Salle à mangerPrincipal8' 11" x 13'Autre
- Salle de jeuxSous-sol15' 8" x 17' 11"Autre
- Penderie (Walk-in)Principal4' 9" x 9' 3"Autre
- Salle de lavagePrincipal6' 9.6" x 9' 3"Autre
- Chambre à coucher principalePrincipal12' 8" x 13' 6"Autre
- Chambre à coucherPrincipal9' 11" x 12' 6.9"Autre
- Chambre à coucherSous-sol9' 5" x 13' 9.9"Autre
- Chambre à coucherSous-sol11' 8" x 14' 2"Autre
- Salle de bain attenantePrincipal0' x 0'Autre
- Salle de bainsPrincipal0' x 0'Autre
- Salle de bainsSous-sol0' x 0'Autre
Agents de cette inscription
Demandez plus d’infos
Demandez plus d’infos
Emplacement
283211 Township Road 284, Rural Rocky View County, Alberta, T0M0S0 Canada
Autour de cette propriété
En savoir plus au sujet du quartier et des commodités autour de cette résidence.
Demander de l’information sur le quartier
En savoir plus au sujet du quartier et des commodités autour de cette résidence
Demander maintenantCalculatrice de versements hypothécaires
- $
- %$
- %
- Capital et intérêts 0
- Impôt foncier 0
- Frais de copropriété 0

