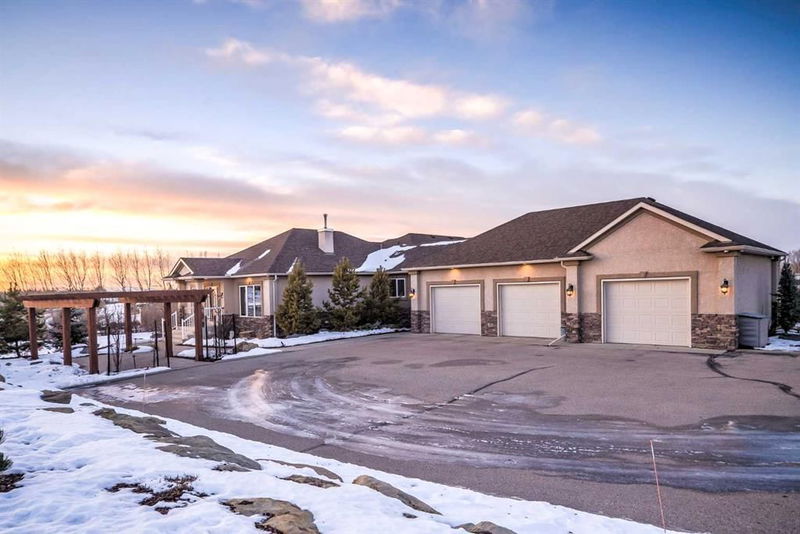Caractéristiques principales
- MLS® #: A2184564
- ID de propriété: SIRC2221632
- Type de propriété: Résidentiel, Maison unifamiliale détachée
- Aire habitable: 2 388 pi.ca.
- Construit en: 2005
- Chambre(s) à coucher: 1+2
- Salle(s) de bain: 2+2
- Inscrit par:
- Century 21 Bamber Realty LTD.
Description de la propriété
Experience the tranquility of the countryside with the conveniences of urban living in this stunning, custom-built, fully renovated walkout bungalow. Nestled on 2.82 acres of beautifully landscaped land, this home offers the perfect balance between Calgary and Airdrie. Spanning over 4700 sqft of total living quarters, it features 3 bedrooms, an elevator, a custom wine cellar, and a massive deck with breathtaking views of the mountains and the city.
Step inside to find a harmonious blend of elegance and functionality. The foyer, separated by double French doors, leads to the main hall, with additional French doors opening into a refined dining room and a home office. The butler's pantry seamlessly connects the dining room to a chef-inspired kitchen equipped with top-of-the-line Double Wolf ovens, a Wolf 5-burner gas cooktop, a Sub-Zero fridge/freezer, and a Sub-Zero wine fridge and beverage area. The great room, framed by large windows and a garden door, opens to an extensive wrap-around deck with a screen room. The primary suite boasts a luxurious 5-piece ensuite, a spacious walk-in closet, and garden doors leading to the deck and hot tub.
The professionally developed walkout level features in-floor heating and large windows on three sides, creating a bright and inviting space. This level includes 2 additional bedrooms, a large games area, a massive bar and wine cellar, a built-in media centre, another 5-piece bathroom, a powder room, and a fireplace. The attached oversized triple garage offers in-floor heating, epoxy floors, hot and cold water taps, an additional gas line, and a vacuum outlet. Speakers are installed throughout the home, including the garage. Additionally, a detached two-car garage provides ample space for your ATVs or a workshop.
Located just 5 minutes from Costco/Cross Iron Mills, this home offers a quick commute to both Airdrie and Calgary. This private property is one of just three homes in a gated community, situated at the end of a quiet dead-end street with terrific neighbors. This spacious and meticulously maintained home must be seen to be fully appreciated. Don't miss this opportunity to own a piece of paradise that perfectly combines country serenity with city conveniences.
Pièces
- TypeNiveauDimensionsPlancher
- SalonPrincipal20' 11" x 28' 9.6"Autre
- CuisinePrincipal12' 6" x 16'Autre
- Garde-mangerPrincipal4' 6.9" x 6' 3.9"Autre
- Salle à mangerPrincipal12' 9.6" x 15' 9.9"Autre
- Chambre à coucher principalePrincipal13' 6.9" x 19' 9.9"Autre
- Penderie (Walk-in)Principal5' 2" x 12' 9"Autre
- Salle de bain attenantePrincipal12' 9.9" x 18' 6.9"Autre
- BalconPrincipal11' x 39' 8"Autre
- FoyerPrincipal5' 9.9" x 7' 11"Autre
- Bureau à domicilePrincipal10' 2" x 11' 6.9"Autre
- Salle de lavagePrincipal6' 6.9" x 9' 9.6"Autre
- VestibulePrincipal6' 6.9" x 9' 9.6"Autre
- Salle de bainsPrincipal4' 9" x 5' 3"Autre
- BalconPrincipal21' x 32' 6"Autre
- Salle familialeSous-sol16' x 16' 5"Autre
- Salle de jeuxSous-sol15' 9.9" x 27' 6"Autre
- Chambre à coucherSous-sol13' 3" x 16' 3.9"Autre
- Chambre à coucherSous-sol12' 3.9" x 14' 8"Autre
- Salle de bainsSous-sol8' 9.6" x 8' 11"Autre
- AutreSous-sol11' 3.9" x 16' 6"Autre
- Cave à vinSous-sol12' 3.9" x 15' 2"Autre
- Salle de bainsSous-sol4' 9.6" x 5' 8"Autre
- ServiceSous-sol11' 5" x 19' 6.9"Autre
Agents de cette inscription
Demandez plus d’infos
Demandez plus d’infos
Emplacement
263010 Butte Hills Way, Rural Rocky View County, Alberta, T4A 0N9 Canada
Autour de cette propriété
En savoir plus au sujet du quartier et des commodités autour de cette résidence.
Demander de l’information sur le quartier
En savoir plus au sujet du quartier et des commodités autour de cette résidence
Demander maintenantCalculatrice de versements hypothécaires
- $
- %$
- %
- Capital et intérêts 0
- Impôt foncier 0
- Frais de copropriété 0

