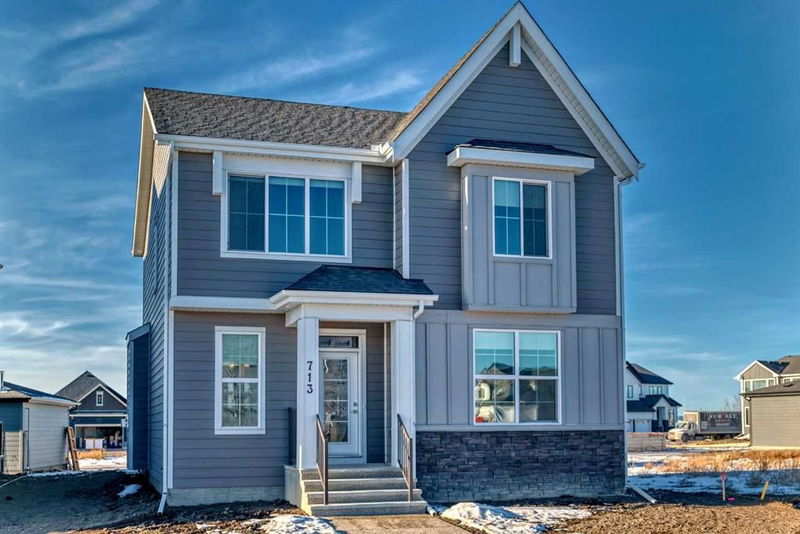Caractéristiques principales
- MLS® #: A2184254
- ID de propriété: SIRC2212743
- Type de propriété: Résidentiel, Maison unifamiliale détachée
- Aire habitable: 2 193 pi.ca.
- Construit en: 2023
- Chambre(s) à coucher: 3
- Salle(s) de bain: 2+1
- Stationnement(s): 2
- Inscrit par:
- Royal LePage Benchmark
Description de la propriété
Welcome to 713 Grayling Link, Where Elegance Meets Functionality in Perfect "Harmony." This exceptional home, built by Daytona Homes, is a true masterpiece, nestled within the picturesque Harmony community. Offering the perfect blend of luxury, practicality, and serene surroundings, this residence stands out in both design and location. As you arrive, the expansive true double-car garage immediately captures attention. A rare find in today’s market, it provides ample space for multiple vehicles, as well as extra storage for recreational gear, making it an ideal solution for those who value convenience and style. Inside, the open and thoughtfully designed layout caters to modern living. The heart of the home is the beautifully appointed kitchen, which boasts a large central island perfect for meal prep and entertaining. With built-in oven and microwave, this kitchen is both functional and stylish, ideal for cooking enthusiasts and casual chefs alike. One of the standout features of this home is the private den, an ideal space for a home office, study, or quiet retreat. As remote work becomes increasingly important, this room offers a dedicated, comfortable space to work from home. The great room on the main floor invites relaxation, with a cozy fireplace as its centerpiece. Upstairs, a separate family room provides additional space for everyone to relax and enjoy. Also the second level features three spacious bedrooms, including a luxurious primary suite with a walk-in closet (complete with a laundry shoot) and a private ensuite. Your spa-like retreat includes a freestanding soaking tub, dual sinks, and plenty of room to unwind after a long day. The unfinished basement offers plenty of potential for future customization, whether you need more living space or extra storage. Outside, the Harmony community is your gateway to nature and tranquility, with a quick walk to serene lakes, a golf course, and a wealth of other outdoor activities. At 713 Grayling Link, you’re not just buying a home you’re embracing a lifestyle.
Pièces
- TypeNiveauDimensionsPlancher
- VestibulePrincipal7' 11" x 6' 9.6"Autre
- CuisinePrincipal14' 9" x 12' 9"Autre
- SalonPrincipal15' 6" x 14' 3"Autre
- Garde-mangerPrincipal10' 3.9" x 6' 2"Autre
- Salle de lavagePrincipal7' 9.9" x 5' 11"Autre
- BoudoirPrincipal10' 3" x 12' 5"Autre
- EntréePrincipal9' 3.9" x 7' 6"Autre
- Salle de bainsPrincipal5' 6" x 5' 3"Autre
- Salle à mangerPrincipal10' 6.9" x 11' 5"Autre
- Chambre à coucher principaleInférieur15' 3" x 14' 9.6"Autre
- Penderie (Walk-in)Inférieur9' 9.9" x 4' 3"Autre
- Salle de bain attenanteInférieur9' 9.6" x 12' 6"Autre
- Chambre à coucherInférieur11' 6.9" x 9' 2"Autre
- Penderie (Walk-in)Inférieur4' 2" x 5' 6"Autre
- Chambre à coucherInférieur11' 3" x 9'Autre
- Penderie (Walk-in)Inférieur4' x 4'Autre
- Salle de bainsInférieur8' 5" x 4' 11"Autre
- Pièce bonusInférieur11' 2" x 12' 9.6"Autre
Agents de cette inscription
Demandez plus d’infos
Demandez plus d’infos
Emplacement
713 Grayling Link, Rural Rocky View County, Alberta, T3Z 0H3 Canada
Autour de cette propriété
En savoir plus au sujet du quartier et des commodités autour de cette résidence.
Demander de l’information sur le quartier
En savoir plus au sujet du quartier et des commodités autour de cette résidence
Demander maintenantCalculatrice de versements hypothécaires
- $
- %$
- %
- Capital et intérêts 0
- Impôt foncier 0
- Frais de copropriété 0

