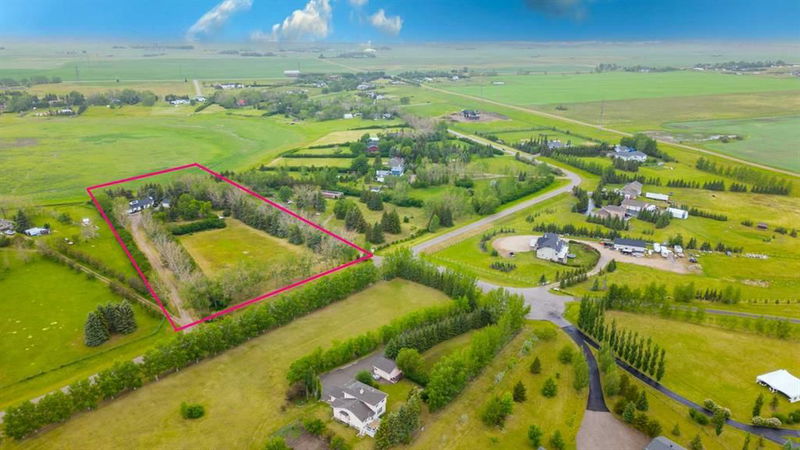Caractéristiques principales
- MLS® #: A2146583
- ID de propriété: SIRC2177422
- Type de propriété: Résidentiel, Maison unifamiliale détachée
- Aire habitable: 2 417 pi.ca.
- Construit en: 1979
- Chambre(s) à coucher: 4+3
- Salle(s) de bain: 4
- Inscrit par:
- Real Estate Professionals Inc.
Description de la propriété
Welcome to this exceptional property in Prairie Royal Estate, Rocky View County, just a short drive from Cornerstone NE Calgary. Nestled amidst picturesque nature yet conveniently close to city amenities, this renovated bungalow on over 4 acres of land. As you approach, a long, beautiful driveway welcomes you to this amazing property, with attached 2 car and detached 3 car garage. Step inside to discover 3 spacious living areas perfect for entertaining or unwinding with family. The home features 7 bedrooms, and 4 full heated bathrooms designed for comfort, alongside a state-of-the-art kitchen with high-end appliances and a separate spice kitchen. Enjoy movie nights in the cozy theater room or gather for meals in the 2 dining areas.
Premium carpeting in the bedrooms and basement, paired with hardwood flooring and tiled bathrooms, add to the home's luxurious feel. Outside, a vast deck overlooks the serene landscape, leading to a backyard that extends to the lake. Whether you're captivated by the peaceful surroundings or the modern comforts within, this property presents a rare opportunity for a distinguished lifestyle.
Pièces
- TypeNiveauDimensionsPlancher
- Salle de bainsPrincipal5' 9.6" x 8' 5"Autre
- Salle de bain attenantePrincipal7' 6.9" x 8'Autre
- Chambre à coucherPrincipal11' 9.9" x 11' 9.6"Autre
- Chambre à coucherPrincipal12' x 11' 9.6"Autre
- Chambre à coucherPrincipal10' 6" x 15' 9.6"Autre
- Coin repasPrincipal15' 2" x 11' 9.6"Autre
- Salle à mangerPrincipal11' 11" x 11' 9.6"Autre
- FoyerPrincipal9' 9.9" x 9'Autre
- CuisinePrincipal10' 9.9" x 11' 9.6"Autre
- CuisinePrincipal8' 9.6" x 8' 5"Autre
- Salle de lavagePrincipal5' 3" x 11' 9.6"Autre
- SalonPrincipal16' 6.9" x 12' 9"Autre
- SalonPrincipal14' 5" x 23' 9.9"Autre
- Chambre à coucher principalePrincipal14' 3" x 15' 9.6"Autre
- Salle de bainsSous-sol5' 9" x 8' 6.9"Autre
- Salle de bainsSous-sol8' 5" x 5'Autre
- Chambre à coucherSous-sol13' 5" x 8' 8"Autre
- Chambre à coucherSous-sol13' 9" x 16' 6.9"Autre
- Chambre à coucherSous-sol14' 2" x 13' 11"Autre
- Média / DivertissementSous-sol14' 3" x 14' 6"Autre
- SalonSous-sol24' 9.6" x 23' 6"Autre
- Salle de jeuxSous-sol30' x 19' 11"Autre
- ServiceSous-sol6' 9" x 10' 3"Autre
Agents de cette inscription
Demandez plus d’infos
Demandez plus d’infos
Emplacement
351 Shore Drive, Rural Rocky View County, Alberta, T1Z 0H7 Canada
Autour de cette propriété
En savoir plus au sujet du quartier et des commodités autour de cette résidence.
Demander de l’information sur le quartier
En savoir plus au sujet du quartier et des commodités autour de cette résidence
Demander maintenantCalculatrice de versements hypothécaires
- $
- %$
- %
- Capital et intérêts 0
- Impôt foncier 0
- Frais de copropriété 0

