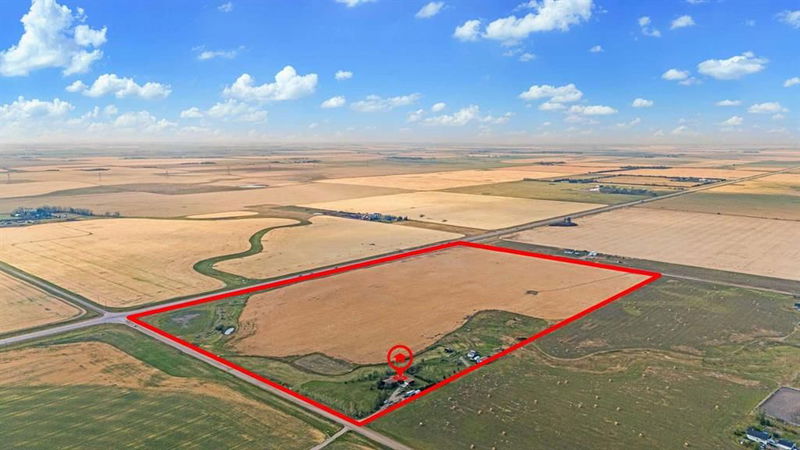Caractéristiques principales
- MLS® #: A2178292
- ID de propriété: SIRC2162616
- Type de propriété: Résidentiel, Maison unifamiliale détachée
- Aire habitable: 2 245,33 pi.ca.
- Construit en: 1975
- Chambre(s) à coucher: 4
- Salle(s) de bain: 2+1
- Inscrit par:
- Real Broker
Description de la propriété
66.4 ACRES +/- AGRICULTURE LAND THAT IS CLOSE TO CALGARY CITY LIMITS (LESS THAN 10 MINUTES) WITH A HOUSE AND SHOP ON THE PARCEL - This home and parcel of land offers an incredible opportunity with 3 ACCESS ROADS - Highway 9, Township Road 252, and Township Road 252A - LOCATED 15 MINUTES FROM THE PROPOSED De Havilland Field airport along Highway 1 - The property extends over 65 acres of land, which is cultivated and leased for $7000/year to Ember Resources, providing additional income - In addition to that, this parcel features a stunning 2200+ SQFT BUNGALOW THAT WAS RECENTLY UPDATED WITH FRESH PAINT AND NEW LAMINATE FLOORING - OFFERING 4 BEDS, 2.5 BATHS, 2 CAR GARAGE - VAULTED/BEAMED CEILINGS, MODERN UPDATES WITH RUSTIC CHARACTER - Unique and functional floorplan. Entering the home, you will find a half bath, kitchen and eating nook, family room with fireplace, dining and a large living room with FLOOR TO CEILING WINDOWS AND VAULTED/BEAMED CEILINGS that bring in a lot of natural light. There are 4 bedrooms and 2 FULL baths (ensuite included). Of the 4 bedrooms, 1 is the master that comes with a 3 PC ENSUITE & W.I.C!! 2 CAR GARAGE access, laundry and a mud room complete this floor. The basement has a large rec room, gym space, den, and secondary laundry room. The SHOP (potential mortgage helper) is ideal for housing livestock or storing equipment, and has many amenities such as 3 stalls, a tack room, and an outdoor riding arena with outdoor lights and water feeders for horses - perfect for animal lovers. This home is perfect for people who want the country life but also like having the amenities of a large city nearby - a lovely home on a huge parcel just minutes from Calgary City Limits! GREAT VALUE!
Pièces
- TypeNiveauDimensionsPlancher
- Chambre à coucher principalePrincipal13' 2" x 14' 5"Autre
- Chambre à coucherPrincipal14' 9.6" x 11' 9.6"Autre
- Salle de bainsPrincipal10' 8" x 7' 9"Autre
- Salle de bain attenantePrincipal7' 5" x 6' 2"Autre
- Chambre à coucherPrincipal13' x 10'Autre
- Chambre à coucherPrincipal10' 8" x 11' 9"Autre
- SalonPrincipal19' 3" x 16'Autre
- FoyerPrincipal4' 6" x 12' 2"Autre
- Salle à mangerPrincipal13' 5" x 11' 3.9"Autre
- CuisinePrincipal11' 2" x 13' 6"Autre
- Salle familialePrincipal16' 2" x 12'Autre
- Coin repasPrincipal8' 9.9" x 10' 3"Autre
- VestibulePrincipal11' x 17' 3.9"Autre
- Salle de lavageSous-sol10' 6" x 13' 5"Autre
- ServiceSous-sol6' 11" x 7'Autre
- BoudoirSous-sol8' 9.9" x 6' 6"Autre
- Salle de sportSous-sol13' 9.9" x 10' 6"Autre
- Salle de jeuxSous-sol25' 9" x 11' 11"Autre
Agents de cette inscription
Demandez plus d’infos
Demandez plus d’infos
Emplacement
271194 Township Road 252, Rural Rocky View County, Alberta, T1Z 0S7 Canada
Autour de cette propriété
En savoir plus au sujet du quartier et des commodités autour de cette résidence.
Demander de l’information sur le quartier
En savoir plus au sujet du quartier et des commodités autour de cette résidence
Demander maintenantCalculatrice de versements hypothécaires
- $
- %$
- %
- Capital et intérêts 0
- Impôt foncier 0
- Frais de copropriété 0

