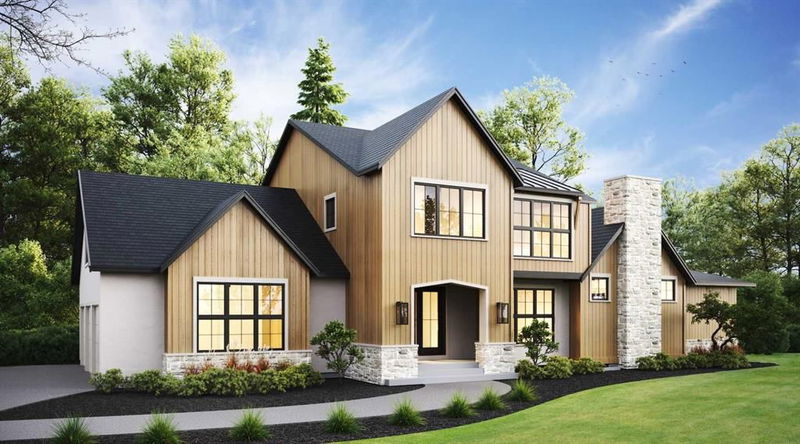Caractéristiques principales
- MLS® #: A2175960
- ID de propriété: SIRC2147767
- Type de propriété: Résidentiel, Maison unifamiliale détachée
- Aire habitable: 3 083 pi.ca.
- Construit en: 2025
- Chambre(s) à coucher: 3
- Salle(s) de bain: 2+1
- Stationnement(s): 3
- Inscrit par:
- RE/MAX House of Real Estate
Description de la propriété
Welcome to the GROVE at BEARSPAW! SERENE acreage with 4 ACRE LOT, tucked away in the trees providing ideal seclusion, wind protection & serenity. Custom home is representative and can be revised to suit YOUR needs. Boasting over 3,083 sqft above grade + the possibility of another 1,800+ sqft on the lower level. HEATED oversized 3 CAR GARAGE, 3 bed + 2.5 bath, DINING, GYM/DEN, GREAT ROOM & Butler’s Pantry. BUILD with GIBB Construction or bring your own builder. Grand entrance leads to open concept main floor with transitional finishes and design featuring; painted ceilings, white oak engineered floors + built-ins. Great room with 18 ft vaulted ceilings featuring a timeless stone fireplace + rustic mantle with functional ease of access to back deck. True Gourmet kitchen with soft close doors and drawers, DACOR appliance package, stone countertops, central island with seating for 5 + prep sink & HUGE walk-in + butler’s pantry. Formal DEN/GYM + spacious back entrance & mud room with built-in lockers + powder room complete the main level. Gorgeous staircase with painted railings leads upstairs to primary RETREAT featuring: VIEWS, custom walk-in closet + 5 pc ensuite with IN-FLOOR HEATING, dual vanities, free standing soaker tub + custom SHOWER. 2 additional good-sized bedrooms, 5 pc bathroom + LAUNDRY with cabinets & sink. Expansive lower level with R/I in-floor HY-DRONIC HEATING, R/I WET BAR + space for ideal rec area, 4th bedroom, THEATRE & storage. Enjoy the ESCAPE of COUNTRY LIFE with AMENITIES just minutes away. Underground services to property line (GAS, POWER, TELEPHONE, WELL). Common sense Architectural Guidelines + Desirable R-RUR zoning to allow for a potential 2,045+/- sqft accessory building (Shop/Carriage House). RMS principles applied to black line drawings. Call Today to discuss further. NO BUILDING commitment. Exceptional Value!
Pièces
- TypeNiveauDimensionsPlancher
- Salle de bainsPrincipal6' 8" x 5' 9"Autre
- VestibulePrincipal8' 2" x 15'Autre
- Salle de sportPrincipal11' 9.9" x 14'Autre
- Pièce principalePrincipal18' x 24'Autre
- CuisinePrincipal19' x 18' 9.9"Autre
- Chambre à coucher principale2ième étage14' 8" x 15'Autre
- Salle de bain attenante2ième étage13' x 15'Autre
- Salle de bains2ième étage5' 9" x 14' 6"Autre
- Salle de lavage2ième étage7' 3" x 14' 6"Autre
- Chambre à coucher2ième étage11' x 12' 6.9"Autre
- Chambre à coucher2ième étage11' 9" x 11' 9.9"Autre
Agents de cette inscription
Demandez plus d’infos
Demandez plus d’infos
Emplacement
23 Grove Lane, Rural Rocky View County, Alberta, T4C 2Z3 Canada
Autour de cette propriété
En savoir plus au sujet du quartier et des commodités autour de cette résidence.
Demander de l’information sur le quartier
En savoir plus au sujet du quartier et des commodités autour de cette résidence
Demander maintenantCalculatrice de versements hypothécaires
- $
- %$
- %
- Capital et intérêts 0
- Impôt foncier 0
- Frais de copropriété 0

