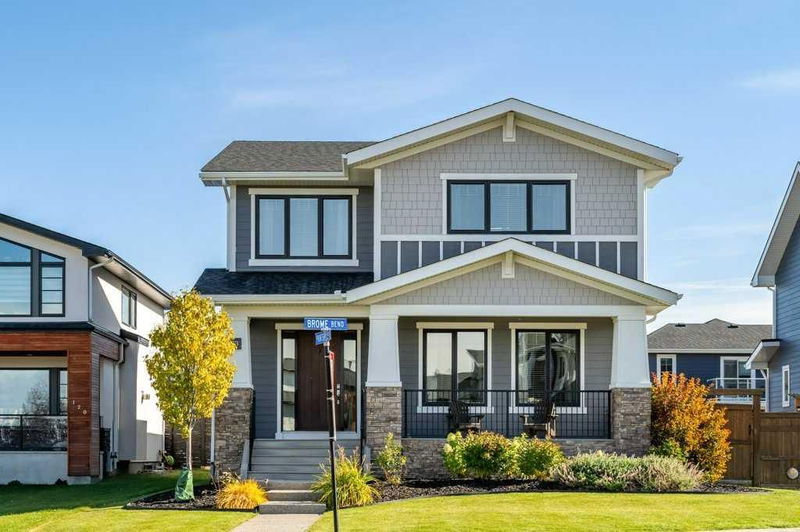Caractéristiques principales
- MLS® #: A2170836
- ID de propriété: SIRC2145509
- Type de propriété: Résidentiel, Maison unifamiliale détachée
- Aire habitable: 2 666,27 pi.ca.
- Construit en: 2017
- Chambre(s) à coucher: 3+2
- Salle(s) de bain: 3+1
- Stationnement(s): 5
- Inscrit par:
- Century 21 Bamber Realty LTD.
Description de la propriété
Welcome Home, to this stunning 5-bedroom former Sterling Show home is designed with family living and entertainment in mind. Nestled across from Paintbrush Park in the award-winning Harmony community, this home offers an exceptional lifestyle paired with modern luxury.
Step inside and you’ll be greeted by an open-concept main floor, perfect for hosting gatherings or spending cozy nights in. The gourmet chef’s kitchen, complete with ceiling-high custom cabinetry, upgraded stainless steel appliances, and a spacious dining area, is made for those who love to cook and entertain. The living room’s large windows let in plenty of natural light, and the custom stone fireplace provides the ideal space for relaxation.
Upstairs, retreat to the primary suite, featuring an oversized bedroom, a stunning ensuite with heated floors, a freestanding soaker tub, dual vanities, and a walk-in closet that dreams are made of. Two additional bedrooms, a bonus room, and a well-appointed bathroom make this floor perfect for family living.
The fully finished basement is where the fun begins—ideal for movie nights, games, and workouts, plus two more generous bedrooms and a bathroom for guests or growing families.
Outside, the sizable deck and landscaped yard offer even more space to enjoy those summer nights. Living in Harmony means access to top-tier amenities: the Mickelson National Golf Course, lake and beach access, parks, trails, and so much more. This vibrant, family-friendly community is truly one-of-a-kind! Don’t miss out on this opportunity to live in one of Harmony’s finest homes.
Pièces
- TypeNiveauDimensionsPlancher
- Salle de bainsPrincipal4' 11" x 6' 3.9"Autre
- Salle à mangerPrincipal13' 9" x 18' 9.9"Autre
- CuisinePrincipal12' x 17' 6.9"Autre
- SalonPrincipal13' 3" x 17' 11"Autre
- Bureau à domicilePrincipal8' 5" x 11' 9.6"Autre
- Salle de bainsInférieur4' 11" x 10' 8"Autre
- Salle de bain attenanteInférieur13' 3.9" x 14' 5"Autre
- Chambre à coucherInférieur9' 11" x 14' 5"Autre
- Chambre à coucherInférieur9' 11" x 10' 9"Autre
- Salle familialeInférieur14' 9.9" x 14' 9.6"Autre
- Salle de lavageInférieur6' 9.6" x 10' 8"Autre
- Chambre à coucher principaleInférieur15' 11" x 14' 9.6"Autre
- Salle de bainsSous-sol10' 6.9" x 5'Autre
- Chambre à coucherSous-sol14' 3" x 11' 9.6"Autre
- Chambre à coucherSous-sol13' x 9' 6"Autre
- Salle de jeuxSous-sol28' 9.6" x 27' 5"Autre
- ServiceSous-sol14' 5" x 10' 8"Autre
Agents de cette inscription
Demandez plus d’infos
Demandez plus d’infos
Emplacement
173 Brome Bend, Rural Rocky View County, Alberta, T3Z 0C8 Canada
Autour de cette propriété
En savoir plus au sujet du quartier et des commodités autour de cette résidence.
Demander de l’information sur le quartier
En savoir plus au sujet du quartier et des commodités autour de cette résidence
Demander maintenantCalculatrice de versements hypothécaires
- $
- %$
- %
- Capital et intérêts 0
- Impôt foncier 0
- Frais de copropriété 0

