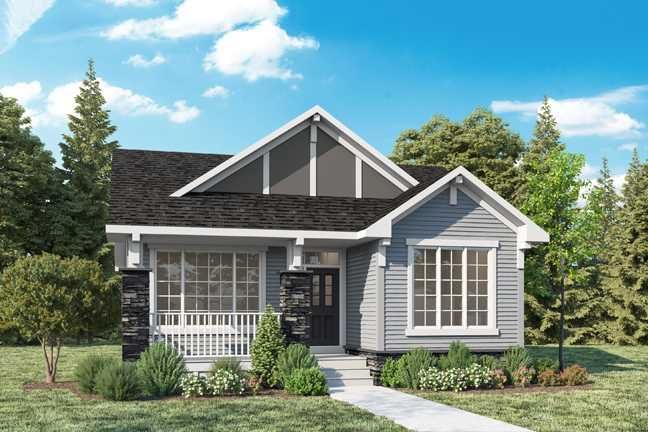Caractéristiques principales
- MLS® #: A2174908
- ID de propriété: SIRC2143636
- Type de propriété: Résidentiel, Maison unifamiliale détachée
- Aire habitable: 1 519,75 pi.ca.
- Construit en: 2025
- Chambre(s) à coucher: 2+2
- Salle(s) de bain: 3
- Stationnement(s): 2
- Inscrit par:
- Bode Platform Inc.
Description de la propriété
Discover the Edenview Model by NuVista Homes in the sought-after community of Harmony, Rocky View County, AB. This beautifully designed home offers 1,520 sq. ft. on the main floor, featuring two spacious bedrooms, soaring 10' ceilings, and an upgraded Samsung gourmet kitchen with extended cabinetry and sleek quartz countertops. The primary bedroom boasts a luxurious five-piece ensuite, providing a perfect retreat. The fully developed lower level adds an additional 1,486 sq. ft. of living space, including two more bedrooms, a third bathroom, and 1,316 sq. ft. of functional basement space. With a rear-attached double garage, this home is perfect for families or anyone seeking comfortable, stylish living. Located in the vibrant community of Harmony, you’ll enjoy access to stunning views, recreational amenities, and more. Photos are representative.
Pièces
- TypeNiveauDimensionsPlancher
- Salle de bainsPrincipal0' x 0'Autre
- Salle de bain attenantePrincipal0' x 0'Autre
- Salle de bainsSous-sol0' x 0'Autre
- Salle à mangerPrincipal14' x 13' 6"Autre
- Pièce principalePrincipal12' 9.9" x 17'Autre
- Chambre à coucher principalePrincipal14' 8" x 15' 3.9"Autre
- Chambre à coucherPrincipal11' x 11'Autre
- Salle de jeuxSous-sol18' x 24' 9.9"Autre
- Média / DivertissementSous-sol13' 6.9" x 19' 8"Autre
- Chambre à coucherSous-sol10' 6" x 12' 9.9"Autre
- Chambre à coucherSous-sol10' x 12'Autre
Agents de cette inscription
Demandez plus d’infos
Demandez plus d’infos
Emplacement
718 Sailfin Drive, Rural Rocky View County, Alberta, T3Z2G7 Canada
Autour de cette propriété
En savoir plus au sujet du quartier et des commodités autour de cette résidence.
Demander de l’information sur le quartier
En savoir plus au sujet du quartier et des commodités autour de cette résidence
Demander maintenantCalculatrice de versements hypothécaires
- $
- %$
- %
- Capital et intérêts 0
- Impôt foncier 0
- Frais de copropriété 0

