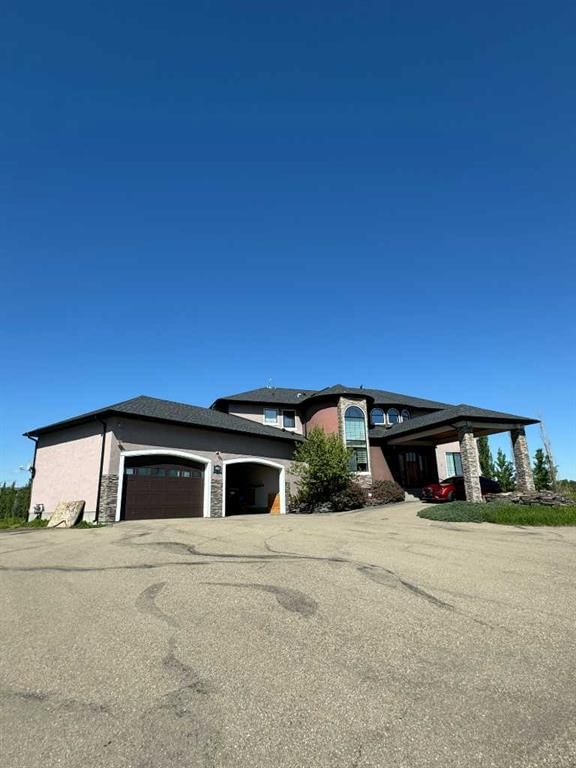Caractéristiques principales
- MLS® #: A2173111
- ID de propriété: SIRC2132328
- Type de propriété: Résidentiel, Maison unifamiliale détachée
- Aire habitable: 4 779 pi.ca.
- Construit en: 2007
- Chambre(s) à coucher: 5+1
- Salle(s) de bain: 5+1
- Inscrit par:
- RE/MAX Real Estate (Central)
Description de la propriété
Sprawling estate home located minutes from Calgary and situated on a large 10.16 acre lot. Enjoy serene country living and all the modern amenities of a big city. Excellent floor plan with large proportioned living spaces. The grand front entry with tile floor is highlighted by the impressive soaring 2 story cathedral ceiling and dramatic spiral staircase. Huge gourmet’s kitchen offers an abundance of full height espresso stained cabinetry, walk-in pantry, rich granite countertops, tils backsplash and massive central island with a raised bar top style table for casual dining. The adjacent formal dining room features a detailed inset ceiling and stone clad gas fireplace. The spacious family room with a built-in wall unit and living room are divided by another 3-way gas fireplace. 4 generous bedrooms upstairs, 2 with ensuite baths. The large primary suite boasts a gas fireplace, access to the private balcony and sizeable walk-in closet with built in wood organizers. Enjoy the elegant ensuite bath featuring his and hers sinks, tile floor, large tile and glass walk in shower and an elaborate soaker tub. The bonus loft area would make a great home office or playroom. Convenient upper floor laundry and another full bath complete the upper level. Fully developed walk out lower level houses the 5th bedroom, a theater room, rec room and games room with access to the two west facing patios. Car guys and hobbyists will love the attached 4 car garage with over height ceilings. Acreage estate family living only minutes to the city. The best of both worlds.
Pièces
- TypeNiveauDimensionsPlancher
- Chambre à coucher principaleInférieur2' x 2'Autre
- Chambre à coucherInférieur1' x 1'Autre
- Chambre à coucherInférieur1' x 1'Autre
- Chambre à coucherInférieur1' x 1'Autre
- Chambre à coucherSupérieur1' x 1'Autre
- Salle de bainsInférieur1' x 1'Autre
- Salle de bainsInférieur1' x 1'Autre
- Salle de bainsInférieur1' x 1'Autre
- Salle de bainsPrincipal1' x 1'Autre
- Salle de bainsPrincipal1' x 1'Autre
- Salle de bainsSupérieur1' x 1'Autre
- CuisinePrincipal1' x 1'Autre
- SalonPrincipal1' x 1'Autre
- Salle à mangerPrincipal1' x 1'Autre
- Salle familialePrincipal1' x 1'Autre
- BoudoirPrincipal1' x 1'Autre
- BoudoirPrincipal1' x 1'Autre
- Salle de lavageInférieur1' x 1'Autre
- LoftInférieur1' x 1'Autre
- Salle familialeSupérieur1' x 1'Autre
- BoudoirSupérieur1' x 1'Autre
- Salle de jeuxSupérieur1' x 1'Autre
- Média / DivertissementSupérieur1' x 1'Autre
- Chambre à coucherSupérieur5' 9.9" x 10' 5"Autre
- Salle de bain attenanteInférieur14' 6.9" x 24'Autre
- Salle de bainsInférieur8' 9" x 10' 6"Autre
- Salle de bainsInférieur8' 9.6" x 4' 9.9"Autre
- Salle de bainsSupérieur5' 9.9" x 10'Autre
- Salle de bainsPrincipal4' 9.9" x 9' 3.9"Autre
- Salle de bainsPrincipal8' 8" x 8' 11"Autre
- CuisinePrincipal22' 11" x 15' 3.9"Autre
- Salle à mangerPrincipal13' 9.9" x 24' 9.6"Autre
- Salle familialePrincipal20' 9" x 19' 9.6"Autre
- SalonPrincipal19' 9.6" x 13' 9.9"Autre
- BoudoirPrincipal11' 6.9" x 11' 9"Autre
- Pièce bonusInférieur11' 11" x 12' 8"Autre
- Salle de jeuxSupérieur45' 11" x 41' 6.9"Autre
- Média / DivertissementSupérieur18' 3.9" x 33' 2"Autre
- Chambre à coucher principaleInférieur25' 11" x 19' 11"Autre
- Chambre à coucherInférieur16' 6.9" x 11' 11"Autre
- Chambre à coucherInférieur15' 6" x 10' 11"Autre
- Chambre à coucherInférieur14' 6" x 13' 9.9"Autre
- Chambre à coucherPrincipal8' 6.9" x 12' 6.9"Autre
Agents de cette inscription
Demandez plus d’infos
Demandez plus d’infos
Emplacement
245111 Meadow Ridge Road, Rural Rocky View County, Alberta, T1Z 0J5 Canada
Autour de cette propriété
En savoir plus au sujet du quartier et des commodités autour de cette résidence.
Demander de l’information sur le quartier
En savoir plus au sujet du quartier et des commodités autour de cette résidence
Demander maintenantCalculatrice de versements hypothécaires
- $
- %$
- %
- Capital et intérêts 0
- Impôt foncier 0
- Frais de copropriété 0

