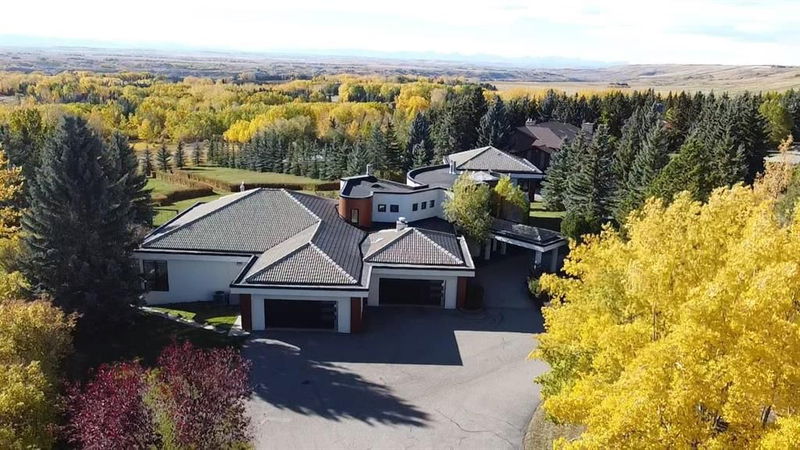Caractéristiques principales
- MLS® #: A2171046
- ID de propriété: SIRC2127252
- Type de propriété: Résidentiel, Maison unifamiliale détachée
- Aire habitable: 5 031,55 pi.ca.
- Construit en: 1989
- Chambre(s) à coucher: 3+2
- Salle(s) de bain: 6+1
- Stationnement(s): 8
- Inscrit par:
- Real Broker
Description de la propriété
View the YouTube cinematographic video tour! RENOVATIONS NOW COMPLETE!!! This is a very RARE UNIQUE FAMILY ESTATE opportunity being sold by the original owners! LUXURY ACREAGE ESTATE LIVING doesn't get better than this LOCATION in Blueridge! Private property only 1 MINUTE DRIVE from the city limits and 15 minute drive to downtown. Timeless, Classic, Modern. None of these words do justice to this exceptional one owner Bearspaw home, never before offered for sale! Located on a hilltop 2.2 acre lot in Blueridge Estates, this elegant west-coast style home offers spectacular MOUNTAIN VIEWS from almost every room. The lot is also backed by a GREEN BELT with pathways that protect the SW views. Totally renovated just 4 years ago, you will enjoy five new bedrooms, two brand new fully equipped kitchens, seven (yes seven) brand new washrooms, new triple pane high efficiency windows, a new climate controlled wine room, a fully equipped gym and steam room and so much more. There are even two new rock fountains. For the technologically minded, there is a new Z-wave technology package with everything you could possibly need all controlled from one's i-Phone. Quebec sourced maple hardwood adds luxury and wait till you see the 1500 sq ft lifestyle room that can be easily adapted to whatever your family needs from a SPORT COURT to a banquet facility or easily turn it back into the original swimming pool. Perfect for a family and for entertaining. Working from home? You will love the elegant and functional his and hers offices on the upper level, linked by a catwalk with spectacular mountain views. Whatever your needs and your lifestyle, this home has it all. Call today for your own personal tour.
Pièces
- TypeNiveauDimensionsPlancher
- Salle de bainsPrincipal9' x 6' 3.9"Autre
- Salle de bain attenantePrincipal10' 9.9" x 6' 6.9"Autre
- Salle de bain attenantePrincipal9' 8" x 9' 11"Autre
- Chambre à coucherPrincipal24' 9" x 15' 9"Autre
- Chambre à coucherPrincipal22' 6.9" x 13' 3"Autre
- Coin repasPrincipal15' 2" x 10' 9.9"Autre
- BoudoirPrincipal14' 3" x 9' 9"Autre
- Salle à mangerPrincipal14' 8" x 21' 6.9"Autre
- Salle familialePrincipal17' 2" x 17' 2"Autre
- CuisinePrincipal16' 3" x 18'Autre
- Salle de lavagePrincipal10' 11" x 12' 11"Autre
- SalonPrincipal26' 9.6" x 21' 9"Autre
- Salle de bain attenanteInférieur19' 8" x 16' 2"Autre
- Bureau à domicileInférieur21' 9.9" x 19' 3"Autre
- Bureau à domicileInférieur16' 9" x 22' 3.9"Autre
- Chambre à coucher principaleInférieur19' 9.9" x 17' 6"Autre
- Salle de jeuxSupérieur7' 9.9" x 35' 3.9"Autre
- ServiceSupérieur7' 9.9" x 3' 5"Autre
- Salle de bainsSous-sol10' 9.9" x 8' 3.9"Autre
- Salle de bainsSous-sol6' 3.9" x 9' 5"Autre
- Salle de bain attenanteSous-sol8' 11" x 5'Autre
- AutreSous-sol8' 3.9" x 13' 6"Autre
- Chambre à coucherSous-sol16' 9.6" x 19' 3.9"Autre
- Chambre à coucherSous-sol16' 11" x 13' 3"Autre
- Pièce principaleSous-sol46' 3.9" x 32' 8"Autre
- Salle de sportSous-sol16' 9.9" x 21' 6"Autre
- RangementSous-sol10' 6.9" x 5' 9"Autre
- RangementSous-sol12' 8" x 13'Autre
- RangementSous-sol5' 9.6" x 13' 9.6"Autre
- ServiceSous-sol12' 9.9" x 7' 9"Autre
- ServiceSous-sol34' 3" x 18' 9"Autre
- Cave à vinSous-sol10' 3" x 8' 9.9"Autre
Agents de cette inscription
Demandez plus d’infos
Demandez plus d’infos
Emplacement
192 Blueridge Rise, Rural Rocky View County, Alberta, T3L 2N6 Canada
Autour de cette propriété
En savoir plus au sujet du quartier et des commodités autour de cette résidence.
Demander de l’information sur le quartier
En savoir plus au sujet du quartier et des commodités autour de cette résidence
Demander maintenantCalculatrice de versements hypothécaires
- $
- %$
- %
- Capital et intérêts 0
- Impôt foncier 0
- Frais de copropriété 0

