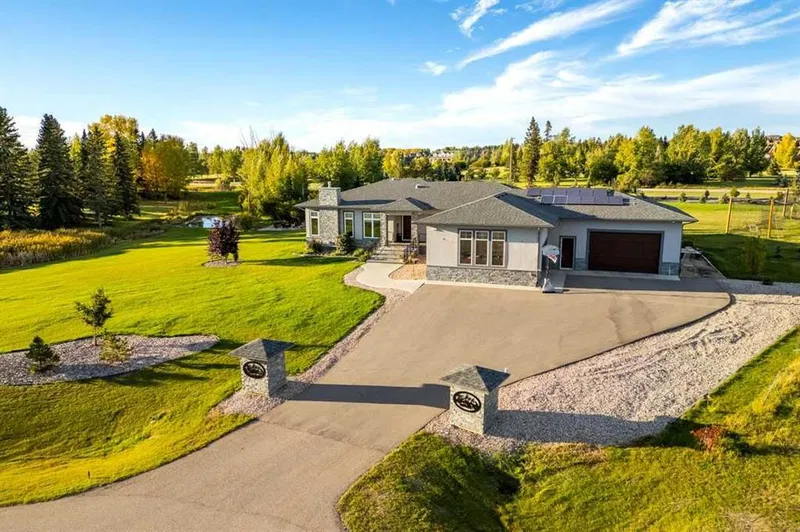Caractéristiques principales
- MLS® #: A2168474
- ID de propriété: SIRC2102492
- Type de propriété: Résidentiel, Maison unifamiliale détachée
- Aire habitable: 2 694 pi.ca.
- Construit en: 2017
- Chambre(s) à coucher: 4+3
- Salle(s) de bain: 3+2
- Stationnement(s): 6
- Inscrit par:
- eXp Realty
Description de la propriété
**OPEN HOUSE - Sat Sep 28 (1-3pm)**Immaculate 7 bedroom family home on an expansive 2 acre lot in Springbank! This property with vast mountain views includes 2600 square feet of living space, and tons of outdoor space. Featuring a batting cage, a playset, a fire pit, a pond, a garden, and an awesome treehouse, there are plenty of activities for the kids! The outdoor kitchen with 2 built in BBQs and stone patio is perfect for summer entertaining and alfresco dining.
Inside, Canadian manufactured hardwood flooring is found throughout the main floor. Natural light pours in from the floor to ceiling windows in the family room/dining area, and the stone fireplace in the family room provides warmth on those cooler winter nights. French doors open up to the large covered deck with glass railing, perfect for ease of entertaining outdoors. The beautiful bright kitchen features ceiling height cabinetry, quartz countertops, an oversized island with seating, double ovens, a large walk in pantry, and a prep kitchen - a convenient addition to make hosting effortless!
The generously sized primary bedroom features recessed lighting, wainscotting accent walls, hardwood floors, large windows, and access to the deck. The split bathroom ensuite includes dual sinks, tiled flooring and large tiled shower. The walk-in closet is accessible through the ensuite, and the laundry room is accessed through the closet, which includes tons of storage and a double washer and dryer. There are 3 additional bedrooms on this floor, a 2 piece bathroom, an office, and a mud room with built-in storage.
The fully finished basement includes a stone fireplace, a wet bar with fridge and dishwasher, a large Rec room, LVP flooring, and 3 generously sized bedrooms, one with a built-in desk. The 4-piece bathroom includes dual sinks and an accessible walk-in shower. There is a double attached garage, as well as a huge workshop garage, complete with a bathroom and car lift - a car enthusiast's dream!
Additional features include:
Solar panels installed on the roof, in floor boiler heating on all floors including the garage, Central air, upgraded electrical, fibre mesh concrete in foundation and footings (with 20 mil rebar for max strength), roughed in sprinkler system, triple paned Lux windows, and insulated interior walls to reduce sound. HOA fee includes weekly garbage and recycling pick up.
Close to several golf clubs, shopping areas and schools, this amazing location with beautiful mountain views is perfect for a large growing family.
Pièces
- TypeNiveauDimensionsPlancher
- FoyerPrincipal8' 9.6" x 8' 9"Autre
- CuisinePrincipal15' 3.9" x 18' 6"Autre
- Garde-mangerPrincipal7' 2" x 9' 3.9"Autre
- Salle à mangerPrincipal9' 2" x 15' 5"Autre
- SalonPrincipal15' 6.9" x 17' 6"Autre
- BoudoirPrincipal11' 2" x 11' 3.9"Autre
- Salle de lavagePrincipal5' 3.9" x 10' 9.6"Autre
- VestibulePrincipal7' 2" x 8' 3"Autre
- Salle de bainsPrincipal4' 6" x 6' 9.6"Autre
- Salle de bainsPrincipal5' 6" x 7' 2"Autre
- Chambre à coucher principalePrincipal14' x 20' 9.6"Autre
- Penderie (Walk-in)Principal10' 6" x 10' 6.9"Autre
- Salle de bain attenantePrincipal10' 6.9" x 16' 2"Autre
- Chambre à coucherPrincipal11' 9.6" x 12' 11"Autre
- Chambre à coucherPrincipal11' 3" x 13'Autre
- Chambre à coucherPrincipal10' 11" x 13' 9.9"Autre
- Salle de bainsPrincipal8' 2" x 13' 9.6"Autre
- Salle de jeuxSupérieur29' 11" x 52' 9.6"Autre
- Chambre à coucherSupérieur12' x 14' 2"Autre
- Chambre à coucherSupérieur13' 3" x 15' 3.9"Autre
- Chambre à coucherSupérieur10' 11" x 12' 11"Autre
- Salle de bainsSupérieur11' 9.6" x 11' 3"Autre
- RangementSupérieur19' x 22' 6"Autre
- RangementSupérieur7' 5" x 11'Autre
Agents de cette inscription
Demandez plus d’infos
Demandez plus d’infos
Emplacement
16 Windhorse Bay, Rural Rocky View County, Alberta, T3Z 0B4 Canada
Autour de cette propriété
En savoir plus au sujet du quartier et des commodités autour de cette résidence.
Demander de l’information sur le quartier
En savoir plus au sujet du quartier et des commodités autour de cette résidence
Demander maintenantCalculatrice de versements hypothécaires
- $
- %$
- %
- Capital et intérêts 0
- Impôt foncier 0
- Frais de copropriété 0

