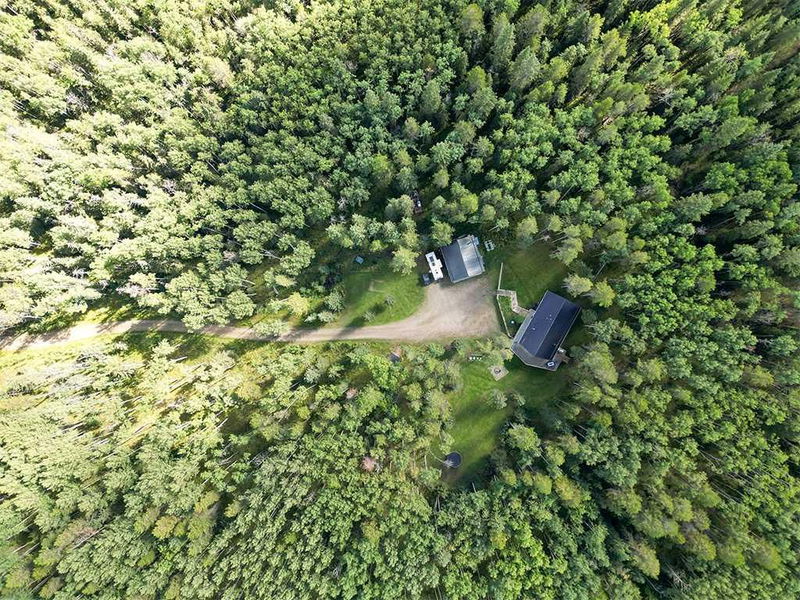Caractéristiques principales
- MLS® #: A2167332
- ID de propriété: SIRC2096413
- Type de propriété: Résidentiel, Maison unifamiliale détachée
- Aire habitable: 1 437 pi.ca.
- Construit en: 2009
- Chambre(s) à coucher: 3+1
- Salle(s) de bain: 3
- Inscrit par:
- RE/MAX Real Estate (Central)
Description de la propriété
Set amidst a tranquil forest, this exceptionally private acreage is a rare find, offering a peaceful retreat with breathtaking mountains beyond. Just 20 minutes north of Cochrane, at the end of a secluded cul-de-sac, a tree-lined driveway leads to a clearing that features a walkout bungalow and an oversized garage/shop. This open-concept bungalow showcases a generous living room highlighted by a cozy wood-burning stove. The adjacent dining room offers patio doors that lead to a stunning wrap-around deck. A vaulted ceiling and a west-facing wall of windows flood the home with abundant natural light. The kitchen is equipped with a corner pantry, a raised eating bar, and stainless steel appliances, including a gas stove. Completing the upper level are three bedrooms and a main four-piece bathroom, with the primary bedroom having a private three-piece ensuite. The finished walkout basement boasts a large family room with space for a home office, a laundry room, and a fourth bedroom with a luxurious cheater ensuite, complete with a separate step-in shower and relaxing soaker tub. Polished concrete floors with in-floor heating efficiently warm both the basement and the entire house. The oversized garage/shop is perfect for storing vehicles or recreational toys and comes equipped with a second wood-burning stove and gas heater to keep it warm year-round. Outside, a large cleared area provides plenty of space for RV parking or room for kids and animals to play and explore. This well-cared-for property is highlighted by a tin metal roof and septic tank with filtration chambers and mound. Additionally, it includes an invisible fence, providing peace of mind by keeping your dog safe and close to home. A property like this, set in such an idyllic location, is truly a rare opportunity. Don’t miss your chance to own your own piece of paradise!
Pièces
- TypeNiveauDimensionsPlancher
- CuisinePrincipal10' x 13' 3.9"Autre
- Salle à mangerPrincipal13' 6" x 13' 11"Autre
- SalonPrincipal13' 6" x 18' 9.9"Autre
- Chambre à coucher principalePrincipal13' 2" x 14'Autre
- Chambre à coucherPrincipal9' 9" x 10' 6"Autre
- Chambre à coucherPrincipal9' 9" x 10'Autre
- Salle de jeuxSous-sol25' 9.9" x 24' 5"Autre
- Chambre à coucherSous-sol12' 9" x 17' 11"Autre
Agents de cette inscription
Demandez plus d’infos
Demandez plus d’infos
Emplacement
7 Helms Ridge, Rural Rocky View County, Alberta, T4C 2X3 Canada
Autour de cette propriété
En savoir plus au sujet du quartier et des commodités autour de cette résidence.
Demander de l’information sur le quartier
En savoir plus au sujet du quartier et des commodités autour de cette résidence
Demander maintenantCalculatrice de versements hypothécaires
- $
- %$
- %
- Capital et intérêts 0
- Impôt foncier 0
- Frais de copropriété 0

