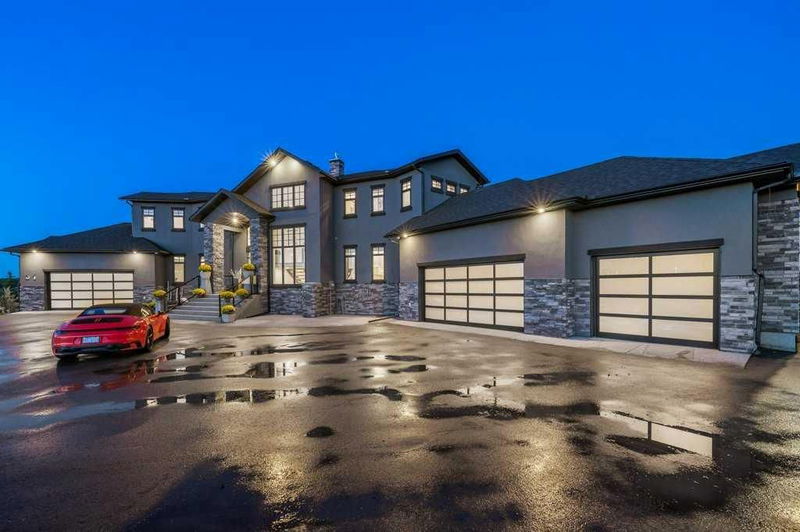Caractéristiques principales
- MLS® #: A2166517
- ID de propriété: SIRC2094698
- Type de propriété: Résidentiel, Maison unifamiliale détachée
- Aire habitable: 3 749,43 pi.ca.
- Construit en: 2017
- Chambre(s) à coucher: 4+1
- Salle(s) de bain: 4+1
- Stationnement(s): 12
- Inscrit par:
- eXp Realty
Description de la propriété
Sophistication in Springbank! Return to nature's solitude, with sweeping views, gorgeous sunsets & a breathing space to rejuvenate! Welcome to this stylish family home, with over 5000 sq. ft. of developed space, 5 bedrooms, 4.5 bathrooms, plus 5 car attached garages! The grand 2 storey foyer sets the stage and as you enter, you are captivated by the "miles of views"! The wide open main level showcases a large living space, with a feature fireplace / built-ins, plus the adjacent dining area. Enjoy gourmet cooking in the chef's kitchen, complete with Wolf 6 burner stove, plus grill and double ovens, SubZero fridge/freezer duo, a built-in Miele coffee station, AND an "Urban Cultivator"- that grows your herbs and greens... fresh for your dinner plate! The oversized quartz island with a prep sink and dishwasher is perfect for seating 6! A private butler's pantry complements the kitchen. The main floor office with wainscotting detail is spacious with its built-in cabinetry. Two separate mud rooms - with built-in lockers - complete the main level living space! Ascend to the upper bonus room with its cozy fireplace, built-in cabinetry, quartz counters, sink and bar fridge. With double master suites and private ensuites , (4 bedrooms up, 3 full bathrooms - jack and jill bath between bedrooms 2 & 3), you have space for everyone. The primary master has a sitting area, walk-in closet with built-in drawers and shelves, plus a spa-like ensuite with a stand-alone soaker tub, dual vanity sinks, plus an oversized steam shower. The walk-out basement features a large wet bar with quartz counters and built-in cabinetry, with a bar fridge. A separate oversized wine cellar, complete with a tasting space, compliments this area. A wide open recreation area is perfect for separate sitting areas. The media / movie room has built-ins and is wired for surround sound. Bedroom #5 is bright with a walk-in closet and adjacent 4 piece bath. Very few homes in Springbank offer you attached garages for 5 cars! "Brand New Epoxy Flooring" to both garages (never been driven on yet)! The triple car garage is heated, for your comfort. This home was mostly completed as new in 2019, however, recently the final finishing has taken place. Brand new lacquered kitchen and island! Newly painted in final areas and brand new carpet/underlay throughout walk-out and stairways (all other areas are white oak hardwood or tile). High-end water filtration system at the inlet to the home's water supply. You will be bathing in and drinking only filtered water! This home feels like new and exudes "HEALTH", "HAPPINESS", and "REJUVENATION" throughout. 3 Minutes from Stoney Trail and all amenities of Aspen Estates...plus minutes from Calgary's best private and public schools!
Pièces
- TypeNiveauDimensionsPlancher
- Salle de bainsPrincipal5' 6.9" x 6' 6"Autre
- Salle à mangerPrincipal13' x 6'Autre
- FoyerPrincipal9' 8" x 11' 9"Autre
- CuisinePrincipal23' 6" x 16' 6.9"Autre
- SalonPrincipal20' 8" x 16'Autre
- VestibulePrincipal9' 6" x 11'Autre
- Bureau à domicilePrincipal11' 6.9" x 16' 9.6"Autre
- Salle de bains2ième étage4' 11" x 12' 9.6"Autre
- Salle de bain attenante2ième étage8' 11" x 8' 6.9"Autre
- Salle de bain attenante2ième étage12' 2" x 11' 9"Autre
- Chambre à coucher2ième étage11' 9" x 12' 9.6"Autre
- Chambre à coucher2ième étage15' 3" x 14' 8"Autre
- Chambre à coucher2ième étage12' x 12' 9.6"Autre
- Salle familiale2ième étage13' 11" x 16'Autre
- Salle de lavage2ième étage7' 11" x 6' 6.9"Autre
- Chambre à coucher principale2ième étage17' x 21' 3.9"Autre
- Penderie (Walk-in)2ième étage6' 8" x 8' 11"Autre
- Salle de bainsSous-sol4' 11" x 10' 6"Autre
- AutreSous-sol11' 9.9" x 9'Autre
- Chambre à coucherSous-sol11' 9" x 10' 11"Autre
- AutreSous-sol15' 11" x 10' 6"Autre
- Salle de jeuxSous-sol42' 9.9" x 33'Autre
- ServiceSous-sol11' 6" x 10' 6"Autre
- Cave à vinSous-sol9' 8" x 9' 11"Autre
Agents de cette inscription
Demandez plus d’infos
Demandez plus d’infos
Emplacement
31 Windhorse Green, Rural Rocky View County, Alberta, T3Z 0B4 Canada
Autour de cette propriété
En savoir plus au sujet du quartier et des commodités autour de cette résidence.
Demander de l’information sur le quartier
En savoir plus au sujet du quartier et des commodités autour de cette résidence
Demander maintenantCalculatrice de versements hypothécaires
- $
- %$
- %
- Capital et intérêts 0
- Impôt foncier 0
- Frais de copropriété 0

