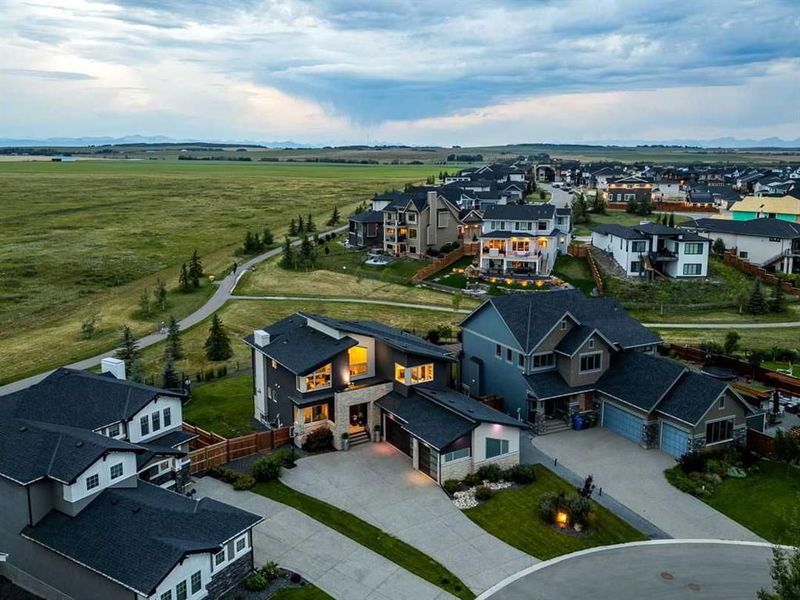Caractéristiques principales
- MLS® #: A2165408
- ID de propriété: SIRC2085231
- Type de propriété: Résidentiel, Maison unifamiliale détachée
- Aire habitable: 3 103 pi.ca.
- Construit en: 2021
- Chambre(s) à coucher: 3+2
- Salle(s) de bain: 3+1
- Stationnement(s): 6
- Inscrit par:
- eXp Realty
Description de la propriété
Nestled in the picturesque community of Harmony, this exceptional property with incredible mountain views and a massive pie shaped lot offers the perfect blend of modern comfort and natural beauty. This thoughtfully designed home features a mix of contemporary aesthetics and classic charm, with high-quality finishes and attention to detail throughout. Large windows throughout the home flood the space with natural light, creating a warm and inviting atmosphere.
The foyer greets you with beautiful wide plank wood flooring throughout the main floor and a sliding door that opens up to a private office area with large windows, creating a bright work space. Floor to ceiling windows with remote control blinds and a sleek tiled fireplace are the focus of the elegant family room.
The kitchen is elegantly designed, featuring ceiling height cabinetry with gold accents, under-cabinet lighting, a double-oven, TWO Miele dishwashers, a beverage fridge, a range hood, a large island with seating, and coffered ceiling detail in the dining area. Access to the outdoor patio through the 4-panel sliding glass doors off the dining area creates a seamless transition for entertaining. Also on the main floor is a desk area off the kitchen and a mud room with built-in drawers and hooks.
Upstairs, the luxurious primary bedroom features a sliding barn door, a spacious walk-in closet with built-ins and windows, and an ensuite with an oversized shower and soaker tub. Both additional oversized kids bedrooms feature vaulted ceilings, walk in closets, and large windows. Also on this floor is a bonus room that offers additional space for a playroom or tv room, as well as a full bathroom and laundry room.
Downstairs is the entertainment area, including a bar with a beverage fridge. Also included is a fitness room, and a cozy bedroom and full bathroom, perfect for guests.
Enjoy the remarkable mountain view by the outdoor stone gas fireplace on the partially covered screened-in deck with remote control. Other features to note are the Sonos speaker system in the kitchen, ensuite, and garage, a Kinetico whole house water system, two furnaces, two air conditioners, window coverings throughout, and a sprinkler system on an automated app.
Situated on an oversized pie shaped lot with a quiet circular driveway, this property includes a triple car garage with epoxy flooring, offering the option of a workspace.
Harmony is renowned for its vibrant community spirit and excellent amenities, including walking trails, parks, lake access, and recreational facilities. This home offers both a peaceful retreat and urban convenience. Discover the exceptional lifestyle this beautiful, amazing property has to offer.
Pièces
- TypeNiveauDimensionsPlancher
- FoyerPrincipal7' 6" x 16' 11"Autre
- BoudoirPrincipal10' 9.6" x 11' 11"Autre
- Salle de bainsPrincipal5' x 5' 5"Autre
- SalonPrincipal15' x 17' 9"Autre
- CuisinePrincipal15' 2" x 20'Autre
- Garde-mangerPrincipal5' 3" x 8' 11"Autre
- Salle à mangerPrincipal12' 5" x 14' 9.6"Autre
- VestibulePrincipal6' 6.9" x 15' 3.9"Autre
- Penderie (Walk-in)Principal7' 3.9" x 8' 9.9"Autre
- Salle familialeInférieur13' 9.6" x 15' 2"Autre
- Chambre à coucher principaleInférieur13' x 15'Autre
- Penderie (Walk-in)Inférieur8' 3.9" x 14' 3.9"Autre
- Salle de bain attenanteInférieur12' 9" x 14' 2"Autre
- Chambre à coucherInférieur13' 3" x 15' 9.6"Autre
- Chambre à coucherInférieur12' x 16'Autre
- Salle de bainsInférieur10' 3" x 12'Autre
- Salle de lavageInférieur6' x 8' 3.9"Autre
- Chambre à coucherSupérieur13' 3" x 14' 3.9"Autre
- Chambre à coucherSupérieur10' 2" x 13' 3"Autre
- Salle de bainsSupérieur4' 11" x 9' 6"Autre
Agents de cette inscription
Demandez plus d’infos
Demandez plus d’infos
Emplacement
43 Prairie Smoke Rise, Rural Rocky View County, Alberta, T3Z 0C5 Canada
Autour de cette propriété
En savoir plus au sujet du quartier et des commodités autour de cette résidence.
Demander de l’information sur le quartier
En savoir plus au sujet du quartier et des commodités autour de cette résidence
Demander maintenantCalculatrice de versements hypothécaires
- $
- %$
- %
- Capital et intérêts 0
- Impôt foncier 0
- Frais de copropriété 0

