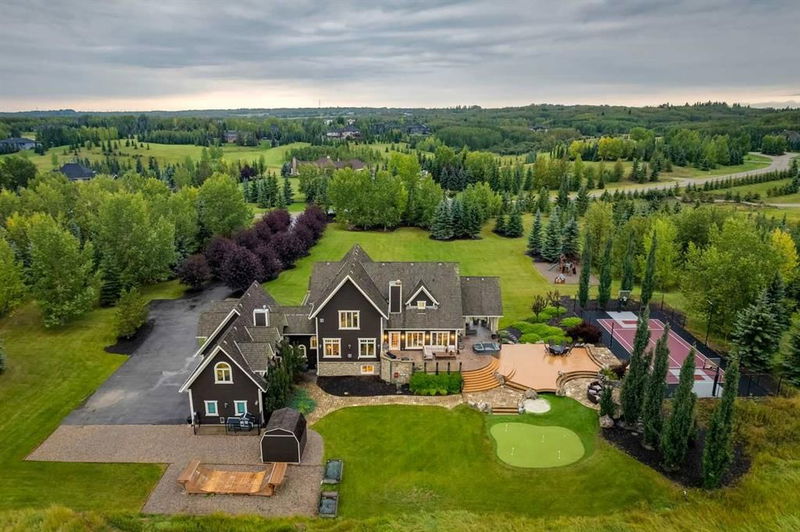Caractéristiques principales
- MLS® #: A2164155
- ID de propriété: SIRC2083090
- Type de propriété: Résidentiel, Maison unifamiliale détachée
- Aire habitable: 4 512 pi.ca.
- Construit en: 2001
- Chambre(s) à coucher: 4+1
- Salle(s) de bain: 4+2
- Stationnement(s): 10
- Inscrit par:
- RE/MAX House of Real Estate
Description de la propriété
SPECTACULAR French inspired country home situated on a PRIVATE 3.95 acre LOT backing onto 15.8 acres of NATURAL GREENSPACE in the coveted community of Jewel Valley in BEARSPAW! Boasting over 6,170 sqft of UPDATED luxurious living space with HEATED 4 CAR GARAGE, 5 fireplaces, 5 bedrooms + 4 full & 2 half baths, DEN/STUDY, DINING, family/theatre room wet bar. Enjoy time with FAMILY & FRIENDS outside with the many amenities & spaces for activities including: SPORTS COURT (Basketball, Volleyball, Pickleball, Badminton, HOCKEY), HOT TUB, putting green with bunker, over 2,000 sqft of patios, decks & verandas, playground, custom MASONRY outdoor fireplace & KITCHEN with built-in BBQ, sink + EVO flattop grill, south playing field for flag football and so much more! Spacious main floor with light filled GREAT ROOM & stone wrapped fireplace, built-ins + coffered ceiling details. Updated & bright Gourmet kitchen with designer off white cabinetry, WOLF + SUB-ZERO appliances, large island with top of the line QUARTZ countertops + backsplash, custom hoodfan, restoration hardware lighting, pull out pantry wall & nook with built-in storage. West facing formal dining with walls of windows & ceiling details leads right out to outdoor space & kitchen. 2 pc powder room & back entrance w/ built-in lockers round out the main level. Huge primary retreat with 1,000 sqft of bedroom & ensuite. Vaulted ceilings with fireplace & sitting area, COMPLETELY RENOVATED 6 pc ensuite with custom subway shower with 10 mil glass door & bench, free standing tub, dual vanities, separate water closet & 2 good sized walk-in closets. Huge 2nd bedroom, guest bedroom or studio with 4 pc bath & walk-in closet. Kids wing features 2 additional large bedrooms with full bathrooms + walk-in closets. Expansive lower level with full WET BAR, rec area, family room/theatre, 5th bedroom/GYM, grand laundry room with in-floor heating, cabinets & sink , 2 pc bath & storage. R-RUR land use allows for potential secondary residence, garage/shop or carriage house. Additional upgrades and features include: EXTERIOR – underground sprinkler system, natural STONE exterior, aluminum clad windows, NEW custom front entrance GATE, security system, professionally landscaped lot with 200+ mature trees. INTERIOR – recently painted throughout, new flooring, light & plumbing fixtures, FULL A/C, built-in speakers throughout, solid core doors, HIGH SPEED INTERNET, and much more. Enjoy the escape of acreage LIFE in Jewell Valley with privacy & a sense of community with the convenience of being just minutes to the CITY. Amazing proximity to City Amenities: YMCA, LRT, Stoney Trail, Crowchild, Mountains, Shopping, Restaurants, Golf + Cycling. Exceptional property!
Pièces
- TypeNiveauDimensionsPlancher
- SalonPrincipal15' 11" x 28' 9"Autre
- Cuisine avec coin repasPrincipal17' 11" x 24' 11"Autre
- Salle à mangerPrincipal12' 5" x 24' 2"Autre
- FoyerPrincipal9' 11" x 10' 3.9"Autre
- BoudoirPrincipal13' x 18' 11"Autre
- VestibulePrincipal4' 2" x 9' 2"Autre
- Salle de bainsPrincipal5' x 6' 5"Autre
- Pièce bonusInférieur11' 3" x 12'Autre
- Chambre à coucher principaleInférieur23' 9.9" x 24' 11"Autre
- Penderie (Walk-in)Inférieur7' 3" x 11' 8"Autre
- Penderie (Walk-in)Inférieur6' 2" x 6' 8"Autre
- Salle de bain attenanteInférieur13' 3" x 18'Autre
- Chambre à coucherInférieur13' 2" x 16'Autre
- Penderie (Walk-in)Inférieur5' 11" x 7' 9"Autre
- Salle de bain attenanteInférieur5' 11" x 7' 11"Autre
- Chambre à coucherInférieur11' 9.9" x 15' 6"Autre
- Penderie (Walk-in)Inférieur3' 9.6" x 5' 11"Autre
- Salle de bain attenanteInférieur5' 11" x 7' 11"Autre
- Chambre à coucherInférieur12' 5" x 15' 9.6"Autre
- Penderie (Walk-in)Inférieur3' 9.6" x 5' 11"Autre
- Salle de bain attenanteInférieur5' 11" x 6' 9.9"Autre
- Salle familialeSupérieur15' 3.9" x 26' 6"Autre
- Salle de jeuxSupérieur17' 5" x 26' 2"Autre
- Chambre à coucherSupérieur10' x 12' 9.6"Autre
- Penderie (Walk-in)Supérieur4' 8" x 6' 3"Autre
- Salle de lavageSupérieur12' 9.9" x 17' 2"Autre
- Cave / chambre froideSupérieur5' 5" x 6' 6.9"Autre
- ServiceSupérieur11' 9" x 26' 3"Autre
- Salle de bainsSupérieur5' 5" x 6' 6.9"Autre
Agents de cette inscription
Demandez plus d’infos
Demandez plus d’infos
Emplacement
22 North Valley Boulevard, Rural Rocky View County, Alberta, T3R 1H9 Canada
Autour de cette propriété
En savoir plus au sujet du quartier et des commodités autour de cette résidence.
Demander de l’information sur le quartier
En savoir plus au sujet du quartier et des commodités autour de cette résidence
Demander maintenantCalculatrice de versements hypothécaires
- $
- %$
- %
- Capital et intérêts 0
- Impôt foncier 0
- Frais de copropriété 0

