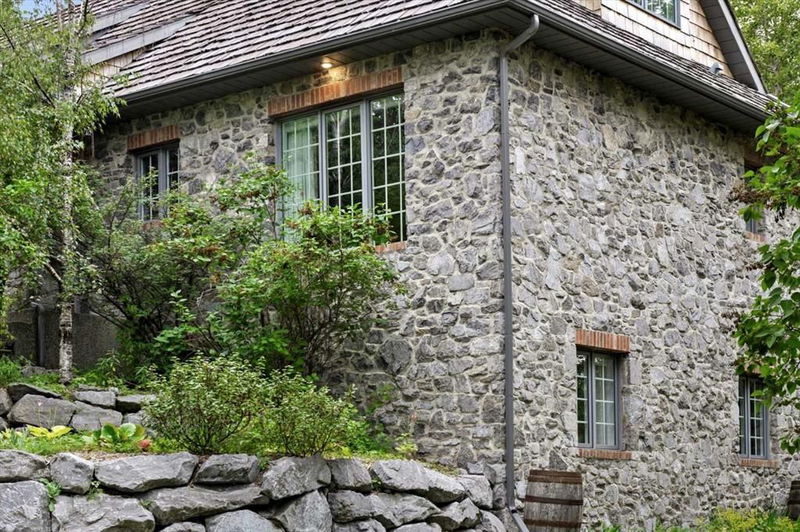Caractéristiques principales
- MLS® #: A2157667
- ID de propriété: SIRC2044204
- Type de propriété: Résidentiel, Maison unifamiliale détachée
- Aire habitable: 2 567,05 pi.ca.
- Construit en: 1994
- Chambre(s) à coucher: 3+2
- Salle(s) de bain: 4+2
- Stationnement(s): 20
- Inscrit par:
- Real Broker
Description de la propriété
Escape to your own private sanctuary, nestled on 6 acres of pristine land, where modern luxury meets the tranquil beauty of nature. This spectacular, custom-built home offers a perfect blend of contemporary upgrades and timeless craftsmanship, making it an inviting retreat for those seeking a relaxed lifestyle.
Surrounded by whispering trees and rolling hills, the home's stone-clad exterior exudes European charm, while the extensive renovations, completed over the past five years, reflect an unwavering commitment to quality. Inside, large windows bathe the open-concept living spaces in natural light, highlighting the elegant details such as the striking wood-burning stone fireplace, hickory hardwood and travertine floors, and hand-crafted cabinetry. The heart of the home is the gourmet kitchen, featuring top-of-the-line stainless steel appliances, including a Wolf gas range and SubZero fridge, paired with custom brick accents that add warmth and character.
The main floor primary suite is a haven of serenity, with views over the gently winding drive and a luxurious ensuite that offers dual sinks, crisp subway tiles, and sleek black accents. Upstairs, two charming bedrooms each feature their own bathrooms and cozy window seats, creating perfect private retreats.
The fully finished walkout basement expands your living space with a host of amenities. Enjoy a spacious rec room with a wet bar and a cozy stone fireplace, perfect for entertaining. The basement also features a dedicated movie area with a projector and screen, two bright bedrooms, a full bathroom with a sauna, and a workshop equipped with stainless steel built-in storage—ideal for any hobby or creative pursuit. Just outside, a private hot tub area offers a serene escape, surrounded by nature.
Beyond the main home, this property is a dream for equestrian enthusiasts or those seeking space for a home-based business. The upgraded barn, complete with two horse stalls, a tack room, and an upper flex room with a deck, offers endless possibilities—from a boutique equestrian facility to a serene office space. The riding arena, constructed with no expense spared, provides a premium environment for horses and riders alike, surrounded by thoughtfully designed paddocks and shelters.
For those with a passion for craftsmanship or needing ample workspace, the expansive 47 X 31’ workshop is perfectly equipped to accommodate any hobby or business venture. Additional features include a charming playhouse, a pottery studio, greenhouse & your own chicken coupe! This extraordinary property is not just a home — it's a lifestyle. Whether you're seeking a peaceful retreat, a space to nurture your passions, or a versatile property with endless potential, this acreage has it all. Experience the serenity and beauty of country living, just minutes from the conveniences of the city. Schedule your private tour today and discover the possibilities that await you in this unparalleled estate.
Pièces
- TypeNiveauDimensionsPlancher
- Salle de bainsPrincipal16' 5" x 18' 3.9"Autre
- Salle de bain attenantePrincipal39' 11" x 33' 8"Autre
- Salle à mangerPrincipal40' 9" x 29' 9"Autre
- FoyerPrincipal23' 9" x 32'Autre
- CuisinePrincipal64' x 75' 6"Autre
- Salle de lavagePrincipal21' 11" x 30' 11"Autre
- SalonPrincipal59' 3.9" x 59' 6.9"Autre
- VestibulePrincipal42' 11" x 25' 2"Autre
- Chambre à coucher principalePrincipal42' 8" x 56' 9.9"Autre
- Penderie (Walk-in)Principal23' x 36' 3.9"Autre
- Salle de bain attenanteInférieur17' 3" x 15'Autre
- Salle de bainsInférieur24' 9.9" x 17' 3"Autre
- Chambre à coucherInférieur59' 9.6" x 45' 8"Autre
- Chambre à coucherInférieur43' 6" x 45' 5"Autre
- Salle de bainsSous-sol44' 9.9" x 33' 11"Autre
- Chambre à coucherSous-sol43' 9" x 37' 9"Autre
- Chambre à coucherSous-sol55' 3" x 39' 8"Autre
- Pièce de loisirsSous-sol38' 9.9" x 25' 5"Autre
- Salle de jeuxSous-sol105' 6.9" x 51' 5"Autre
- Média / DivertissementSous-sol43' 6" x 71' 3.9"Autre
- ServiceSous-sol21' 11" x 48' 5"Autre
- AtelierAutre152' 9.9" x 100' 9.6"Autre
- CuisineAutre31' 5" x 47'Autre
- Bureau à domicileAutre43' 9" x 29'Autre
- Salle de bainsAutre29' 6" x 21' 3.9"Autre
- AutreAutre43' 9" x 80' 5"Autre
- Salle de lavageAutre30' 6.9" x 13' 9.6"Autre
- AutreAutre30' 6.9" x 38' 3"Autre
- AutreAutre30' 6.9" x 37' 6"Autre
- RangementAutre30' 3.9" x 38' 3"Autre
- AutreAutre23' 6" x 18' 3.9"Autre
Agents de cette inscription
Demandez plus d’infos
Demandez plus d’infos
Emplacement
40191 Retreat Road, Rural Rocky View County, Alberta, T4C 2W4 Canada
Autour de cette propriété
En savoir plus au sujet du quartier et des commodités autour de cette résidence.
Demander de l’information sur le quartier
En savoir plus au sujet du quartier et des commodités autour de cette résidence
Demander maintenantCalculatrice de versements hypothécaires
- $
- %$
- %
- Capital et intérêts 0
- Impôt foncier 0
- Frais de copropriété 0

