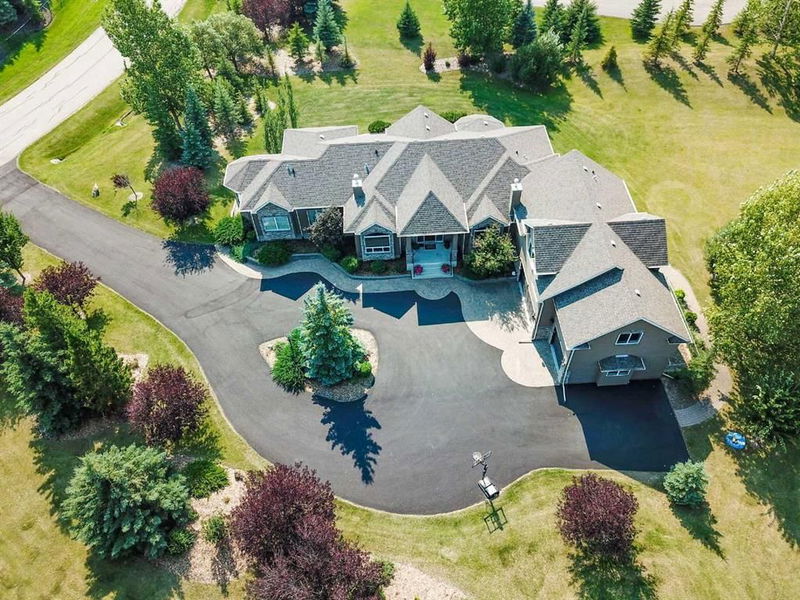Caractéristiques principales
- MLS® #: A2155041
- ID de propriété: SIRC2041357
- Type de propriété: Résidentiel, Maison unifamiliale détachée
- Aire habitable: 4 110 pi.ca.
- Construit en: 2001
- Chambre(s) à coucher: 3+3
- Salle(s) de bain: 3+6
- Stationnement(s): 10
- Inscrit par:
- Real Broker
Description de la propriété
This exquisite custom built home is ideal for your active family. With easy access to highly-ranked private and public schools, recreational facilities, prestigious golf courses, shopping and dining, this exceptional residence offers the best of both worlds – the peacefulness of country living, yet minutes from everything Calgary has to offer. Located next to a municipal reserve, this walk out bungalow offers unparalleled beauty and privacy with over 100 trees on 2 acres of professionally landscaped grounds. With 6,000 sqft of living space, this home features 6 bedrooms, four with ensuites, and 3 full bathrooms providing ample space for family and guests. The interior has undergone extensive professional renovations, enhancing every aspect of living, including the addition of 1,100 sqft of developed space above the garage, perfect for a separate guest or in-law suite. Upon entering, you'll be greeted by an open floor plan adorned with vaulted ceilings and expansive floor to ceiling windows, offering breathtaking views of the surrounding mountains and landscape. The beautifully crafted kitchen boasts new granite countertops, a large island, premium stainless-steel appliances and a solid maple pantry. Adjacent is the private front office providing an ideal setting to work comfortably from home. Retreat to the bright and spacious primary bedroom and enjoy the spa-like 6-piece ensuite with heated tile flooring, freestanding bathtub and custom tiled shower, solid maple custom walk-in closet and direct access to the deck. Entertainment is effortless in the fully equipped bar, showcasing granite countertops, stone finishing and a separate wine room. Movie nights are elevated with a powered drop-down movie screen, 3D projector, and surround sound speakers offering a cinematic experience within the comfort of your own home. The property includes a triple attached heated garage with a polyaspartic-coated floor and Hayley heavy-duty steel cabinets. Also, there is ample space for toys or a workshop in the detached double garage. The extended circular driveway also provides space for several guests as well as RV and boat parking. Additional features of this exceptional property include basement in-floor heating, new hot water tanks, two AC units and no HOA fees. Book your appointment today to view this beautiful home in a prime Springbank location.
Pièces
- TypeNiveauDimensionsPlancher
- SalonPrincipal15' 5" x 15' 11"Autre
- CuisinePrincipal15' x 17'Autre
- Coin repasPrincipal9' 9.6" x 11' 2"Autre
- Salle à mangerPrincipal13' 2" x 19' 2"Autre
- Chambre à coucher principalePrincipal12' 6.9" x 20' 11"Autre
- Penderie (Walk-in)Principal10' 8" x 7' 6.9"Autre
- Salle de bain attenantePrincipal11' x 18' 3.9"Autre
- Chambre à coucherPrincipal10' 6" x 11' 3.9"Autre
- Salle de bainsPrincipal5' 9.6" x 4' 8"Autre
- Salle de bainsPrincipal4' 11" x 7' 9"Autre
- Bureau à domicilePrincipal10' 3" x 10' 11"Autre
- Salle de lavagePrincipal7' 3.9" x 14' 11"Autre
- Chambre à coucherInférieur14' 5" x 12' 9.6"Autre
- Penderie (Walk-in)Inférieur16' x 6' 5"Autre
- Salle de bainsInférieur11' 3" x 9' 11"Autre
- Pièce bonusInférieur13' 6.9" x 18' 6"Autre
- Salle de jeuxInférieur14' 6" x 11' 11"Autre
- Salle familialeSupérieur11' 3" x 17' 9.6"Autre
- Salle de jeuxSupérieur11' 5" x 14' 2"Autre
- Cave à vinSupérieur10' 3.9" x 9' 3"Autre
- Cave à vinSupérieur10' x 5'Autre
- Chambre à coucherSupérieur11' 9.6" x 11' 3.9"Autre
- Penderie (Walk-in)Supérieur4' 8" x 5' 2"Autre
- Salle de bain attenanteSupérieur5' 6.9" x 4' 6.9"Autre
- Salle de bainsSupérieur4' 11" x 8' 9.6"Autre
- Chambre à coucherSupérieur11' 5" x 11' 3.9"Autre
- Penderie (Walk-in)Supérieur4' 9.6" x 5' 2"Autre
- Salle de bain attenanteSupérieur5' 6.9" x 4' 2"Autre
- Salle de bainsSupérieur5' 9.9" x 4' 6.9"Autre
- Chambre à coucherSupérieur11' 3" x 17' 2"Autre
- Penderie (Walk-in)Supérieur4' 6.9" x 6'Autre
Agents de cette inscription
Demandez plus d’infos
Demandez plus d’infos
Emplacement
31 Braemar Glen Road, Rural Rocky View County, Alberta, T3Z 3C9 Canada
Autour de cette propriété
En savoir plus au sujet du quartier et des commodités autour de cette résidence.
Demander de l’information sur le quartier
En savoir plus au sujet du quartier et des commodités autour de cette résidence
Demander maintenantCalculatrice de versements hypothécaires
- $
- %$
- %
- Capital et intérêts 0
- Impôt foncier 0
- Frais de copropriété 0

