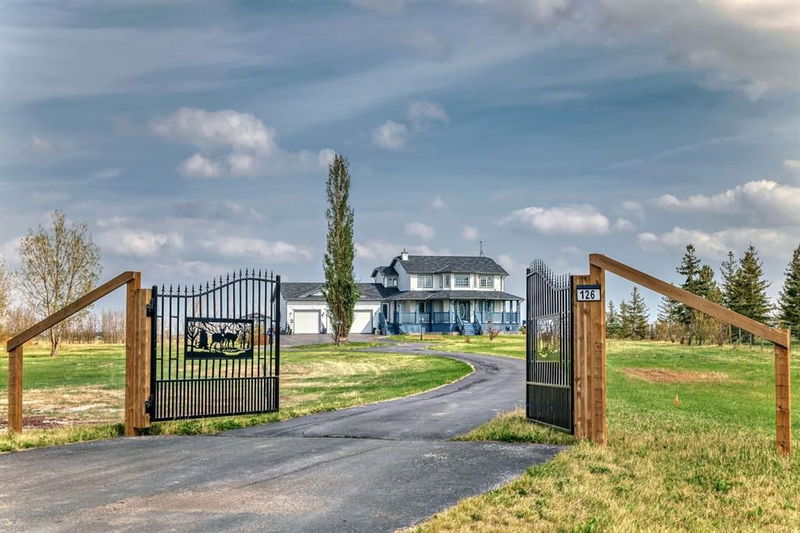Caractéristiques principales
- MLS® #: A2160219
- ID de propriété: SIRC2040832
- Type de propriété: Résidentiel, Maison unifamiliale détachée
- Aire habitable: 2 544,30 pi.ca.
- Construit en: 2001
- Chambre(s) à coucher: 4
- Salle(s) de bain: 4
- Stationnement(s): 8
- Inscrit par:
- RE/MAX Complete Realty
Description de la propriété
Embrace the pinnacle of country living with this stunning two-storey home, set on 4 expansive acres and featuring 3722 sq ft of elegant finished space. The main floor boasts a grand entrance leading to a chef’s kitchen with a large island, high-end appliances, and a spacious pantry. The versatile office can double as a bedroom, complemented by a full 3-piece washroom. Enjoy two inviting living areas, one bathed in natural light, and a dining space perfect for gatherings. The large front and side porches, along with a generous deck, enhance the outdoor living experience. A side entrance or mudroom adds practical convenience. Upstairs, the primary bedroom is a luxurious retreat with a walk-in closet and a 5-piece ensuite, while three additional spacious bedrooms and a 4-piece bathroom offer comfort and style. The main floor also includes a well-appointed laundry room. The fully finished walkout basement features a separate bedroom, kitchen, dining room, flex room, recreation/games room, and a 3-piece bathroom. Additional highlights include a triple garage, centralized vacuum, and air conditioning, plus a storage shed on the property. Just five minutes from Stoney Trail, Cornerstone Plaza, shoppers, chalo freshco, 15 mins drive to the bustling CrossIron Mall, 15 mins drive to the airport and very close to all other city amenities, this residence offers the perfect blend of serene countryside and urban convenience. This home seamlessly combines sophisticated country charm with modern amenities, offering an unparalleled lifestyle in a highly sought-after location. Other key points- new furnace changed in 2024, new ac installed in 2024, hot water tank changed 3 years ago, well is shared with community, septic tank on the property and recently cleaned in Aug 2024. The property is fully renovated. Claim for the hail damage due to the recent hailstorm in Calgary has already been filed with the insurance company.
Pièces
- TypeNiveauDimensionsPlancher
- EntréePrincipal11' x 10' 9"Autre
- Bureau à domicilePrincipal9' 6" x 10' 2"Autre
- BoudoirPrincipal10' 5" x 10' 2"Autre
- VérandaPrincipal4' 8" x 19' 11"Autre
- VérandaPrincipal4' 6" x 20'Autre
- VérandaPrincipal4' 5" x 15' 2"Autre
- VestibulePrincipal9' 9" x 8' 9"Autre
- Salle de lavagePrincipal5' 11" x 5' 9.6"Autre
- AutrePrincipal3' 5" x 5' 9.9"Autre
- Salle de bainsPrincipal5' 11" x 5' 11"Autre
- CuisinePrincipal16' 9.9" x 13' 9.9"Autre
- Garde-mangerPrincipal3' 11" x 4'Autre
- Salle à mangerPrincipal11' 11" x 12' 3.9"Autre
- SalonPrincipal18' x 22' 5"Autre
- Chambre à coucher principale2ième étage18' x 14' 8"Autre
- Chambre à coucher2ième étage10' 2" x 11'Autre
- Chambre à coucher2ième étage11' 3" x 14' 8"Autre
- Salle de bains2ième étage4' 11" x 7' 8"Autre
- Penderie (Walk-in)2ième étage4' 5" x 7' 9.9"Autre
- Chambre à coucher2ième étage10' 2" x 9' 8"Autre
- Salle de bain attenante2ième étage12' x 16' 2"Autre
- AutrePrincipal12' 9.9" x 28' 3"Autre
- Salle de lavageSous-sol8' 3.9" x 20' 3.9"Autre
- BoudoirSous-sol10' 9" x 13' 3.9"Autre
- Salle à mangerSous-sol11' 3" x 11' 6.9"Autre
- EntréeSous-sol7' x 11' 9.9"Autre
- Salle de jeuxSous-sol17' 3.9" x 18' 11"Autre
- CuisineSous-sol9' 6.9" x 9' 9.9"Autre
- Salle polyvalenteSous-sol9' 9.9" x 9' 6"Autre
- Salle de bainsSous-sol7' x 10' 2"Autre
Agents de cette inscription
Demandez plus d’infos
Demandez plus d’infos
Emplacement
126 South Shore Point, Rural Rocky View County, Alberta, T1Z 0J1 Canada
Autour de cette propriété
En savoir plus au sujet du quartier et des commodités autour de cette résidence.
Demander de l’information sur le quartier
En savoir plus au sujet du quartier et des commodités autour de cette résidence
Demander maintenantCalculatrice de versements hypothécaires
- $
- %$
- %
- Capital et intérêts 0
- Impôt foncier 0
- Frais de copropriété 0

