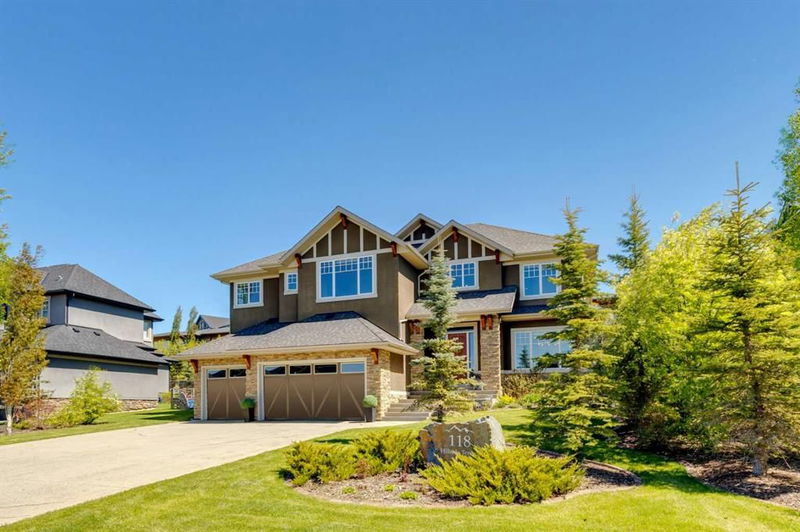Caractéristiques principales
- MLS® #: A2156213
- ID de propriété: SIRC2018968
- Type de propriété: Résidentiel, Maison unifamiliale détachée
- Aire habitable: 3 409,75 pi.ca.
- Construit en: 2015
- Chambre(s) à coucher: 4+2
- Salle(s) de bain: 4+1
- Stationnement(s): 6
- Inscrit par:
- Century 21 Bamber Realty LTD.
Description de la propriété
Experience luxury, comfort, and convenience in this 6-bedroom, 4.5-bath masterpiece nestled in the award-winning community of Watermark. Boasting over 4,700 sq ft of exquisite living space, this home is a testament to modern elegance and sophisticated design. As you step inside, you’ll be greeted by a grand foyer leading to a chef’s kitchen with quartz countertops, an oversized island with a breakfast bar, a gas cooktop, and an expansive walk-in pantry. The kitchen seamlessly flows into a sun-drenched breakfast nook and a welcoming living room, anchored by a cozy two-way fireplace with a floor-to-ceiling stone mantle and custom built-ins. The main floor also boasts a stylish dining room with panel details and designer lighting, along with a spacious home office featuring built-in elements and a sliding door leading to the backyard. Completing this level are a powder room and a mudroom with built-in lockers and hooks for ultimate convenience. Moving upstairs, the primary suite is a sanctuary with vaulted ceilings, dream his and her walk-in closets, a luxurious 5-piece ensuite featuring a jetted soaker tub, heated floors, and an oversized shower. Three additional bedrooms, including one with its own ensuite, provide ample space and privacy for family or guests. This level also includes a laundry room and cozy bonus room with vaulted ceilings and cabinet storage. The fully finished basement offers in-floor heating and even more living space with a generous recreation room, a wet bar, a wine room, two additional bedrooms, and a 4-piece bath. Step outside to a fully fenced yard and enjoy the covered patio with automated Phantom Screens, perfect for entertaining friends and family three seasons of the year. The heated triple-attached garage ensures ample parking and storage. The community of Watermark offers exceptional amenities, including playgrounds, an outdoor basketball court, scenic paved pathways, ponds, and cascading water features. The Central Plaza is the social hub, featuring a pavilion with an outdoor kitchen, fire pit, barbecues, and a sports field. Don't miss this rare opportunity to own a home of this caliber. Book your showing today and experience the epitome of luxury living.
Pièces
- TypeNiveauDimensionsPlancher
- CuisinePrincipal13' x 17'Autre
- Salle à mangerPrincipal11' 6" x 15'Autre
- Coin repasPrincipal10' x 11'Autre
- SalonPrincipal16' 6" x 16' 6.9"Autre
- Salle familialeSous-sol21' 9.9" x 19' 6.9"Autre
- FoyerPrincipal6' 9.6" x 10'Autre
- Pièce bonusInférieur12' 5" x 16' 6.9"Autre
- BoudoirPrincipal11' x 14' 6.9"Autre
- Chambre à coucher principaleInférieur14' x 15'Autre
- Chambre à coucherInférieur10' 6" x 12' 3.9"Autre
- Chambre à coucherInférieur10' 6" x 12' 3"Autre
- Chambre à coucherInférieur10' 5" x 13' 11"Autre
- Salle de bainsPrincipal5' 5" x 7'Autre
- Salle de bainsSous-sol7' 3" x 8' 3.9"Autre
- Salle de bainsInférieur6' 6.9" x 8' 6.9"Autre
- Salle de bain attenanteInférieur8' 6.9" x 14' 6.9"Autre
- Salle de lavageInférieur8' 2" x 10'Autre
- VestibulePrincipal6' x 11' 9.9"Autre
- Cave à vinSous-sol4' 5" x 8' 9"Autre
- AutreSous-sol10' 9" x 14' 6.9"Autre
- Chambre à coucherSous-sol12' 5" x 14' 6.9"Autre
- Chambre à coucherSous-sol14' 3" x 15' 9"Autre
- Salle de bainsInférieur5' x 8' 6.9"Autre
Agents de cette inscription
Demandez plus d’infos
Demandez plus d’infos
Emplacement
118 Hillside Terrace, Rural Rocky View County, Alberta, T3L 0C9 Canada
Autour de cette propriété
En savoir plus au sujet du quartier et des commodités autour de cette résidence.
Demander de l’information sur le quartier
En savoir plus au sujet du quartier et des commodités autour de cette résidence
Demander maintenantCalculatrice de versements hypothécaires
- $
- %$
- %
- Capital et intérêts 0
- Impôt foncier 0
- Frais de copropriété 0

