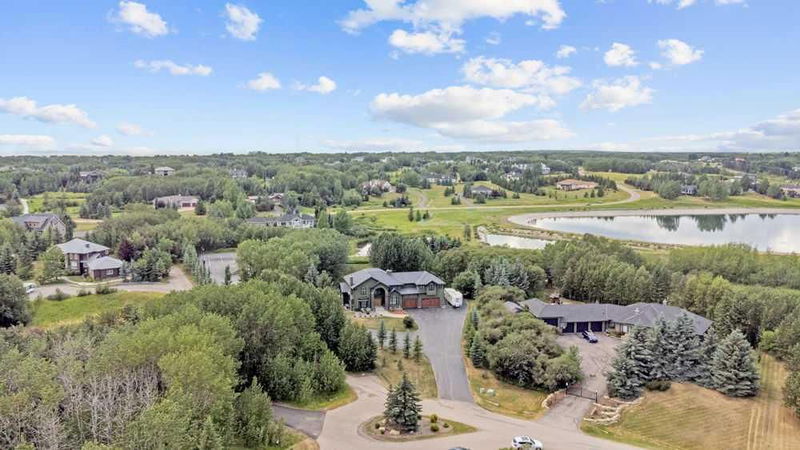Caractéristiques principales
- MLS® #: A2155034
- ID de propriété: SIRC2013227
- Type de propriété: Résidentiel, Maison unifamiliale détachée
- Aire habitable: 4 359,83 pi.ca.
- Construit en: 1995
- Chambre(s) à coucher: 6+1
- Salle(s) de bain: 5+1
- Inscrit par:
- Real Broker
Description de la propriété
Welcome to 27 Alexa Close, an original show home located on a 2.13 acre well treed lot at the end of a cul-de-sac in the heart of Church Ranches. Experience privacy, watch wildlife, walk the community trails and swim or paddle in the three lakes, while only minutes away from the City limits and shopping. The gracious paved driveway takes you to the forest green stuccoed fully air-conditioned home with metal roof, rundle stone and copper accents and triple attached garage. Walking through the solid wood double front doors, you are warmly welcomed into an open entry with beautiful spiral staircase. Just off the entry is a large office with a pleasing view and built in wood desk and floor to ceiling cabinetry. The entry also leads into the bright and spacious living room with a stone surround wood burning fireplace with gas assist for cozy evenings. The dining room holds a gorgeous custom dining table with seating for 16, and double doors that lead to an expansive two-level deck with a wood fired pizza oven and an over-sized round table, all excellent for entertaining. The kitchen features a Miele oven, steam oven, microwave and dishwasher, a Bosch cooktop and a sizable pantry. The main floor is completed by a spacious laundry/mudroom and a powder room. Upon ascending the circular staircase, there are five bedrooms, all with new carpets. The primary bedroom is luxurious with a newly renovated ensuite (with his and her vanities) and a sizable walk-in closet with built-in shelving. There are an additional two bathrooms (3 and 4 piece). The upstairs also has access to the guest wing which contains a large living room, bedroom (with walk-in closet), bathroom (4 piece), kitchenette, washer/dryer connections and an independent outside entry. The bright, fully developed walkout basement is home to another wood burning fireplace with gas assist and plenty of room for a home theatre and home gym. There is an additional bedroom, with new carpet and a walk-in closet, as well as a 4 piece bathroom. Utility room, with new continuous hot water system, and cold room finish off the basement. The walkout leads to large greenspace with volleyball court and stairs back up to the multi-level deck with beautiful stonework finishing. The driveway also leads to the oversized garage / shop, perfect for any do-it-yourself mechanic, the tennis court (surrounded by netting) and the basketball hoop. For those wanting privacy, enjoy outdoor activities and nature, take pleasure in vast windows bringing light and warmth into the home, love to entertain and want access to a large shop, this is your home, as it truly delivers on all of these features.
Pièces
- TypeNiveauDimensionsPlancher
- Salle de bainsPrincipal4' 11" x 4' 9"Autre
- Coin repasPrincipal11' 3" x 16' 11"Autre
- BoudoirPrincipal12' 3" x 11' 3.9"Autre
- Salle à mangerPrincipal21' 5" x 16'Autre
- FoyerPrincipal15' 9" x 11' 8"Autre
- CuisinePrincipal16' 6" x 13' 6"Autre
- Salle de lavagePrincipal8' 3" x 17' 6.9"Autre
- SalonPrincipal13' 11" x 13' 8"Autre
- Bureau à domicilePrincipal12' 11" x 10' 5"Autre
- Salle de bainsInférieur9' 2" x 7' 11"Autre
- Salle de bainsInférieur8' 3" x 7' 3"Autre
- Salle de bainsInférieur9' 9.6" x 5'Autre
- Salle de bain attenanteInférieur10' 5" x 16' 2"Autre
- AutreInférieur6' 6.9" x 4' 2"Autre
- Chambre à coucherInférieur14' 2" x 14' 5"Autre
- Chambre à coucherInférieur14' 6" x 11' 6"Autre
- Chambre à coucherInférieur13' 9.9" x 11' 8"Autre
- Chambre à coucherInférieur14' x 14' 6.9"Autre
- Chambre à coucherInférieur12' 11" x 12' 3"Autre
- Salle familialeInférieur21' x 19' 5"Autre
- Chambre à coucher principaleInférieur14' 8" x 15' 2"Autre
- Penderie (Walk-in)Inférieur16' 3.9" x 8' 6.9"Autre
- Salle de bainsSous-sol5' x 8' 3"Autre
- Chambre à coucherSous-sol11' 9.9" x 13' 6"Autre
- Cave / chambre froideSous-sol12' x 7' 6.9"Autre
- Salle de jeuxSous-sol33' 5" x 45'Autre
- ServiceSous-sol22' 9" x 21' 6.9"Autre
Agents de cette inscription
Demandez plus d’infos
Demandez plus d’infos
Emplacement
27 Alexa Close, Rural Rocky View County, Alberta, T3R 1B9 Canada
Autour de cette propriété
En savoir plus au sujet du quartier et des commodités autour de cette résidence.
Demander de l’information sur le quartier
En savoir plus au sujet du quartier et des commodités autour de cette résidence
Demander maintenantCalculatrice de versements hypothécaires
- $
- %$
- %
- Capital et intérêts 0
- Impôt foncier 0
- Frais de copropriété 0

