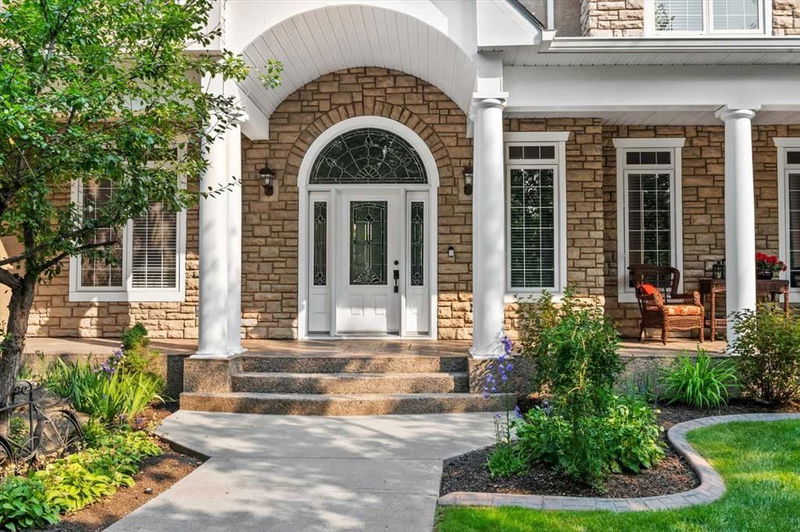Caractéristiques principales
- MLS® #: A2152652
- ID de propriété: SIRC2008546
- Type de propriété: Résidentiel, Maison unifamiliale détachée
- Aire habitable: 4 735,41 pi.ca.
- Construit en: 2000
- Chambre(s) à coucher: 6+2
- Salle(s) de bain: 7+2
- Stationnement(s): 12
- Inscrit par:
- Real Broker
Description de la propriété
Nestled within tranquil groves of trees on 4 private acres, this stunning Bearspaw property offers the perfect blend of elegance & country living. A front gate ensures added privacy, and a gently curving driveway leads you to the residence. Designed for larger families, this seven-bedroom home greets you with a welcoming wraparound front porch. Upon entering the foyer, you'll find a formal dining room perfect for hosting memorable gatherings with friends and family. At the heart of the home is the inviting family room, showcasing a vaulted ceiling with wood beams, a floor-to-ceiling stone fireplace & windows that flood the space with natural light. This room opens onto one of the back patios, creating a seamless connection to the outdoors. For those who love to cook & entertain, the kitchen is a chef’s dream. Featuring raised panel cabinetry, top-tier appliances including a Wolfe 6-burner gas range, granite counter-tops & a large island with a second sink, this kitchen is both functional & exquisite. The adjacent dining nook provides access to another back patio. The living room offers a cozy retreat with vaulted ceilings, a fireplace & expansive windows that frame the views.
The main floor also hosts a luxurious primary suite, complete with a wall of windows, a walk-in closet with heated floors & a spa-inspired ensuite. The ensuite boasts heated floors, a large walk-in shower with intricate tile work, a vessel tub set into an alcove & dual sinks. Additionally, a versatile small bedroom on this level is perfect as a nursery or a cozy den. A full bathroom & powder room complete the main floor. The home features dual entrances for convenience: a formal front entrance and an everyday side entrance. The side entrance leads to a spacious foyer. Around the corner is a well-equipped laundry room, as well as access to the double attached garage. Ascending one of the two staircases to the second level, you'll find an open library with built-in desk and bookshelves. This floor also includes four spacious bedrooms and three bathrooms, offering ample space for family and guests. The basement is perfect for entertaining and family fun, featuring a games area, a huge rec room with a third fireplace, a kitchen-size wet bar, large exercise room with a wall of mirrors & sprung dance floor, a seventh bedroom & bathroom with a steam shower. In addition to the main house, the property boasts a detached oversized quad garage with an extensive workshop area & an attached guest house. The guest house includes a family room with a fireplace, a kitchen & eating area & a spacious upstairs bedroom with a huge walk-in closet & bathroom with a stacking washer & dryer. The property is beautifully landscaped, featuring private patios, a fire-pit area & plenty of 'forest' for kids to explore & build forts. For horse enthusiasts, there are two shelters and ample room for grazing. Experience the perfect balance of serene country living & modern amenities in this exceptional Bearspaw property.
Pièces
- TypeNiveauDimensionsPlancher
- Salle de bainsPrincipal7' x 4' 8"Autre
- Salle de bainsPrincipal4' 11" x 10'Autre
- Salle de bain attenantePrincipal14' 5" x 16' 9"Autre
- Salle à mangerPrincipal16' 9.6" x 13' 3"Autre
- FoyerPrincipal17' x 9' 6"Autre
- Pièce principalePrincipal16' 3.9" x 19' 9.9"Autre
- Chambre à coucherPrincipal11' 9.6" x 12' 11"Autre
- CuisinePrincipal18' x 18'Autre
- Salle de lavagePrincipal6' 9.9" x 10' 3.9"Autre
- SalonPrincipal20' 5" x 15' 9.6"Autre
- VestibulePrincipal13' 9.9" x 12' 8"Autre
- NidPrincipal8' 6" x 14' 6"Autre
- Chambre à coucher principalePrincipal21' 6" x 15' 9.6"Autre
- Penderie (Walk-in)Principal10' 9.9" x 8' 9"Autre
- Salle de bainsInférieur8' 9.6" x 6' 9.9"Autre
- Salle de bain attenanteInférieur11' 6.9" x 5' 9.6"Autre
- Salle de bain attenanteInférieur9' 3" x 7' 2"Autre
- Chambre à coucherInférieur15' x 11' 9.6"Autre
- Chambre à coucherInférieur22' 2" x 12' 11"Autre
- Chambre à coucherInférieur13' 9.9" x 14' 2"Autre
- Chambre à coucherInférieur16' 6" x 11' 9"Autre
- Bureau à domicileInférieur16' 9.6" x 12' 9"Autre
- RangementInférieur15' 9" x 14' 6"Autre
- Salle de bainsSous-sol16' 2" x 6' 11"Autre
- Chambre à coucherSous-sol18' 6" x 17' 3.9"Autre
- Salle de sportSous-sol15' 11" x 25' 3.9"Autre
- Salle de jeuxSous-sol19' 9.9" x 13' 11"Autre
- Salle de jeuxSous-sol26' 6" x 27' 5"Autre
- ServiceSous-sol18' 8" x 9' 9"Autre
- ServiceSous-sol17' 6.9" x 24' 11"Autre
- AutreSous-sol15' 3.9" x 15' 3.9"Autre
- Salle de bain attenanteAutre8' 6" x 10' 8"Autre
- Chambre à coucherAutre16' 2" x 18' 9"Autre
- Penderie (Walk-in)Autre7' 3.9" x 13' 9.9"Autre
- Salle de bainsAutre5' 11" x 5' 9"Autre
- CuisineAutre15' 9.6" x 9' 11"Autre
- SalonAutre17' x 22' 6.9"Autre
- AtelierAutre48' 11" x 29' 9.9"Autre
Agents de cette inscription
Demandez plus d’infos
Demandez plus d’infos
Emplacement
23 Woodlands Estates Crescent, Rural Rocky View County, Alberta, T3R 1H1 Canada
Autour de cette propriété
En savoir plus au sujet du quartier et des commodités autour de cette résidence.
Demander de l’information sur le quartier
En savoir plus au sujet du quartier et des commodités autour de cette résidence
Demander maintenantCalculatrice de versements hypothécaires
- $
- %$
- %
- Capital et intérêts 0
- Impôt foncier 0
- Frais de copropriété 0

