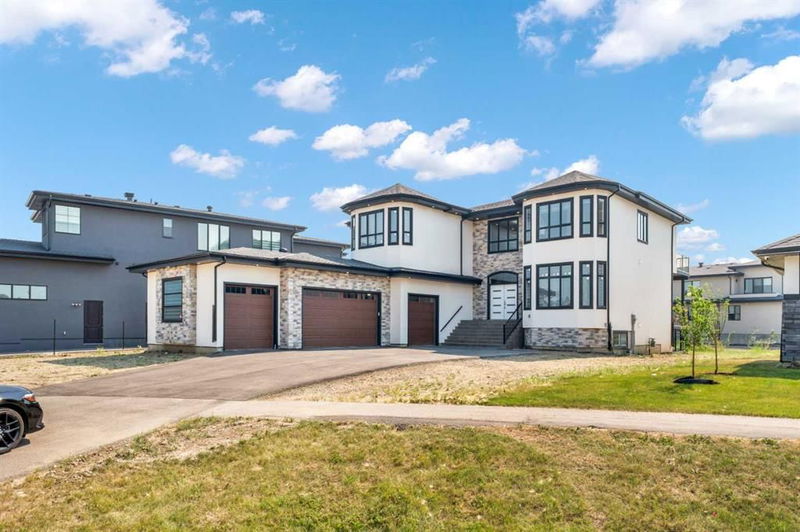Caractéristiques principales
- MLS® #: A2152663
- ID de propriété: SIRC2003141
- Type de propriété: Résidentiel, Maison unifamiliale détachée
- Aire habitable: 3 130,42 pi.ca.
- Construit en: 2023
- Chambre(s) à coucher: 5+2
- Salle(s) de bain: 5+1
- Stationnement(s): 8
- Inscrit par:
- RE/MAX iRealty Innovations
Description de la propriété
Indulge in unparalleled luxury at 303 Grange Lane. This magnificent estate, nestled amidst the serene beauty of Rural Rocky View County, offers an extraordinary lifestyle of opulence and tranquility. A grand double-door entryway welcomes you into a world of sophistication, where soaring ceilings and an abundance of natural light create an atmosphere of timeless elegance. The grand foyer welcomes you upon entering, setting the stage for the open concept living space that seamlessly blends the living room, dining area, and family room. A focal point of the family room is a cozy electric fireplace, creating a warm and inviting atmosphere. The gourmet kitchen, a chef's dream, boasts state-of-the-art appliances, a spacious center island, and a convenient spice kitchen complete with a walk-in pantry. A dedicated pantry with a French door refrigerator complements the primary kitchen, which also features a built-in microwave, oven, wine fridge, and gas cooktop. The main floor is thoughtfully designed to include a private bedroom with a walk-in closet and a three-piece bathroom, offering versatility and convenience. The patio is a harmonious blend of indoor luxury and outdoor escape, offering comfort and style in an idyllic setting. Don’t stop here step up the split stairs with custom built glass railings and you will be welcomed by two master bedrooms with their own 5 piece ensuites and walk in closet. There is two more bedrooms and on more 5 piece ensuite with jacuzzi, 1 Master bedroom with private balcony that has 5 piece ensuite with steam shower. The huge open to below has its own appeal. Addition to all these, house comes with the fully finished basement with 2 bedrooms and 4 piece bath, storage room and utility room. Sunshine walkout basement patio covered with glass. There is private Bar for parties and get together functions. House comes with 2000 sqft of private driveway, 1000 sq ft of 4 car garages with Electric vehicle charging switch, and 2 piece bathroom in garage., 2 furnaces & 2 HRV, 75 gallon hot water tank. PROGRESSIVE WARRANTY IS AVAILABLE TOO.
Pièces
- TypeNiveauDimensionsPlancher
- Salle de bainsPrincipal4' 11" x 5' 2"Autre
- Salle de bainsPrincipal4' 11" x 8' 5"Autre
- Chambre à coucherPrincipal12' 5" x 3' 11"Autre
- Salle à mangerPrincipal11' 9.9" x 10' 3.9"Autre
- Salle familialePrincipal16' 3.9" x 18' 9"Autre
- FoyerPrincipal11' 3" x 13' 9"Autre
- CuisinePrincipal17' 9.9" x 13' 6.9"Autre
- SalonPrincipal13' 8" x 13' 9.9"Autre
- AutrePrincipal13' 6" x 7' 8"Autre
- Salle de bainsInférieur4' 11" x 10' 3.9"Autre
- Salle de bain attenanteInférieur9' 11" x 10' 3.9"Autre
- Salle de bain attenanteInférieur10' 3" x 9' 6"Autre
- Chambre à coucherInférieur9' 2" x 13' 9.6"Autre
- Chambre à coucherInférieur15' 3.9" x 12' 3"Autre
- BoudoirInférieur10' 6.9" x 13' 2"Autre
- Salle de lavageInférieur6' 5" x 5' 8"Autre
- Chambre à coucher principaleInférieur20' 8" x 13' 9.6"Autre
- Penderie (Walk-in)Inférieur6' 5" x 7' 5"Autre
- Salle de bainsSous-sol9' 9" x 5' 6"Autre
- CuisineSous-sol7' 8" x 15' 11"Autre
- Chambre à coucherSous-sol11' x 12' 6"Autre
- Chambre à coucherSous-sol12' 9.6" x 12' 6"Autre
- Salle de jeuxSous-sol28' 9.9" x 27' 6.9"Autre
- RangementSous-sol5' 6" x 13' 9.6"Autre
- ServiceSous-sol5' 6.9" x 14' 9.6"Autre
- Salle de bainsPrincipal4' 11" x 5' 2"Autre
- Salle de bainsPrincipal4' 11" x 8' 5"Autre
- Chambre à coucherPrincipal12' 5" x 13' 11"Autre
- Salle à mangerPrincipal11' 9.9" x 10' 3.9"Autre
- Salle familialePrincipal16' 3.9" x 18' 9.9"Autre
- FoyerPrincipal11' 3" x 13' 9"Autre
- CuisinePrincipal17' 9.9" x 13' 6.9"Autre
- SalonPrincipal13' 8" x 13' 11"Autre
- AutrePrincipal13' 6.9" x 7' 8"Autre
- Salle de bainsInférieur4' 11" x 10' 3.9"Autre
- Salle de bain attenanteInférieur9' 11" x 10' 3.9"Autre
- Salle de bain attenanteInférieur10' 3" x 9' 6"Autre
- Chambre à coucherInférieur9' 2" x 13' 9.6"Autre
- Chambre à coucherInférieur11' 3.9" x 10' 3.9"Autre
- Chambre à coucherInférieur15' 5" x 12' 3"Autre
- BoudoirInférieur10' 6.9" x 13' 2"Autre
- Salle de lavageInférieur6' 5" x 5' 8"Autre
- Chambre à coucher principaleInférieur20' 8" x 13' 9.6"Autre
- Penderie (Walk-in)Inférieur6' 5" x 7' 5"Autre
- Salle de bainsSous-sol9' 9" x 5' 6"Autre
- CuisineSous-sol7' 9" x 15' 11"Autre
- Chambre à coucherSous-sol11' 9.6" x 12' 6"Autre
- Chambre à coucherSous-sol12' 9.6" x 12' 6"Autre
- Salle de jeuxSous-sol28' 9.9" x 27' 6.9"Autre
- RangementSous-sol5' 6" x 13' 9.6"Autre
- ServiceSous-sol5' 6.9" x 14' 9.6"Autre
- Chambre à coucherSous-sol12' 9.6" x 12' 6"Autre
- Chambre à coucherInférieur11' 3.9" x 10' 3.9"Autre
- Salle de jeuxSous-sol28' 9.9" x 27' 6.9"Autre
- VestibulePrincipal4' 8" x 7' 11"Autre
Agents de cette inscription
Demandez plus d’infos
Demandez plus d’infos
Emplacement
303 Grange Lane, Rural Rocky View County, Alberta, T1Z 0B8 Canada
Autour de cette propriété
En savoir plus au sujet du quartier et des commodités autour de cette résidence.
Demander de l’information sur le quartier
En savoir plus au sujet du quartier et des commodités autour de cette résidence
Demander maintenantCalculatrice de versements hypothécaires
- $
- %$
- %
- Capital et intérêts 0
- Impôt foncier 0
- Frais de copropriété 0

