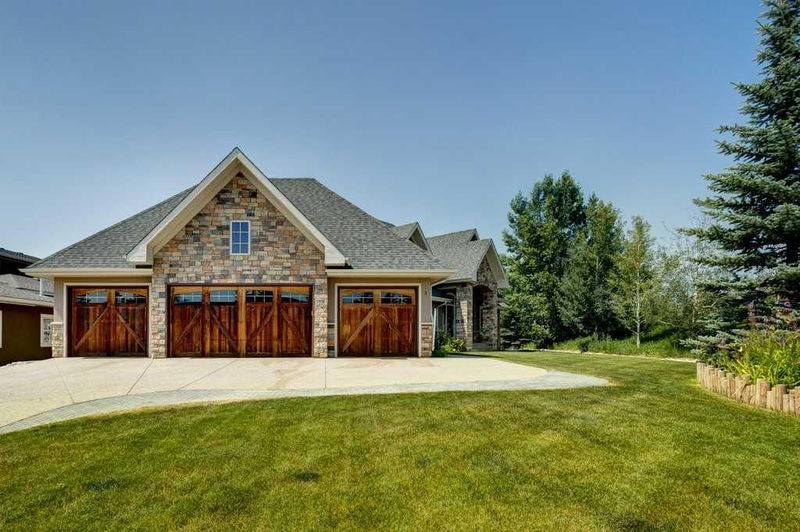Caractéristiques principales
- MLS® #: A2152842
- ID de propriété: SIRC2002048
- Type de propriété: Résidentiel, Maison unifamiliale détachée
- Aire habitable: 4 092,66 pi.ca.
- Construit en: 2011
- Chambre(s) à coucher: 4+3
- Salle(s) de bain: 4+1
- Stationnement(s): 8
- Inscrit par:
- Century 21 Bravo Realty
Description de la propriété
Welcome to this elegant and expansive one and half storey home, boasting over 6,000 square feet of developed living space, located in the prestigious community of Elbow Valley West. This residence offers a sophisticated open floor plan and modern design. As you enter, you'll be captivated by the soaring vaulted ceilings and the gracefully curved staircase. The main floor is inviting, with its high vaulted ceilings and large south-west facing windows that flood the living areas with natural light year-round. The luxurious kitchen is a chef's dream, featuring high-end appliances and a grand island perfect for hosting gatherings. This exceptional home includes 7 bedrooms—three of which are master suites—along with 1 office, ideal for a flexible work-from-home lifestyle. Recently landscaped, the property is situated on a spacious 0.47-acre corner lot, offering the charm of acreage living within a well-established community. The attached quadruple garage provides ample space for your vehicles and storage needs.
Pièces
- TypeNiveauDimensionsPlancher
- Salle de bainsPrincipal5' 3.9" x 4' 11"Autre
- Salle de bain attenantePrincipal12' x 18' 6"Autre
- Chambre à coucherPrincipal16' 9" x 14' 6.9"Autre
- Salle à mangerPrincipal14' 9.9" x 12' 6"Autre
- Salle à mangerPrincipal14' 9.9" x 10' 8"Autre
- FoyerPrincipal12' 9.9" x 12'Autre
- CuisinePrincipal25' 11" x 21' 8"Autre
- Salle de lavagePrincipal7' 9.9" x 13' 3.9"Autre
- SalonPrincipal24' 3.9" x 25' 9.6"Autre
- VestibulePrincipal10' 6" x 7' 11"Autre
- Chambre à coucher principalePrincipal17' 6.9" x 20' 11"Autre
- Salle de bain attenante2ième étage7' 8" x 5' 6"Autre
- Salle de bain attenante2ième étage8' 5" x 5' 3.9"Autre
- Chambre à coucher2ième étage14' 8" x 18' 8"Autre
- Chambre à coucher2ième étage13' 3" x 16' 11"Autre
- Pièce bonus2ième étage28' 3" x 19' 3.9"Autre
- Salle de bainsSous-sol4' 8" x 7' 9"Autre
- Chambre à coucherSous-sol14' 3.9" x 19' 8"Autre
- Chambre à coucherSous-sol15' 5" x 13'Autre
- Chambre à coucherSous-sol15' 9" x 18' 6.9"Autre
- BoudoirSous-sol14' 3" x 17' 9"Autre
- Salle de jeuxSous-sol30' 2" x 37' 9"Autre
Agents de cette inscription
Demandez plus d’infos
Demandez plus d’infos
Emplacement
3 October Gold Gate, Rural Rocky View County, Alberta, T3Z 0A3 Canada
Autour de cette propriété
En savoir plus au sujet du quartier et des commodités autour de cette résidence.
Demander de l’information sur le quartier
En savoir plus au sujet du quartier et des commodités autour de cette résidence
Demander maintenantCalculatrice de versements hypothécaires
- $
- %$
- %
- Capital et intérêts 0
- Impôt foncier 0
- Frais de copropriété 0

