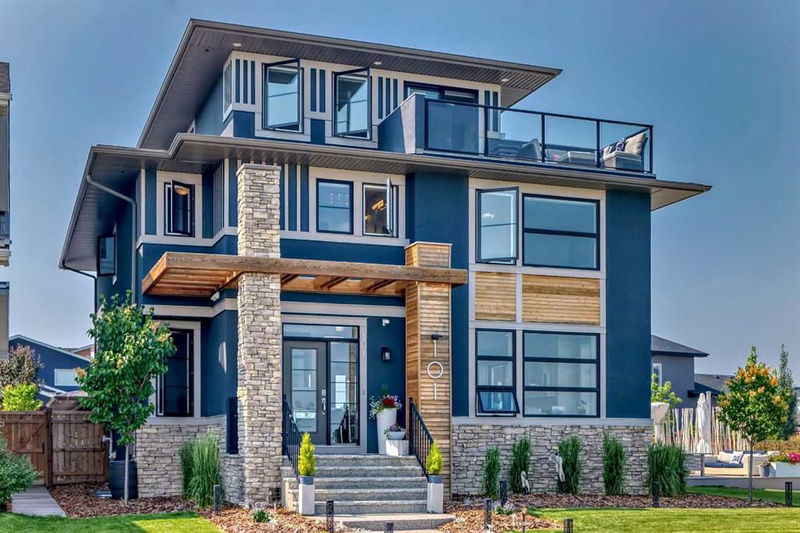Caractéristiques principales
- MLS® #: A2152230
- ID de propriété: SIRC2000092
- Type de propriété: Résidentiel, Maison unifamiliale détachée
- Aire habitable: 3 551,40 pi.ca.
- Construit en: 2017
- Chambre(s) à coucher: 3
- Salle(s) de bain: 3+1
- Stationnement(s): 5
- Inscrit par:
- Royal LePage Benchmark
Description de la propriété
Wow factor everywhere in this home with a rare gem corner lot that boasts a huge .22 acre of glowing unobstructed lake and mountain views from sunrise to sunset in the heart of the community of Harmony. Picture your family taking in panoramic views from the 3rd level loft which includes a full bath, expansive windows, and a tranquil roof top patio overlooking the lake. The heart of this home is the expansive island where you can gather around with family and friends. Outdoor living doesn't get any better than this grand side yard patio, accessed off the dining room through sliding doors, creating a truly spectacular outdoor oasis with a hot tub, enjoying endless lake views. A breathtaking primary bedroom with more spectacular lake views includes a 5 piece ensuite, two more bedrooms that share a second jack and jill bath, and a versatile second floor bonus room. The 3rd floor living area also includes a built-in queen size murphy bed with an open space rec room that leads to the roof top patio. It doesn't get better than this to unwind after a long day at the park, beach, golfing Mickelson National Golf Course or quick trip to the mountains.
This home is a must see as it’s hard to put into words all that it has to offer.
Pièces
- TypeNiveauDimensionsPlancher
- Salle de bainsPrincipal5' 9" x 4' 11"Autre
- Salle de bain attenanteInférieur11' 6" x 11' 9.6"Autre
- Salle de bain attenanteInférieur12' 3.9" x 9' 11"Autre
- Salle de bainsInférieur4' 11" x 7' 11"Autre
- SalonPrincipal19' 8" x 18'Autre
- Cuisine avec coin repasPrincipal20' 11" x 13' 2"Autre
- Chambre à coucher principaleInférieur16' 9.6" x 15' 5"Autre
- Chambre à coucherInférieur9' 11" x 11' 6.9"Autre
- Chambre à coucherInférieur9' 11" x 11' 6"Autre
- Pièce bonusInférieur18' 6.9" x 13' 11"Autre
- Salle de jeuxInférieur18' 6.9" x 12' 8"Autre
Agents de cette inscription
Demandez plus d’infos
Demandez plus d’infos
Emplacement
101 Cattail Run, Rural Rocky View County, Alberta, T3Z0E1 Canada
Autour de cette propriété
En savoir plus au sujet du quartier et des commodités autour de cette résidence.
Demander de l’information sur le quartier
En savoir plus au sujet du quartier et des commodités autour de cette résidence
Demander maintenantCalculatrice de versements hypothécaires
- $
- %$
- %
- Capital et intérêts 0
- Impôt foncier 0
- Frais de copropriété 0

