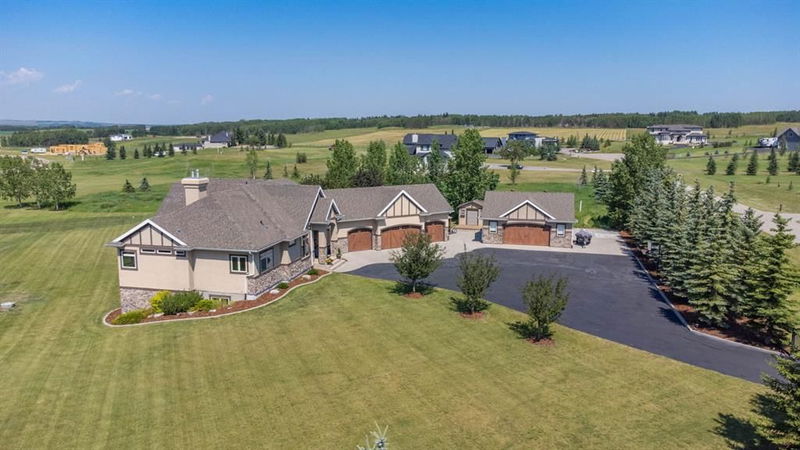Caractéristiques principales
- MLS® #: A2150392
- ID de propriété: SIRC1996798
- Type de propriété: Résidentiel, Maison unifamiliale détachée
- Aire habitable: 2 653 pi.ca.
- Construit en: 2007
- Chambre(s) à coucher: 2+2
- Salle(s) de bain: 3+2
- Stationnement(s): 6
- Inscrit par:
- Royal LePage Benchmark
Description de la propriété
Imagine yourself enjoying luxury acreage living in the prestigious community of BEARSPAW COUNTRY ESTATES. This turnkey, award winning home (2016 SAM Award for best basement renovation) is the perfect blend of modern style, advanced technology and charming curb appeal. The 5,170 square feet of living space was designed with both entertaining and everyday living in mind and is ready to accept a single or multi-generational family of any size. Feel the tranquility of the mountain views and surrounding landscape, while experiencing top of the line upgrades inside the home. Be awed at every turn by the high end appliances, restoration lighting, vaulted ceilings, power blinds, state-of-the-art boiler system, custom built-ins and steam showers. The home features two full-sized kitchens, two spacious living rooms, four bedrooms, three with walk-in closets, a beautiful formal dining room, office, an enormous flex room on the lower level and ample storage and drawer space throughout. The exterior of the home is as impressive as the interior. Attached to the large mudroom is a handyman's dream garage with four bays, car lift, built in cabinets, in floor heating and multiple work benches. The detached, oversized double garage has been converted into a commercial quality fitness facility with over 900 square feet of functional space, a storage area in the loft and its own in floor heating and boiler system. Additional exterior features include two fully operational septic systems, one installed the Fall of 2023, a stunning covered deck with mountain views, smart phone or key pad activated front gate, security system, lighting and cameras, Jacuzzi hot tub, large workshop/garden shed wired with 220v, elaborate 4000 litre tank and rain collection system, elaborate stone landscaping, a child's dream playhouse and trampoline area with rubber mulch, custom dog house that matches the home and mature trees bordering the entire property. Every corner of the home emulates craftsmanship and meticulous care and is ready for you to enjoy. Don't miss this opportunity to own this exceptional property in BEARSPAW COUNTRY ESTATES.
Pièces
- TypeNiveauDimensionsPlancher
- Chambre à coucherPrincipal15' 9.6" x 10' 9.9"Autre
- Coin repasPrincipal7' 9.9" x 13' 5"Autre
- BoudoirPrincipal12' x 10' 3.9"Autre
- Salle à mangerPrincipal12' 6" x 13' 3"Autre
- FoyerPrincipal7' 9" x 6' 9"Autre
- CuisinePrincipal15' 9.9" x 18' 11"Autre
- Salle de lavagePrincipal11' 11" x 19' 3"Autre
- SalonPrincipal20' 9.9" x 20' 3.9"Autre
- Garde-mangerPrincipal6' 3.9" x 10' 8"Autre
- Chambre à coucher principalePrincipal14' 3" x 17'Autre
- Salle de bainsPrincipal5' x 5' 9.9"Autre
- Salle de bainsPrincipal4' 11" x 10' 3"Autre
- Salle de bain attenantePrincipal11' x 18' 3.9"Autre
- Salle de bainsSupérieur3' 5" x 7' 8"Autre
- Salle de bainsSupérieur8' 3" x 8' 6"Autre
- Chambre à coucherSupérieur13' 6.9" x 12' 9.6"Autre
- Chambre à coucherSupérieur13' x 11' 9"Autre
- Salle polyvalenteSupérieur17' 9.9" x 13' 9.9"Autre
- Pièce bonusSupérieur12' 9.9" x 13'Autre
- Bureau à domicileSupérieur9' 3" x 5' 9.9"Autre
- CuisineSupérieur14' 9.6" x 11'Autre
- Salle de jeuxSupérieur40' 5" x 24' 9.9"Autre
Agents de cette inscription
Demandez plus d’infos
Demandez plus d’infos
Emplacement
240 Brown Bear Point, Rural Rocky View County, Alberta, T4C 0B5 Canada
Autour de cette propriété
En savoir plus au sujet du quartier et des commodités autour de cette résidence.
Demander de l’information sur le quartier
En savoir plus au sujet du quartier et des commodités autour de cette résidence
Demander maintenantCalculatrice de versements hypothécaires
- $
- %$
- %
- Capital et intérêts 0
- Impôt foncier 0
- Frais de copropriété 0

