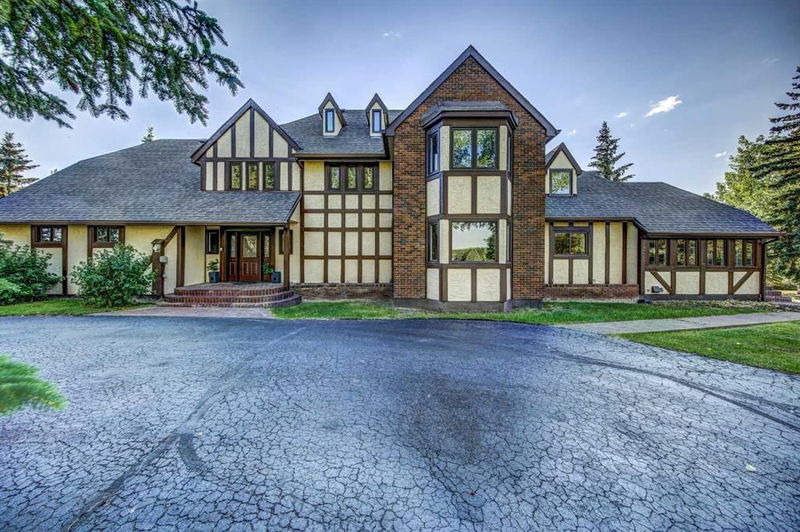Caractéristiques principales
- MLS® #: A2150660
- ID de propriété: SIRC1991277
- Type de propriété: Résidentiel, Maison unifamiliale détachée
- Aire habitable: 4 286 pi.ca.
- Construit en: 1980
- Chambre(s) à coucher: 5
- Salle(s) de bain: 4+3
- Inscrit par:
- Century 21 Bamber Realty LTD.
Description de la propriété
**PRICE REDUCED** This Tudor-style masterpiece offers an unparalleled blend of luxury, serenity, and modern convenience. Situated on a sprawling 2.14 acre private Estate lot with an enormous cleared green space in front, breathtaking mountain views to the west, and the tranquility of backing onto an environmental reserve with a pond. Spanning an impressive 6,350 Sq.Ft of living space, this residence boasts five bedrooms, 4 full bathrooms, a library, 2 offices, 3 half baths and a built out attic perfect for a kids play area of an inhouse gym. The heart of the home, the kitchen, has been completely redesigned with state-of-the-art appliances, custom cabinetry, and luxurious quartz countertops. Adjacent are elegantly renovated bathrooms featuring modern fixtures and spa-like amenities. Beyond the impressive interior, the outdoor space is equally enticing. Imagine mornings spent enjoying the serene mountain vistas or evenings gathered around the pond which is perfect for ice skating in winter and kayaking in warmer months. Conveniently located close to Calgary (5 minutes to the Ring Road and 10 minutes to Private Schools) yet nestled in a peaceful natural setting, this Tudor-style estate offers the best of both worlds. Whether you're seeking a private retreat or a place to entertain guests in style, this home promises a lifestyle of luxury and relaxation amidst nature's beauty. Additional highlights include a spacious loft area accessed via a striking spiral staircase, providing versatile space for a home office, media room, or recreation area. For automotive enthusiasts, there's a triple attached garage ensuring ample storage and convenience, complemented by a detached double garage with a full guest suite above it, perfect for extended family or visitors. Recent renovations have transformed this home into a showcase of contemporary comfort and style. The newly installed air conditioners ensure year-round comfort, while the updated roof (with a 10 year warranty , windows, and freshly oiled driveway provide peace of mind and enhance curb appeal. Inside, the flooring has been meticulously maintained with a combination of refurbished fur hardwood and new plush carpeting, complemented by freshly painted walls that exude warmth and sophistication.
Pièces
- TypeNiveauDimensionsPlancher
- Salle familialePrincipal11' 3.9" x 14'Autre
- Salle de bainsPrincipal4' 5" x 4' 11"Autre
- CuisinePrincipal11' 9.6" x 16' 6"Autre
- Bureau à domicilePrincipal11' 3.9" x 9' 8"Autre
- Salle à mangerPrincipal13' 9" x 13' 9.6"Autre
- SalonPrincipal13' 9.6" x 24' 9.6"Autre
- Salle de bainsPrincipal5' x 4' 5"Autre
- BibliothèquePrincipal13' 9.9" x 11' 11"Autre
- Chambre à coucher principale2ième étage15' 6" x 17' 2"Autre
- Salle de bain attenante2ième étage13' 11" x 9' 11"Autre
- Salle de bains2ième étage11' 2" x 8' 6.9"Autre
- Chambre à coucher2ième étage13' 9.9" x 11' 6"Autre
- Chambre à coucher2ième étage13' 9.9" x 11' 9.6"Autre
- Chambre à coucher2ième étage12' x 145' 6"Autre
- Salle de bain attenante2ième étage5' 11" x 2' 3"Autre
- Loft3ième étage11' 3.9" x 18' 11"Autre
- Salle de bainsSupérieur10' x 6' 8"Autre
- Bureau à domicileSous-sol10' 5" x 12'Autre
- Salle de jeuxSous-sol31' 5" x 12' 3.9"Autre
- Salle de bains2ième étage8' 6.9" x 8' 6.9"Autre
- Chambre à coucher2ième étage12' 5" x 12' 3.9"Autre
- Salle familiale2ième étage12' 9.9" x 13' 3"Autre
Agents de cette inscription
Demandez plus d’infos
Demandez plus d’infos
Emplacement
33 Cullen Creek Estates, Rural Rocky View County, Alberta, T3Z 3K8 Canada
Autour de cette propriété
En savoir plus au sujet du quartier et des commodités autour de cette résidence.
Demander de l’information sur le quartier
En savoir plus au sujet du quartier et des commodités autour de cette résidence
Demander maintenantCalculatrice de versements hypothécaires
- $
- %$
- %
- Capital et intérêts 0
- Impôt foncier 0
- Frais de copropriété 0

