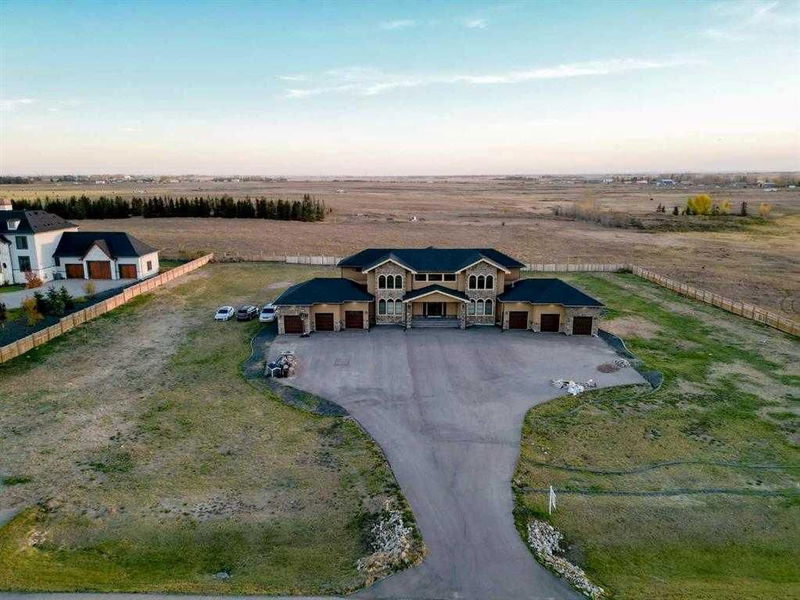Caractéristiques principales
- MLS® #: A2148212
- ID de propriété: SIRC1973453
- Type de propriété: Résidentiel, Maison unifamiliale détachée
- Aire habitable: 4 813,90 pi.ca.
- Construit en: 2017
- Chambre(s) à coucher: 5+3
- Salle(s) de bain: 6+1
- Inscrit par:
- Real Broker
Description de la propriété
Almost 7,200 SQFT of living space - Sits on 2 ACRES within the elite Serenity Estates - WALK OUT BASEMENT LEGAL SUITE SEPAREATE ENTRANCE - 7 BEDROOMS, 6 FULL BATHROOMS, 3 kitchens, 6 fireplaces, numerous outdoor areas and 2 TRIPPLE CAR GARAGES with heated floors - This luxurious home has all amenities and is elegantly finished. Step into your large foyer with high ceilings, large windows and stunning chandeliers. The ceramic tiles and quality imperial staircase make a stunning first impression. This home boasts two impressive kitchens on the main floor ensuring that your living space is kept pristine. Quality built-in appliances and a huge kitchen island, with stone counter tops are the features of this space. Incredibly high ceilings are complimented fully with a wall of windows that brings the outside in, creating a warm and inviting atmosphere, especially when any of the fireplaces are adding that cozy feel to the space. A DOG WASH is built in and adjoining mud room ensure that all members of your family are taken care of by this home. Your upper level boasts 4 bedrooms including DUAL PRIMARY each with their own cozy FIREPLACES, luxurious ensuites with dual vanities and soak tubs, custom walk-in closets, and private balconies. The WALK OUT basement LEGAL SUITE is perfect for rental or for extended family to be immersed in luxury. With heated floors, modern kitchen, own laundry, many outdoor spaces, 3 additional bedrooms, including a primary suite equipped with a lavish 5-piece ensuite this legal suite is elegantly done. One of the garages has a SEPARATE ENTRANCE to the suite which further adds to the convenience. A large deck and backyard ensure plenty of room for entertainment. This home is in a solid location with CALGARY being a SHORT DRIVE AWAY, there is still enough space and tranquility for any number of family members to feel at home.
Pièces
- TypeNiveauDimensionsPlancher
- Salle de jeuxSous-sol12' 6.9" x 14'Autre
- FoyerPrincipal20' x 18' 2"Autre
- SalonPrincipal16' 9.9" x 19' 6"Autre
- Salle de lavagePrincipal9' 3.9" x 9' 9.6"Autre
- RangementPrincipal10' 2" x 6' 6"Autre
- Salle de bainsPrincipal7' 11" x 6' 9"Autre
- Chambre à coucherPrincipal12' 9.6" x 12' 9.6"Autre
- Penderie (Walk-in)Principal7' 11" x 4' 11"Autre
- Salle à mangerPrincipal20' 9.6" x 10' 2"Autre
- CuisinePrincipal14' 8" x 14' 5"Autre
- Salle familialePrincipal19' 11" x 16' 5"Autre
- AutrePrincipal6' 5" x 14' 9.6"Autre
- VestibulePrincipal9' 3.9" x 12' 9.6"Autre
- RangementPrincipal6' 3" x 9' 9.9"Autre
- Garde-mangerPrincipal9' 2" x 6' 11"Autre
- Bureau à domicilePrincipal11' x 15' 3.9"Autre
- Salle de bainsPrincipal7' 3" x 6' 9"Autre
- Chambre à coucher principale2ième étage15' x 16' 9.6"Autre
- Penderie (Walk-in)2ième étage9' 3" x 11' 9"Autre
- Salle de bain attenante2ième étage9' 3" x 14' 3.9"Autre
- Chambre à coucher2ième étage12' x 11' 6.9"Autre
- Rangement2ième étage8' 2" x 6' 9.6"Autre
- Salle de bains2ième étage8' 3" x 7' 11"Autre
- Chambre à coucher2ième étage12' 9.6" x 11' 9"Autre
- Chambre à coucher2ième étage15' x 16' 9.6"Autre
- Penderie (Walk-in)2ième étage6' 11" x 11' 11"Autre
- Salle de bain attenante2ième étage9' 5" x 11' 3"Autre
- VestibuleSous-sol8' 3" x 9' 3"Autre
- Salle de bainsSous-sol7' 11" x 9'Autre
- Chambre à coucherSous-sol10' x 11' 6"Autre
- Chambre à coucherSous-sol11' 6.9" x 9' 6"Autre
- Salle de lavageSous-sol9' 5" x 8' 11"Autre
- ServiceSous-sol10' 9.9" x 17' 9.9"Autre
- Pièce bonusSous-sol19' 11" x 11' 5"Autre
- CuisineSous-sol17' 3.9" x 10' 8"Autre
- Salle à mangerSous-sol14' 9.6" x 18' 9.9"Autre
- Salle de bain attenanteSous-sol12' 3" x 8' 2"Autre
- Penderie (Walk-in)Sous-sol10' 2" x 10' 9.9"Autre
- Chambre à coucherSous-sol12' 6" x 19' 6.9"Autre
Agents de cette inscription
Demandez plus d’infos
Demandez plus d’infos
Emplacement
283185 Serenity Place, Rural Rocky View County, Alberta, T1Z 0L7 Canada
Autour de cette propriété
En savoir plus au sujet du quartier et des commodités autour de cette résidence.
Demander de l’information sur le quartier
En savoir plus au sujet du quartier et des commodités autour de cette résidence
Demander maintenantCalculatrice de versements hypothécaires
- $
- %$
- %
- Capital et intérêts 0
- Impôt foncier 0
- Frais de copropriété 0

