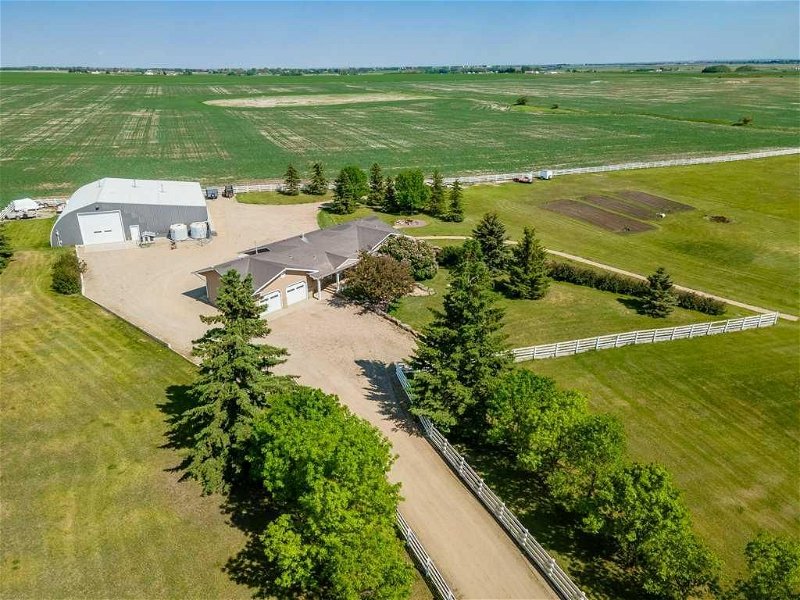Caractéristiques principales
- MLS® #: A2142888
- ID de propriété: SIRC1957454
- Type de propriété: Résidentiel, Maison
- Aire habitable: 1 659 pi.ca.
- Construit en: 1995
- Chambre(s) à coucher: 3+1
- Salle(s) de bain: 3+1
- Inscrit par:
- Colpitts Realty Ltd.
Description de la propriété
**Perfect for a HOME BUSINESS** **40X60 HEATED WORKSHOP** **22’ X 60' STORAGE BAYS(3 heated,1 not)** **DOUBLE ATTACHED GARAGE***. A prime spot siding Directly on to Calgary City Limits and about 1.25 miles north of Country Hills Blvd on 84th Street NE. This property is an exceptional find, offering over 3000 sq ft of total living space with 4 bedrooms and 3.5 bathrooms. All nestled on an expansive 6.89 acre lot with breathtaking city and mountain views. IT'S THE ONE WITH THE WHITE FENCING!!
This well maintained property offers a PRE-SALE Property Inspection showing many upgrades(see the detailed info list in the photos)such as new roofing and siding (2012), a state-of-the-art furnace and A/C system (2010), and a host of other updates ensuring a move-in ready experience. The property includes a massive, insulated 40x60 Quonset with ample workspace and mezzanine storage, under-slab heating, and even a Heated Dog Kennel!! PLUS there is a 22’ x 60’ mostly heated addition of 4 attached Bays with high-grade commercial doors making this a perfect place for your Home-based Business!
The house has a fully finished WALK-OUT basement with In-Floor heating and it includes a pool table, a custom wet bar, and a luxurious SPA area featuring a cedar SAUNA, a shower and a TWO-PERSON jetted tub. Outdoor enthusiasts will appreciate the spacious, sunny, south-facing patio which is ideal for entertaining while the friends & family make warm memories around the wood-burning FIREPIT!
The outdoor space is expansive and includes three organic garden plots, a dugout, huge water storage tanks, underground sprinklers, a wood-burning fire pit, a sizeable pasture area, , and comprehensive fencing making it ideal for those with a green thumb or simply a love for animals or the outdoors.
Don’t miss out on the chance to own this well-rounded, feature-rich property that blends practicality with work & leisure, making it a truly unique find in the Calgary/Balzac area. Ready to make this acreage your own? Dive into this opportunity where convenience meets country charm! Monitored Alarm System
Pièces
- TypeNiveauDimensionsPlancher
- Salle de bainsPrincipal8' 6" x 7' 6.9"Autre
- Salle de bain attenantePrincipal7' 9" x 5' 8"Autre
- Salle de bainsPrincipal7' 9" x 5'Autre
- Salle de bainsSous-sol15' 3.9" x 13' 11"Autre
- Chambre à coucherPrincipal9' 9.6" x 10'Autre
- Chambre à coucherPrincipal11' 5" x 10'Autre
- Salle à mangerPrincipal9' 5" x 14' 6"Autre
- Salle familialePrincipal14' 11" x 16' 6.9"Autre
- FoyerPrincipal6' 8" x 10' 3.9"Autre
- CuisinePrincipal12' 6.9" x 13' 6"Autre
- SalonPrincipal13' x 13' 9.9"Autre
- VestibulePrincipal6' 6" x 7' 8"Autre
- Chambre à coucher principalePrincipal12' 5" x 14' 6.9"Autre
- AutreSous-sol10' 9.6" x 7' 8"Autre
- Chambre à coucherSous-sol18' x 10' 9"Autre
- Salle de sportSous-sol10' 6" x 11' 6.9"Autre
- Salle de jeuxSous-sol22' 5" x 18' 9.9"Autre
- RangementSous-sol10' 3" x 7' 3"Autre
- ServiceSous-sol8' 5" x 11' 8"Autre
- ServiceSous-sol10' 3.9" x 6' 3.9"Autre
- BalconSous-sol10' 3" x 7' 3"Autre
Agents de cette inscription
Demandez plus d’infos
Demandez plus d’infos
Emplacement
255030 84 Street NE, Rural Rocky View County, Alberta, T1Z 0A7 Canada
Autour de cette propriété
En savoir plus au sujet du quartier et des commodités autour de cette résidence.
Demander de l’information sur le quartier
En savoir plus au sujet du quartier et des commodités autour de cette résidence
Demander maintenantCalculatrice de versements hypothécaires
- $
- %$
- %
- Capital et intérêts 0
- Impôt foncier 0
- Frais de copropriété 0

