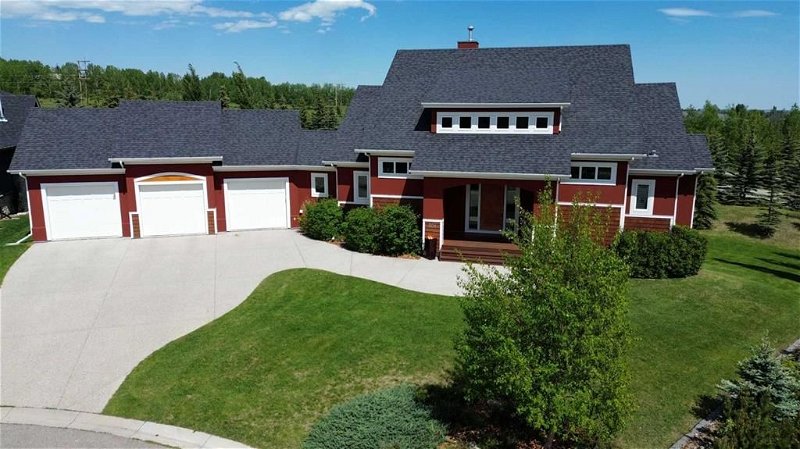Caractéristiques principales
- MLS® #: A2143728
- ID de propriété: SIRC1952823
- Type de propriété: Résidentiel, Maison
- Aire habitable: 2 890,67 pi.ca.
- Construit en: 2009
- Chambre(s) à coucher: 3+1
- Salle(s) de bain: 4+1
- Stationnement(s): 6
- Inscrit par:
- Boswell Krieger Management & Realty Ltd.
Description de la propriété
Luxurious Executive Home in ELBOW VALLEY WEST. Discover the pinnacle of luxury living in this meticulously maintained executive home, offering over 4,000 sq. ft. of custom-developed space on a scenic 0.82-ACRE WALK-OUT LOT. This property features breathtaking MOUNTAIN VIEWS and exceptional craftsmanship throughout. Upon entering, elegant travertine tile work and rich hardwood floors lead you through the main living areas. The grand foyer opens into a spacious living room with one of two cozy fireplaces, perfect for tranquil evenings. The gourmet kitchen is a chef's dream, complete with custom cabinetry, GRANITE countertops, high-end STAINLESS STEEL appliances, and an expansive ISLAND ideal for casual meals and entertaining. The dining area seamlessly connects to an oversized upper deck (approx. 14’x21’), offering spectacular views of the surrounding landscape. The main floor hosts the luxurious PRIMARY SUITE, designed for ultimate relaxation. This private retreat includes a sitting area with large windows, a SPACIOUS WALK-IN CLOSET, and a spa-inspired ensuite with a SOAKER tub, a separate shower, and DUAL vanities. A large mudroom/laundry room with ample custom storage provides direct access to the TRIPLE GARAGE, ensuring practicality and ease of living. Upstairs, the home continues to impress with two generously sized bedrooms, each featuring its own ENSUITE bathroom and WALK-IN closet. A versatile BONUS room on this level offers additional living space, perfect for a playroom, home office, or media room. The FULLY DEVELOPED WALK-OUT basement is designed for both entertainment and comfort. It includes a large recreational room with a second fireplace, built-in cabinetry, and a stylish wet bar in the flex room, creating an ideal gathering space. This level also consists of a FOURTH BEDROOM, and a full 4-piece bathroom, providing privacy and convenience for guests. Outdoor living is elevated with an extensive UPPDER DECK and LOWER PATIO, perfect for enjoying the serene natural surroundings. The expansive 0.82-acre lot also features a charming FIRE PIT area and a comprehensive IRRIGATION system, making it an ideal spot for evening relaxation and outdoor entertainment. This exceptional property in Elbow Valley West offers a unique blend of elegance, comfort, and convenience. Experience the unmatched lifestyle of this prestigious community, where luxury and natural beauty come together to create the perfect place to call home.
Pièces
- TypeNiveauDimensionsPlancher
- Salle de bainsPrincipal7' x 6' 2"Autre
- Salle de bain attenantePrincipal16' 11" x 14' 9"Autre
- Salle à mangerPrincipal14' 9.9" x 13' 9.9"Autre
- CuisinePrincipal14' 3.9" x 16' 8"Autre
- Salle de lavagePrincipal14' 9" x 10' 6"Autre
- SalonPrincipal17' 3" x 16' 5"Autre
- Chambre à coucher principalePrincipal14' 11" x 24'Autre
- Salle de bain attenante2ième étage7' 8" x 5' 6"Autre
- Salle de bain attenante2ième étage7' 11" x 5' 6"Autre
- Chambre à coucher2ième étage16' 3" x 18' 8"Autre
- Chambre à coucher2ième étage16' 3" x 18' 9"Autre
- Pièce bonus2ième étage23' 11" x 13' 3"Autre
- Salle de bainsSupérieur6' 6" x 9' 9.6"Autre
- Salle polyvalenteSupérieur10' 3.9" x 19' 11"Autre
- Chambre à coucherSupérieur14' 3.9" x 18' 2"Autre
- Salle de jeuxSupérieur22' x 26' 3.9"Autre
- RangementSupérieur16' 11" x 14' 8"Autre
Agents de cette inscription
Demandez plus d’infos
Demandez plus d’infos
Emplacement
208 Leighton Court, Rural Rocky View County, Alberta, T3Z 0A2 Canada
Autour de cette propriété
En savoir plus au sujet du quartier et des commodités autour de cette résidence.
Demander de l’information sur le quartier
En savoir plus au sujet du quartier et des commodités autour de cette résidence
Demander maintenantCalculatrice de versements hypothécaires
- $
- %$
- %
- Capital et intérêts 0
- Impôt foncier 0
- Frais de copropriété 0

