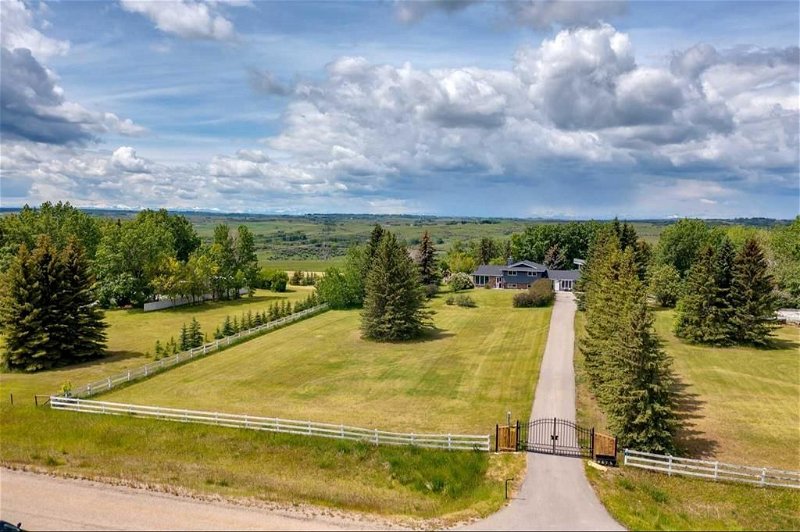Caractéristiques principales
- MLS® #: A2143664
- ID de propriété: SIRC1948045
- Type de propriété: Résidentiel, Maison unifamiliale détachée
- Aire habitable: 3 434 pi.ca.
- Construit en: 1976
- Chambre(s) à coucher: 3+4
- Salle(s) de bain: 6
- Stationnement(s): 10
- Inscrit par:
- Yates Real Estate Ltd
Description de la propriété
4 ACRES | 2 PRIVATE RESIDENCES | GARAGE SPACE FOR EVERYONE | STEEL SHOP | ROCKY MOUNTAIN VIEWS | SOLAR | WATER CO-OP | UPDATED SEPTIC & MECHANICAL| 7 BEDROOMS | 6 BATHROOMS. Discover this magical 4-acre property, uniquely positioned in the serene community of Hill Spring Meadows, just off Big Springs Rd. Offering the best of both worlds, enjoy unmatched tranquility and the convenience of easy commutes to Airdrie, Cochrane, and Calgary. This property features 2 private residences connected by a spacious quad garage. It also includes a 48’x30’ steel shop equipped with rough-in for in-floor heating, a wood-burning stove, and a golf simulator. All major components of the property have been updated in recent years, including a 3-phase septic system that filters near-clean water into your septic field, solar panels that generate surplus energy which is sold back to the grid, a solar-powered front gate, and a paved driveway. Additional updates include updated plumbing and HVAC systems with two AC units and furnaces, new shingles and soffit, commercial-sized water heaters, and new windows (excluding the bay window in the kitchen). The main house was recently updated and is designed to maximize views and outdoor enjoyment. The main floor is perfect for entertaining with a massive kitchen featuring a 10' quartz island, newer appliances, ample cabinet space, and more stunning views. Adjacent to the kitchen, an office or dining room offers mountain views and deck access, while the living room is warm and inviting with a white-washed feature wall and large windows. Upstairs are 3 bedrooms, a full 5-pce bathroom, and a 4-pce ensuite in the primary bedroom, which also has two closets. The 3rd floor features a cozy family room with a wood-burning fireplace and access to a stone patio and hot tub, as well as a 4th bedroom and another full bath. The basement has a large 5th bedroom with a 4-pce ensuite and a spacious laundry room. The original attached garage has been converted into a recreation room with access to both the front and back yards, a separate heater, and a dry bar space. The 1320 sqft addition, constructed in 2016, serves as a completely separate living space. It includes two bedrooms and two bathrooms, soaring vaulted ceilings, massive windows with stunning views, thoughtfully planned storage areas, an office space, a full laundry room, and beautiful finishes. The exterior of the addition is finished with Hardie Board, highlighted by cedar soffits, and features a maintenance-free wrap-around deck. The fully fenced and private yard boasts hundreds of mature trees and shrubs, and offers numerous spaces for enjoyment, including decks, a hot tub, fire pits, and an ice rink that can be flooded in the winter. This property is a rare find, combining modern amenities with natural beauty, designed to provide comfort, convenience, and endless enjoyment for discerning buyers. Check out the virtual tour and floor plans for more details.
Pièces
- TypeNiveauDimensionsPlancher
- Cuisine avec coin repasPrincipal14' 2" x 21'Autre
- SalonPrincipal13' 2" x 14' 9"Autre
- BoudoirPrincipal11' 9.9" x 15' 2"Autre
- FoyerPrincipal4' 9" x 9' 6"Autre
- Chambre à coucher principaleInférieur14' 9.6" x 15'Autre
- Chambre à coucherInférieur10' 9.6" x 10' 3"Autre
- Chambre à coucherInférieur10' 3.9" x 11' 5"Autre
- Salle de bainsInférieur7' 9" x 8' 3"Autre
- Salle de bain attenanteInférieur5' 6" x 7' 9.9"Autre
- Salle familialeSupérieur13' 5" x 21' 6"Autre
- Chambre à coucherSupérieur11' 5" x 12'Autre
- Salle de bainsSupérieur5' 3" x 8' 6"Autre
- Chambre à coucherSous-sol8' 9" x 18' 6.9"Autre
- Salle de bain attenanteSous-sol4' 11" x 7' 6"Autre
- Salle de lavageSous-sol8' x 10' 6.9"Autre
- ServiceSous-sol8' 3" x 13' 5"Autre
- Cuisine avec coin repasAutre14' 5" x 16' 2"Autre
- SalonAutre16' 2" x 16' 6"Autre
- Chambre à coucher principaleAutre11' 9" x 13'Autre
- Chambre à coucherAutre9' 5" x 11' 9"Autre
- Salle de bainsAutre7' 8" x 9' 2"Autre
- Salle de bainsAutre4' 6" x 7' 5"Autre
- Salle de lavageAutre6' 6" x 8' 8"Autre
- RangementAutre29' 6" x 30' 3"Autre
Agents de cette inscription
Demandez plus d’infos
Demandez plus d’infos
Emplacement
117 Hill Spring Meadows, Rural Rocky View County, Alberta, T0M 0E0 Canada
Autour de cette propriété
En savoir plus au sujet du quartier et des commodités autour de cette résidence.
Demander de l’information sur le quartier
En savoir plus au sujet du quartier et des commodités autour de cette résidence
Demander maintenantCalculatrice de versements hypothécaires
- $
- %$
- %
- Capital et intérêts 0
- Impôt foncier 0
- Frais de copropriété 0

