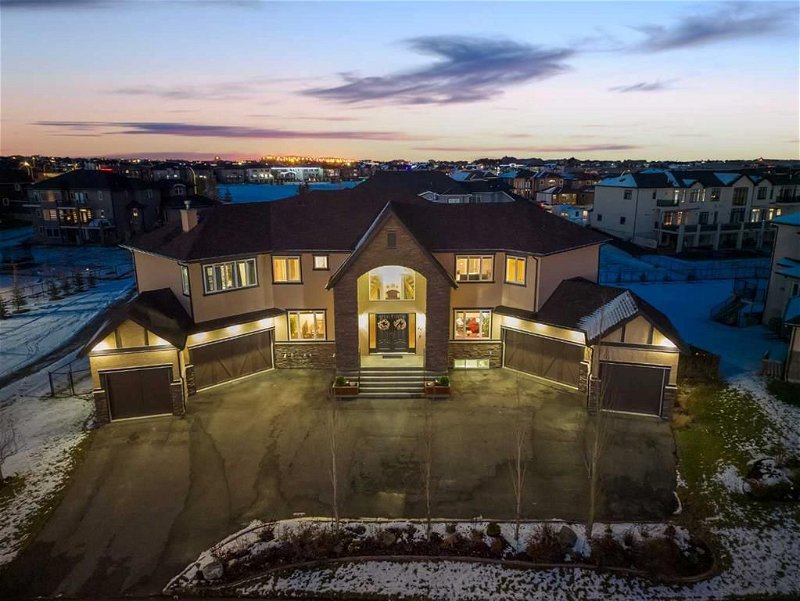Caractéristiques principales
- MLS® #: A2129995
- ID de propriété: SIRC1923597
- Type de propriété: Résidentiel, Maison
- Aire habitable: 4 562,60 pi.ca.
- Construit en: 2011
- Chambre(s) à coucher: 4+2
- Salle(s) de bain: 5+1
- Stationnement(s): 6
- Inscrit par:
- Stonemere Real Estate Solutions
Description de la propriété
Welcome to your Dream Home. Absolutely gorgeous, luxurious, 6 bedroom, 6 bathroom home for sale in the beautiful community of Cambridge Park, just outside of Conrich and only minutes from Calgary.
With over 6500 sq.ft of living space, two separate, heated triple car garages, in-floor heating on all three floors and a fully finished walk-out basement, this stunning home has just amazing warmth and energy. Situated on one of the larger lots in the community, with 0.49 acres, this spectacular property boasts a fully landscaped and fenced-in backyard with dog run!
Upon entering this home, you are greeted by a spacious foyer, a gorgeous, grand Imperial (Dual) staircase, exquisite Italian tiles, and maple hardwood floors. The main floor offers a formal dining room with wet bar, living room, study, open concept great room with soaring high ceilings and dual stone fireplace. The gourmet kitchen is simply wonderful with its oversized island, maple cabinets, granite countertops, professional stainless steel appliances, Butlers pantry and access to the expansive deck overlooking the property.
Upstairs you will find 4 large bedrooms, each with it’s own walk-in closet, and 4 full baths. The primary bedroom has its own sitting room with dual fireplace and spa-like en-suite with his & her sinks, luxury separate sit down shower/spa, oversized walk-in closet, and lockable gun safe. Wait until you see the dogs’ room!
The lower level offers a fully finished Entertainment Dream, with theatre room/ gym, an enormous 2nd family room with wet bar, gigantic TV and electric fireplace, 2 large bedrooms with walk-in closets, a full bath with steam shower, and a gorgeous walk-out to the hot-tub and huge, custom-made wooden fire-table under patio lights. The furnace room holds two Lennox furnaces, and an endless Hot Water storage system with its two quite impressive Energy efficient boilers.
This home, property and surrounding community with its Country Lifestyle and huge custom-built homes are an absolute “must see”. Please set up your private Showing today thru ShowingTime. This home has been impeccably maintained: * Frigidaire Professional Gas Cooktop, Built-in Oven and Microwave – 2022 * New Dishwasher - 2020 * Kitchen remodelled & painted - 2023 * New Roof and Eaves troughs - 2020 * Outside trim painted - 2020 * Central Vacuum canister - 2020 * New Sod installed - 2021 * New Driveway - 2021 * The home is plumbed in for A/C * Two Lennox furnaces from 2011 and Hot Water Boilers are up to date with service & maintenance * New Feature walls in basement - 2022. This home is close to the beautiful Chestermere Lake Beach, the extensive shopping at the East Hills Shopping Centre, and only minutes away from Stoney Trail and Calgary! It's the perfect location!
Pièces
- TypeNiveauDimensionsPlancher
- FoyerPrincipal19' 3.9" x 19' 9.9"Autre
- Salle à mangerPrincipal15' 2" x 18'Autre
- Pièce principalePrincipal17' 9" x 17'Autre
- CuisinePrincipal18' 8" x 19' 3.9"Autre
- SalonPrincipal13' 6" x 17' 9.9"Autre
- Bureau à domicilePrincipal11' 6.9" x 12' 3.9"Autre
- AutrePrincipal5' 8" x 15' 9"Autre
- Salle de bainsPrincipal5' 6" x 4' 11"Autre
- Salle de bains2ième étage8' 3" x 5' 5"Autre
- Salle de bain attenante2ième étage10' 9" x 6' 9.9"Autre
- Salle de bain attenante2ième étage10' 9" x 6' 11"Autre
- Salle de bain attenante2ième étage14' 6" x 18' 8"Autre
- Chambre à coucher2ième étage17' 9.9" x 15' 9.9"Autre
- Chambre à coucher2ième étage11' 9.9" x 14'Autre
- Chambre à coucher2ième étage14' 6" x 12' 9"Autre
- Pièce bonus2ième étage11' 6" x 11' 6.9"Autre
- Boudoir2ième étage10' 9.6" x 13' 2"Autre
- Salle de lavage2ième étage12' 8" x 8' 9.9"Autre
- Chambre à coucher principale2ième étage18' 5" x 22'Autre
- Penderie (Walk-in)2ième étage6' 6" x 14' 3"Autre
- Salle de bainsSous-sol12' x 8' 2"Autre
- AutreSous-sol13' 5" x 14' 9.9"Autre
- Chambre à coucherSous-sol10' 9" x 13' 3.9"Autre
- Chambre à coucherSous-sol11' 9.6" x 12'Autre
- Salle de sportSous-sol11' 8" x 17' 5"Autre
- Salle de jeuxSous-sol29' 5" x 43' 3"Autre
- ServiceSous-sol24' 8" x 16' 11"Autre
Agents de cette inscription
Demandez plus d’infos
Demandez plus d’infos
Emplacement
44 Abbey Road, Rural Rocky View County, Alberta, T1Z 0A1 Canada
Autour de cette propriété
En savoir plus au sujet du quartier et des commodités autour de cette résidence.
Demander de l’information sur le quartier
En savoir plus au sujet du quartier et des commodités autour de cette résidence
Demander maintenantCalculatrice de versements hypothécaires
- $
- %$
- %
- Capital et intérêts 0
- Impôt foncier 0
- Frais de copropriété 0

