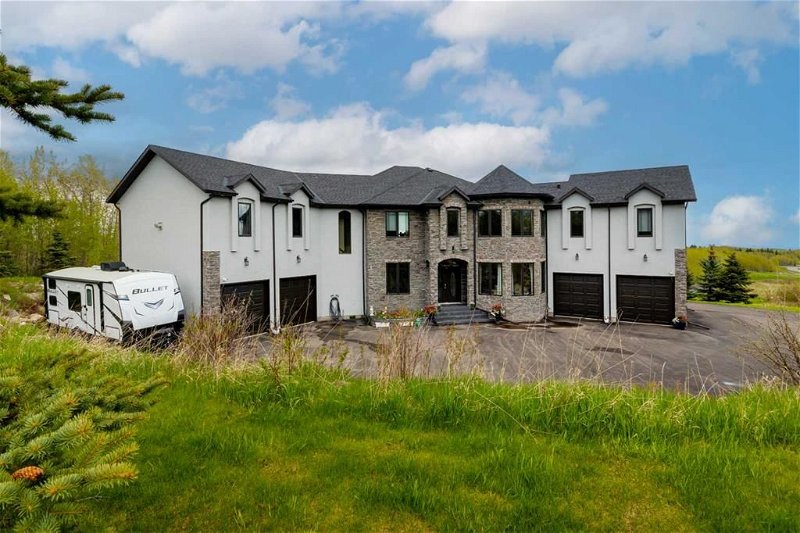Caractéristiques principales
- MLS® #: A2135699
- ID de propriété: SIRC1923193
- Type de propriété: Résidentiel, Maison
- Aire habitable: 5 374 pi.ca.
- Construit en: 2007
- Chambre(s) à coucher: 5+2
- Salle(s) de bain: 4+1
- Inscrit par:
- eXp Realty
Description de la propriété
Open House June 29th 3-6pm. Nestled in the serene beauty of Bearspaw, within the prestigious community of Homestead, this 7,382 total square foot luxurious home, wrapped in a privacy setting of many trees around, offers a lifestyle that is nothing short of extraordinary. Positioned on an elevated vantage point, it provides unparalleled panoramic views of the breathtaking Alberta landscape from almost every window.
Through the private gate, you'll be captivated by its striking architectural design and fresh coat of exterior paint, including garage doors. The vast estate spans over 2.17 acres, making it a perfect retreat for those seeking from the hustle of city life. Once inside, you'll be greeted by the expansive foyer leads into the hub of the home - a breathtaking living space with soaring 14ft ceilings with floor-to-ceiling windows that allow for an abundance of sunlight. The kitchen is a chef's dream, with top-of-the-line Viking and built in Miele appliances, custom cabinetry, and an oversized island that serves both as culinary creations and social gatherings. Adjacent to the kitchen, the open-concept dining and living area is perfect for hosting large family dinners or intimate gatherings with friends.
The home boasts multiple oversized living areas, each designed with relaxation and entertainment in mind. Cozy fireplaces, rich wood finishes, and chosen details ensure that every room exudes an inviting and elegant atmosphere. The master suite is a true sanctuary, offering a private retreat complete with a spa-like ensuite, where you can enjoy the two-person jacuzzi with the most breathtaking sunrise views or the steam shower with a heated towel rack. The double vanities, two walk-in closets with custom built-ins, and custom ironing board make your busy lifestyle at ease. The additional five bedrooms upstairs and two downstairs, each with walk-in closets, and the five bathrooms throughout the home offer ample space and comfort. The bonus room above the west wing provides a perfect area for your growing family or visiting guests to relax, enjoy movies or play games. The expansive upper deck or patio below from the walk-out basement is a perfect setting for dining or ideal for a hot tub. The manicured landscaping and lush lawns offer and a combination of native trees and spruce trees, with underground irrigation, create a delightful backdrop to enjoy bonfires under the stars by your own the fire pit.
The unique layout of this home, with two separate wings, living space above, double garages below with the living room and kitchen as the hub, allows families to spread out without feeling crowded.
If you're seeking a life of luxury that matches natural beauty, 84 Gray Way in Bearspaw, Homestead, is the ultimate retreat. Don't miss the opportunity to make this exceptional property your own and savor the awe-inspiring views that Alberta has to offer. Check out the video on You Tube to see more.
Pièces
- TypeNiveauDimensionsPlancher
- Salle de bainsPrincipal6' 2" x 9' 9.6"Autre
- Coin repasPrincipal12' 11" x 19' 9.9"Autre
- Salle à mangerPrincipal17' 5" x 12' 5"Autre
- Pièce principalePrincipal20' 3" x 16' 11"Autre
- CuisinePrincipal14' 9.9" x 16' 2"Autre
- SalonPrincipal15' x 16' 9"Autre
- Bureau à domicilePrincipal11' 9.6" x 12' 2"Autre
- Salle de bains2ième étage10' x 12' 3.9"Autre
- Salle de bains2ième étage8' 2" x 7' 3.9"Autre
- Salle de bain attenante2ième étage19' 8" x 18' 9.6"Autre
- Chambre à coucher2ième étage12' 2" x 16' 6"Autre
- Chambre à coucher2ième étage12' 2" x 16' 6.9"Autre
- Chambre à coucher2ième étage11' 9.6" x 12' 9.9"Autre
- Chambre à coucher2ième étage19' 6.9" x 14' 8"Autre
- Chambre à coucher principale2ième étage16' 9.9" x 19' 11"Autre
- Salle familiale2ième étage26' 11" x 19' 3.9"Autre
- Salle de bainsSous-sol8' 6" x 7' 3.9"Autre
- Chambre à coucherSous-sol17' 6" x 16' 9"Autre
- Chambre à coucherSous-sol10' 8" x 15' 9.9"Autre
- Salle de jeuxSous-sol32' 8" x 20'Autre
Agents de cette inscription
Demandez plus d’infos
Demandez plus d’infos
Emplacement
84 Gray Way, Rural Rocky View County, Alberta, T3R 1K7 Canada
Autour de cette propriété
En savoir plus au sujet du quartier et des commodités autour de cette résidence.
Demander de l’information sur le quartier
En savoir plus au sujet du quartier et des commodités autour de cette résidence
Demander maintenantCalculatrice de versements hypothécaires
- $
- %$
- %
- Capital et intérêts 0
- Impôt foncier 0
- Frais de copropriété 0

