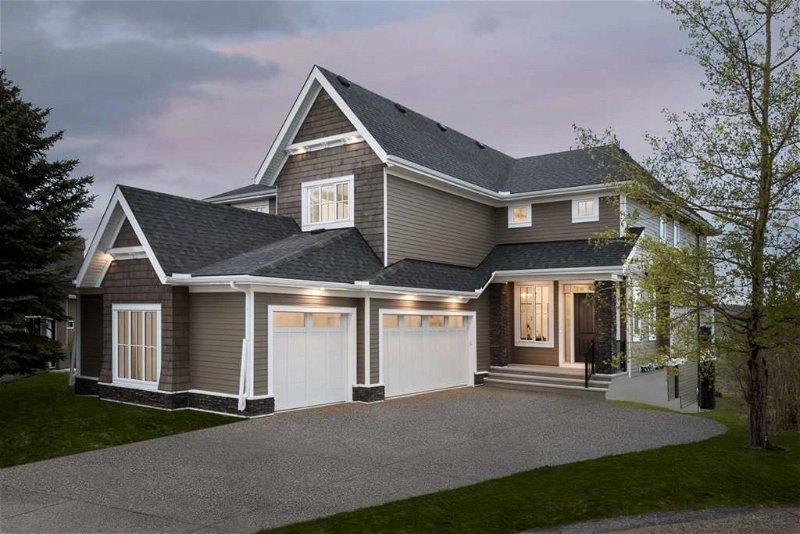Caractéristiques principales
- MLS® #: A2134603
- ID de propriété: SIRC1899594
- Type de propriété: Résidentiel, Maison unifamiliale détachée
- Aire habitable: 3 520 pi.ca.
- Grandeur du terrain: 12 632 pi.ca.
- Construit en: 2023
- Chambre(s) à coucher: 4
- Salle(s) de bain: 4+1
- Stationnement(s): 6
- Inscrit par:
- eXp Realty
Description de la propriété
An award winning floorplan and masterpiece by PURE Residential, this spectacular brand new home situated in the coveted community of Elbow Valley features nearly 5000SF of interior living space with 4 Beds and 5 baths. "The Aspen" features the perfect balance of versatility and functionality with open spaces yet areas with complete privacy for the busy family who is seeking work/ study from home options as well. Bring your toys for the oversized triple (arguably quad) garage and enter the massive mudroom with functional storage. From the front foyer, move past the study towards the main living area with a spectacular kitchen and dining room with massive windows taking in views to the South West. The luxe kitchen is over the the top with a custom cabinet package, high end appliances and designer finishes. Continue the living space outside onto the massive covered deck with South West exposure & gorgeous views. Upstairs are 4 bedrooms & 3 full bathrooms, including the primary suite with a Spa-like ensuite and walk-in closets/ dressing room. Additionally there is a bonus room with access to a 'kids cavern' which levels up the cool factor! The Fully Finished walk-out basement is like no other with high ceilings & bright windows. The Games Room, Media Space and roughed in 'Golf Sim Room' offer options for alternative uses. This lot features extensive mature trees, privacy, and ideal access to the ring road, west side amenities and desirable private and public schools. This is an extremely rare opportunity to buy a brand new house with warranty in highly sought after community.
Pièces
- TypeNiveauDimensionsPlancher
- CuisinePrincipal13' 2" x 13' 11"Autre
- Pièce principalePrincipal16' 11" x 17' 3"Autre
- Salle à mangerPrincipal12' 11" x 20'Autre
- BibliothèquePrincipal10' 5" x 12' 5"Autre
- Garde-mangerPrincipal5' 6" x 6' 8"Autre
- FoyerPrincipal7' x 10' 8"Autre
- VestibulePrincipal7' 9.9" x 16' 9.9"Autre
- VérandaPrincipal12' x 20'Autre
- Chambre à coucher principale2ième étage13' 11" x 19' 8"Autre
- Chambre à coucher2ième étage13' x 10' 2"Autre
- Chambre à coucher2ième étage12' 9" x 12' 9"Autre
- Chambre à coucher2ième étage11' 6" x 12' 11"Autre
- Salle de lavage2ième étage5' 6" x 11' 3"Autre
- Loft2ième étage13' 9.6" x 15' 11"Autre
- Balcon2ième étage6' x 20'Autre
- Média / DivertissementSupérieur12' 9.9" x 19' 3.9"Autre
- Salle de jeuxSupérieur16' 2" x 22' 9"Autre
- Salle de jeuxSupérieur16' 6" x 16' 2"Autre
Agents de cette inscription
Demandez plus d’infos
Demandez plus d’infos
Emplacement
127 Winding River Rise, Rural Rocky View County, Alberta, T3Z 3T5 Canada
Autour de cette propriété
En savoir plus au sujet du quartier et des commodités autour de cette résidence.
Demander de l’information sur le quartier
En savoir plus au sujet du quartier et des commodités autour de cette résidence
Demander maintenantCalculatrice de versements hypothécaires
- $
- %$
- %
- Capital et intérêts 0
- Impôt foncier 0
- Frais de copropriété 0

