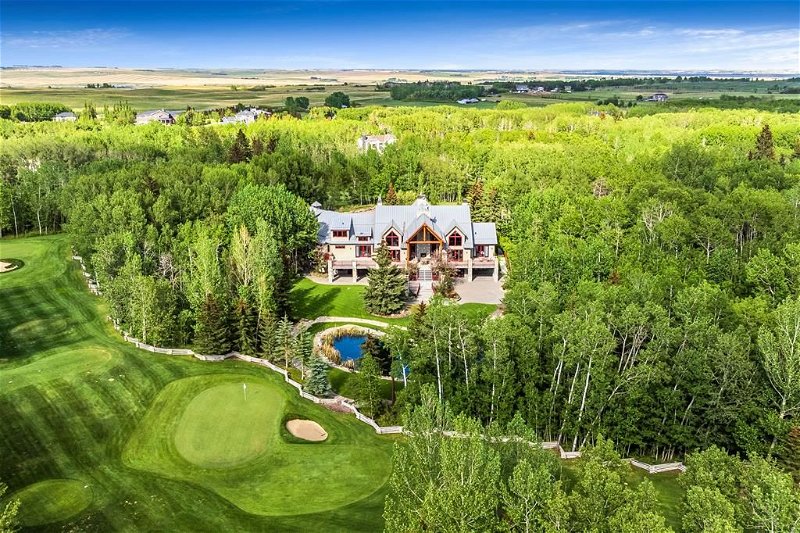Caractéristiques principales
- MLS® #: A2051257
- ID de propriété: SIRC1889827
- Type de propriété: Résidentiel, Maison unifamiliale détachée
- Aire habitable: 7 336,29 pi.ca.
- Grandeur du terrain: 835 480 pi.ca.
- Construit en: 2002
- Chambre(s) à coucher: 2+5
- Salle(s) de bain: 7+3
- Inscrit par:
- CIR Realty
Description de la propriété
This private and luxurious estate home is ideally located in the prestigious community of Bearspaw Meadows, just a 2-minute drive from Calgary's NW City Limits. This 19.18-acre parcel features a 12,000 + square foot home, a private, world class 9-hole par-3 golf course, a clubhouse capable of handling large gatherings, as well as equipment maintenance and storage structures. The landscape is a seamless combination of natural forest, the golf course, numerous water features as well as professionally fabricated and maintained gardens. The home was designed and crafted with a brilliant combination of wood and stone that work flawlessly in sync with the grandeur of the structure and its surroundings. Entertaining here is a dream come true, whether for business or pleasure. The chef's kitchen is front and centre on the main floor, with soaring ceilings, plenty of natural light, a butler's pantry, dining space for 20+ seats, a cozy fireplace, commercial refrigeration and numerous access points to the west exposed patio. The lower walkout level has a games room, a second kitchen, 5 bedrooms, a Maplewood wine cellar, a wood burning fireplace with a gas log lighter, and a commercial style bathroom that can handle the largest of guest lists. The upper-level conference/sitting room is the perfect place to host your business meetings. Additional interior features include a total of 7 bedrooms, 10 bathrooms, 3 laundry rooms and plenty of sitting and office areas. Cold beer can be poured on tap from the main floor, the lower level, and of course from the Clubhouse. The golf course was designed by Gary Browning, a golf course Architect with a reputation for delivering high quality golf course consultation, design and construction services. This may be Alberta's finest 9-hole par-3 golf course. The Clubhouse structure is 1700 square feet on the main level. Commercial kitchen and bar equipment has been installed and gatherings here are typically catered by a local, prestigious, fine dining establishment. The lower level of the clubhouse is currently used for storage related to the operation of the clubhouse and golf course. The maintenance structure has a staff lunchroom, a full bathroom and a good mechanic's shop for onsite servicing and repair of the landscaping machinery. Furnishings, equipment, and property management are all in place and can be assumed, if desired. This one-of-a-kind offering would take a better part of a decade to recreate. Banff and the majestic Rocky Mountains are just a short drive away, Calgary's International Airport is about 20 minutes away, and Downtown Calgary is an easy daily commute. Reach out with any questions or to arrange a private tour. Your privacy and confidentiality are assured.
Pièces
- TypeNiveauDimensionsPlancher
- EntréePrincipal32' 8" x 14' 3"Autre
- CuisinePrincipal17' 5" x 20' 6"Autre
- SalonPrincipal39' 3.9" x 30' 9.6"Autre
- Salle de lavagePrincipal10' 9.9" x 13' 2"Autre
- Chambre à coucher principalePrincipal18' x 15' 9"Autre
- Chambre à coucherPrincipal23' 5" x 15' 6.9"Autre
- Salle à mangerPrincipal30' 9.6" x 17' 9"Autre
- Salle de bain attenantePrincipal10' 2" x 4' 11"Autre
- Salle de bainsPrincipal11' 3.9" x 5' 8"Autre
- Salle de bainsPrincipal5' 11" x 4' 9.9"Autre
- Salle de bain attenantePrincipal12' 6" x 20' 5"Autre
- Salle de bainsPrincipal7' x 5' 9"Autre
- AutrePrincipal12' 8" x 7' 3"Autre
- Salle familialeSupérieur38' 6.9" x 20' 3.9"Autre
- Salle de jeuxSupérieur27' x 18'Autre
- Chambre à coucherSupérieur18' 8" x 14' 9.9"Autre
- Chambre à coucherSupérieur21' 9.9" x 17' 6"Autre
- Chambre à coucherSupérieur15' 5" x 12' 9.6"Autre
- Chambre à coucherSupérieur19' x 12' 5"Autre
- Chambre à coucherSupérieur12' 5" x 12'Autre
- CuisineSupérieur17' 9" x 12' 6.9"Autre
- RangementSupérieur12' 6.9" x 14' 9.9"Autre
- RangementSupérieur19' 2" x 7' 2"Autre
- Salle de lavageSupérieur8' 6" x 6' 3"Autre
- RangementSupérieur13' 2" x 13' 9.6"Autre
- Salle de bain attenanteSupérieur14' 9.9" x 6' 5"Autre
- Salle de bain attenanteSupérieur7' 5" x 5' 9"Autre
- Salle de bainsSupérieur7' 9" x 6' 5"Autre
- Salle de lavageSupérieur19' x 16' 11"Autre
- Pièce bonusInférieur35' 9.9" x 32' 3"Autre
- AutreInférieur27' 9.6" x 34' 9.6"Autre
- AutreInférieur25' 9.9" x 11' 11"Autre
- Salle de bainsInférieur9' 3" x 9' 11"Autre
- AutreInférieur19' 11" x 14' 9"Autre
Agents de cette inscription
Demandez plus d’infos
Demandez plus d’infos
Emplacement
24314 Meadow Drive, Rural Rocky View County, Alberta, T3R 1A8 Canada
Autour de cette propriété
En savoir plus au sujet du quartier et des commodités autour de cette résidence.
Demander de l’information sur le quartier
En savoir plus au sujet du quartier et des commodités autour de cette résidence
Demander maintenantCalculatrice de versements hypothécaires
- $
- %$
- %
- Capital et intérêts 0
- Impôt foncier 0
- Frais de copropriété 0

