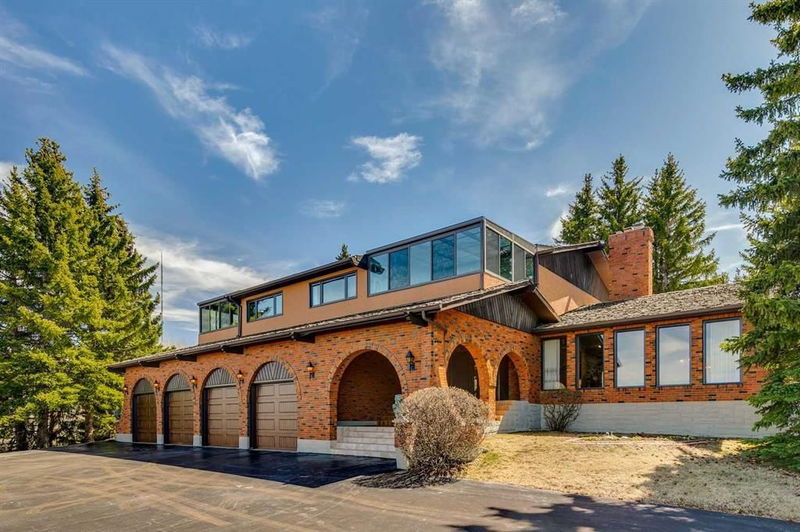Caractéristiques principales
- MLS® #: A2131997
- ID de propriété: SIRC1879349
- Type de propriété: Résidentiel, Maison unifamiliale détachée
- Aire habitable: 4 327 pi.ca.
- Grandeur du terrain: 87 120 pi.ca.
- Construit en: 1979
- Chambre(s) à coucher: 4+1
- Salle(s) de bain: 4
- Inscrit par:
- RE/MAX Realty Professionals
Description de la propriété
Simply spectacular! One of the best opportunities in Springbank & located in the highly coveted community of Artists View Park (West) this majestic 2 acre estate showcases incredible panoramic views of the North West city skyline. Offering 6250+ SF of opulence, quality and immense pride of ownership highlighted by a rich tapestry of timeless Italian and art deco design. A jaw dropping 'grand' entrance with walnut coffered ceiling and hand crafted Venetian inspired chandelier leads to the stunning living room featuring captivating views + a gorgeous gas fireplace w/remote control. The large formal dining room is ideal for entertaining - includes the custom built, solid wood china cabinet and sideboard! A spacious kitchen with stone arches framing the cabinetry, granite counter tops, updated stainless steel appliances, a built-in wet bar and inviting dining nook with patio doors to the yard of your dreams. Lovely family room with built-in bookcases, fireplace and more yard views towards the South. Multipurpose den/bedroom with built-in credenza, a 5-piece bathroom, your own two-story hot tub solarium and dedicated laundry room with sink complete the main level. Incredible outdoor spaces include a raised patio off of the kitchen nook and deck off of the East side of the house. Upper level has been designed for the growing family with a lofted area offering access to the back balcony spanning 40 feet, 2 sunrooms/solariums (heated) to admire the views, a fantastic principle bedroom with Carrera marble fireplace, 5-piece ensuite with marble tub, walk-in closet, petite wet bar overlooking the hot tub and another balcony access point. Two more large bedrooms with views down to the Bow river, an artist's studio (possible bedroom) opening onto the solarium and 5-piece family bath. Fully developed lower level presents a 5th bedroom, second kitchen, large wet bar, family & recreational room w/stunning 2-sided fireplace, large windows, 4-piece bath with sauna, excellent storage spaces and secondary access to garage. Luxurious Travertine flooring throughout all 3 levels accented with art deco tiles, solid wood doors, 4 fireplaces, numerous quality updates including all windows and so much more! A private & serene location with mature trees, heated 4 car garage and secondary access to the property from the back of the acreage. Flat ceilings, recessed lighting throughout and one of the best acreage residences in Springbank ready for your design ideas. Welcome home!
Pièces
- TypeNiveauDimensionsPlancher
- CuisinePrincipal11' x 15'Autre
- Salle à mangerPrincipal12' 9.9" x 16' 6"Autre
- NidPrincipal12' x 12' 9"Autre
- SalonPrincipal19' 3.9" x 20'Autre
- Salle familialePrincipal15' x 19' 3.9"Autre
- FoyerPrincipal12' 9" x 13' 3.9"Autre
- Salle de lavagePrincipal7' 3" x 9' 6.9"Autre
- CuisineSous-sol7' 8" x 14' 9"Autre
- Salle de jeuxSous-sol10' 6.9" x 12' 9.9"Autre
- Salle familialeSous-sol16' 6.9" x 19' 8"Autre
- Séjour / Salle à mangerSous-sol12' 6.9" x 20' 5"Autre
- Chambre à coucher principaleInférieur15' 3.9" x 28' 3"Autre
- Chambre à coucherInférieur11' 8" x 13' 9"Autre
- Chambre à coucherInférieur12' x 13' 9"Autre
- Chambre à coucherPrincipal11' 3" x 14' 9.6"Autre
- Chambre à coucherSous-sol14' 5" x 20' 3"Autre
- BoudoirInférieur11' 6" x 12' 3"Autre
- Solarium/VerrièreInférieur12' 2" x 13' 6.9"Autre
- Solarium/VerrièreInférieur12' 2" x 15' 2"Autre
- Salle de bainsPrincipal8' 9" x 11' 9.6"Autre
- Salle de bainsSous-sol7' 9.6" x 9' 9"Autre
- Salle de bain attenanteInférieur10' x 11' 3"Autre
- Salle de bainsInférieur6' 6.9" x 11' 3"Autre
- AtriumPrincipal13' 9.9" x 15'Autre
- BalconInférieur4' x 40'Autre
- ServiceSous-sol14' 2" x 19' 9"Autre
- RangementSous-sol6' 9.9" x 11' 3.9"Autre
- LoftInférieur10' x 12'Autre
- SaunaSous-sol6' 6" x 6' 6"Autre
- RangementSous-sol13' 6.9" x 15'Autre
Agents de cette inscription
Demandez plus d’infos
Demandez plus d’infos
Emplacement
121 Artists View Way, Rural Rocky View County, Alberta, T3Z3N1 Canada
Autour de cette propriété
En savoir plus au sujet du quartier et des commodités autour de cette résidence.
Demander de l’information sur le quartier
En savoir plus au sujet du quartier et des commodités autour de cette résidence
Demander maintenantCalculatrice de versements hypothécaires
- $
- %$
- %
- Capital et intérêts 0
- Impôt foncier 0
- Frais de copropriété 0

