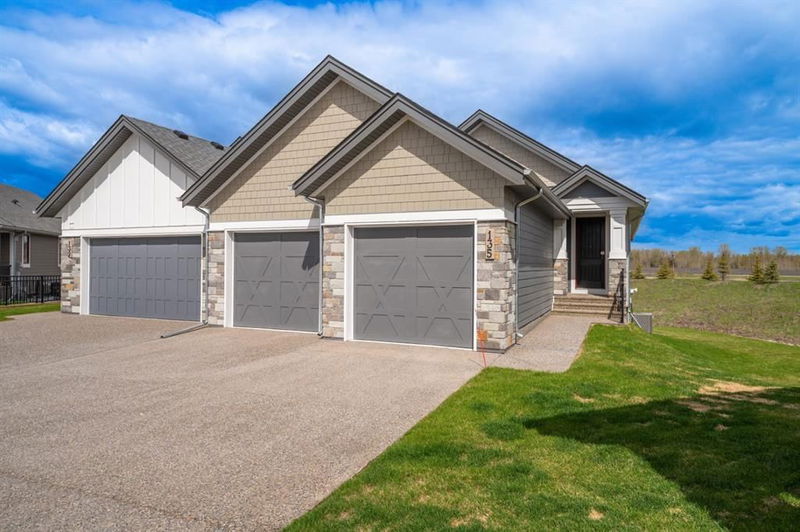Caractéristiques principales
- MLS® #: A2131632
- ID de propriété: SIRC1876524
- Type de propriété: Résidentiel, Condo
- Aire habitable: 1 637,53 pi.ca.
- Grandeur du terrain: 6 969 pi.ca.
- Construit en: 2023
- Chambre(s) à coucher: 1+2
- Salle(s) de bain: 2+1
- Stationnement(s): 6
- Inscrit par:
- Century 21 Bamber Realty LTD.
Description de la propriété
Discover the stunning luxury villas in Swift Creek, a unique lock-and-leave community ideal for those seeking something different away from the city. Swift Creek is prestigiously located West of the city, adjacent to Elbow Valley, and only an hour away from the mountains. The Cascade model by Homes by Avi is a fully developed bungalow villa situated on a pie-shaped lot with a gorgeous NW-facing yard. The main floor boasts a chef-style kitchen with a large island, 10ft tray ceilings in both the dining and great room, an elegant main floor office, and a master bedroom that includes a luxurious ensuite with an oversized curbless shower, freestanding tub and upgraded finishes. Enjoy year-round outdoor living on the covered deck with glass rail and power privacy windscreens. The walkout basement is fully finished with premium finishes and includes a rec area, a flex area for a gym or hobby area, and two additional guest bedrooms. The covered patio off the basement, measuring 18’x12’, provides additional outdoor space. This home comes with air conditioning and includes all landscaping and maintenance, featuring sod in the front and back, and select greenery at the rear. The lot backs onto a berm with trees for added privacy. The oversized garage boasts an epoxy floor, water hookups and is heated. Experience the perfect blend of luxury and convenience in the exclusive Swift Creek community and all it offers.
Pièces
- TypeNiveauDimensionsPlancher
- CuisinePrincipal18' 11" x 16' 3.9"Autre
- Salle à mangerPrincipal8' 6.9" x 16' 9.9"Autre
- BoudoirPrincipal11' 11" x 9' 11"Autre
- SalonPrincipal14' 6" x 16' 9.9"Autre
- Chambre à coucher principalePrincipal16' 6.9" x 13' 6"Autre
- Salle de bain attenantePrincipal17' x 9' 8"Autre
- Penderie (Walk-in)Principal9' 3.9" x 7' 8"Autre
- FoyerPrincipal12' 6" x 6' 3.9"Autre
- Salle de bainsPrincipal5' 8" x 5' 2"Autre
- Salle de lavagePrincipal10' 6" x 7' 2"Autre
- Salle de bainsSous-sol5' 6.9" x 9' 6"Autre
- Chambre à coucherSous-sol14' x 11' 9.9"Autre
- Chambre à coucherSous-sol14' 3.9" x 13' 3.9"Autre
- Pièce bonusSous-sol9' 6.9" x 26' 3.9"Autre
- Salle de jeuxSous-sol22' 8" x 16' 3"Autre
- RangementSous-sol18' 9.6" x 17' 9.9"Autre
Agents de cette inscription
Demandez plus d’infos
Demandez plus d’infos
Emplacement
135 Clear Creek Place, Rural Rocky View County, Alberta, T3Z 0E9 Canada
Autour de cette propriété
En savoir plus au sujet du quartier et des commodités autour de cette résidence.
Demander de l’information sur le quartier
En savoir plus au sujet du quartier et des commodités autour de cette résidence
Demander maintenantCalculatrice de versements hypothécaires
- $
- %$
- %
- Capital et intérêts 0
- Impôt foncier 0
- Frais de copropriété 0

