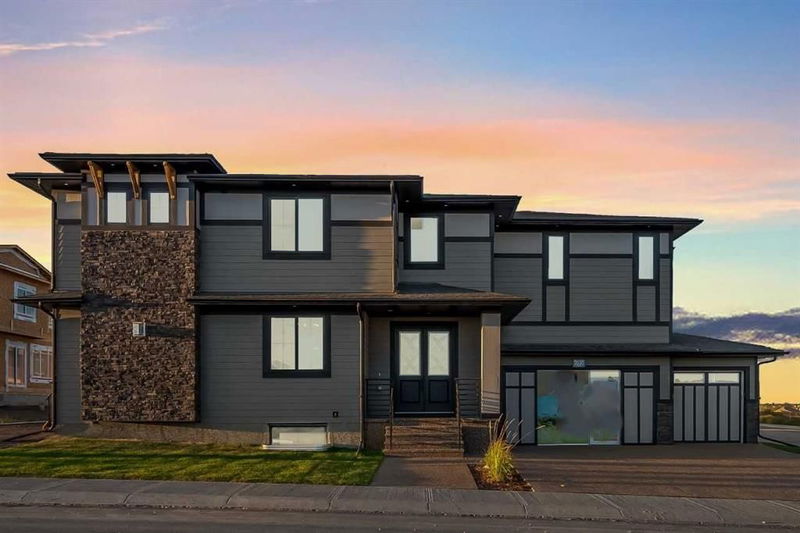Caractéristiques principales
- MLS® #: A2208086
- ID de propriété: SIRC2352092
- Type de propriété: Résidentiel, Maison unifamiliale détachée
- Aire habitable: 3 258,82 pi.ca.
- Construit en: 2024
- Chambre(s) à coucher: 4+3
- Salle(s) de bain: 5
- Stationnement(s): 6
- Inscrit par:
- Bode Platform Inc.
Description de la propriété
This 2-storey custom-built Show Home in Waterford Estates offers 7 spacious bedrooms, 5 luxurious bathrooms, and elegant upgrades throughout the house with a finished basement. Features include 9 ft. ceilings, quartz countertops, KitchenAid stainless steel appliances, custom closets, hardwood flooring, and decorative wood paneling. The main floor boasts an open layout with a cozy gas fireplace, upgraded primary kitchen, spice kitchen, and a versatile den/office space. The upper floor includes a bonus room, a grand primary bedroom with a 6-piece ensuite, a second master bedroom, and a laundry room. The fully finished basement features a large rec. room with an electric fireplace, a wet bar, 3 additional bedrooms, and a full bathroom. Additional amenities include open riser stairs, a triple-car garage, an exposed aggregate driveway, and a glass railing on the deck. Set on a corner lot, this luxurious home perfectly balances style, functionality, and comfort for modern family living.
Pièces
- TypeNiveauDimensionsPlancher
- Salle de bainsPrincipal0' x 0'Autre
- Salle de bainsInférieur0' x 0'Autre
- Salle de bain attenanteInférieur0' x 0'Autre
- Salle de bain attenanteInférieur0' x 0'Autre
- Salle de bainsSous-sol0' x 0'Autre
- Salle à mangerPrincipal11' x 15' 11"Autre
- CuisinePrincipal17' 5" x 13' 2"Autre
- Coin repasPrincipal14' 5" x 7' 8"Autre
- SalonPrincipal14' 5" x 16'Autre
- BoudoirPrincipal10' 6.9" x 10'Autre
- AutrePrincipal10' x 9' 11"Autre
- VestibulePrincipal8' 6" x 8' 9.9"Autre
- Chambre à coucher principaleInférieur14' 9.9" x 18' 6"Autre
- Chambre à coucherInférieur17' 9.6" x 13'Autre
- Chambre à coucherInférieur15' 6" x 11' 8"Autre
- Chambre à coucherInférieur10' 11" x 14' 9.6"Autre
- Salle familialeInférieur13' 8" x 14' 11"Autre
- Salle de lavageInférieur7' x 8' 6"Autre
- ServiceSous-sol7' 9.9" x 12'Autre
- Chambre à coucherSous-sol10' 2" x 12'Autre
- Chambre à coucherSous-sol11' 6.9" x 12' 9.6"Autre
- Chambre à coucherSous-sol9' 8" x 11' 3.9"Autre
- Salle de jeuxSous-sol24' 8" x 23' 9.9"Autre
Agents de cette inscription
Demandez plus d’infos
Demandez plus d’infos
Emplacement
2020 Waterbury Road, Chestermere, Alberta, T1X2Y8 Canada
Autour de cette propriété
En savoir plus au sujet du quartier et des commodités autour de cette résidence.
Demander de l’information sur le quartier
En savoir plus au sujet du quartier et des commodités autour de cette résidence
Demander maintenantCalculatrice de versements hypothécaires
- $
- %$
- %
- Capital et intérêts 5 981 $ /mo
- Impôt foncier n/a
- Frais de copropriété n/a

