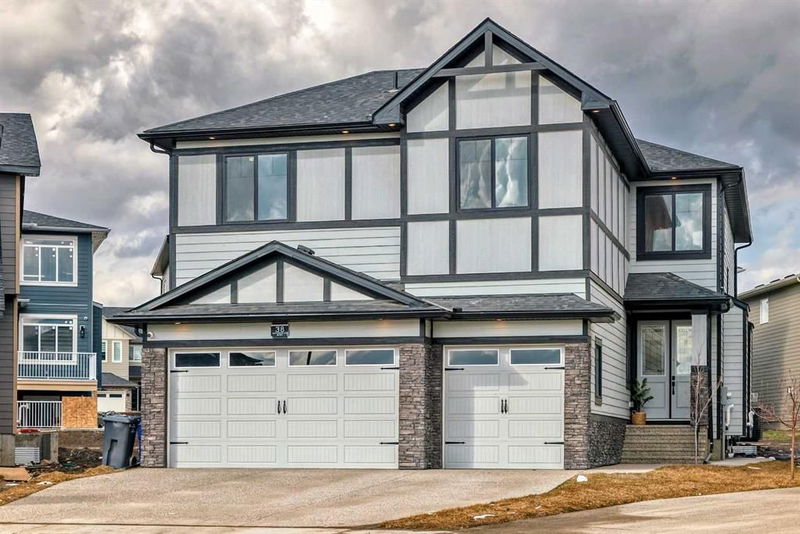Caractéristiques principales
- MLS® #: A2207325
- ID de propriété: SIRC2351998
- Type de propriété: Résidentiel, Maison unifamiliale détachée
- Aire habitable: 2 862 pi.ca.
- Construit en: 2024
- Chambre(s) à coucher: 5+2
- Salle(s) de bain: 5
- Stationnement(s): 6
- Inscrit par:
- Coldwell Banker Mountain Central
Description de la propriété
This STUNNING EXECUTIVE HOME sits on a MASSIVE PIE-SHAPED LOT in the sought-after community of SOUTH SHORES, CHESTERMERE, offering over 3,870 SQUARE FEET of living space, along with a FULLY LEGAL 2-BEDROOM BASEMENT SUITE currently rented for $1,600 PER MONTH. Tucked away on a QUIET CUL-DE-SAC, the home features HARDIE BOARD SIDING and a SPACIOUS TRIPLE-CAR GARAGE, giving it excellent curb appeal.
Inside, the MAIN FLOOR offers HIGH CEILINGS, an OPEN-TO-BELOW LAYOUT, and HARDWOOD FLOORING that runs seamlessly throughout the main and upper levels, matching the SHOWHOME FINISH. The KITCHEN is beautifully appointed with a LARGE QUARTZ ISLAND, UPGRADED HARDWARE, a CUSTOM WINE RACK, and a WALK-THROUGH CALIFORNIA CLOSET-DESIGNED PANTRY that leads to a FULL SPICE KITCHEN. The layout is fantastic, OPEN CONCEPT with NO WASTED SPACE, and a MAIN FLOOR BEDROOM OR DEN, paired with a FULL BATHROOM, adds flexibility for GUESTS, EXTENDED FAMILY, or a HOME OFFICE.
LIGHT TRANSFER throughout the home is EXCEPTIONAL. The OPEN RAILING ABOVE and the OPEN-TO-BELOW DESIGN enhance the sense of connection between floors and create an AIRY, INVITING ATMOSPHERE. The UPPER BONUS ROOM is especially impressive, offering a SPACIOUS YET CONNECTED FEEL that ties the home together beautifully.
Upstairs, FOUR GENEROUSLY SIZED BEDROOMS each have DIRECT ACCESS TO A BATHROOM, including a LUXURIOUS PRIMARY SUITE with a SPA-INSPIRED ENSUITE and CUSTOM WALK-IN CLOSET. A SECOND UPPER-LEVEL BEDROOM WITH A PRIVATE ENSUITE provides added comfort and privacy for MULTI-GENERATIONAL FAMILIES or LONG-TERM GUESTS. The conveniently located UPPER-LEVEL LAUNDRY ROOM adds even more function to the thoughtful design.
The FULLY LEGAL BASEMENT SUITE includes its own PRIVATE ENTRANCE, FULL KITCHEN, LAUNDRY, and TWO LARGE BEDROOMS. Finished to a HIGH STANDARD, it’s perfect for generating RENTAL INCOME or accommodating EXTENDED FAMILY.
Set on one of the LARGEST LOTS in the neighborhood, the EXPANSIVE PIE-SHAPED YARD offers endless potential for OUTDOOR DEVELOPMENT, whether it’s a CUSTOM PATIO, GARDEN, or PLAY AREA.
Additional highlights include UPGRADED HIGH-EFFICIENCY TOILETS THROUGHOUT, CUSTOM LIGHT FIXTURES, and consistent HIGH-END FINISHES across all levels. With SEVEN BEDROOMS and FIVE FULL BATHROOMS, this home offers a RARE COMBINATION of SPACE, COMFORT, and INCOME POTENTIAL in one of Chestermere’s most desirable communities.
DON’T MISS THIS OPPORTUNITY, BOOK YOUR PRIVATE SHOWING TODAY.
Pièces
- TypeNiveauDimensionsPlancher
- VestibulePrincipal6' 3" x 7' 8"Autre
- AutrePrincipal7' x 9' 9.9"Autre
- CuisinePrincipal12' 11" x 13' 9"Autre
- Salle à mangerPrincipal9' 5" x 12' 11"Autre
- SalonPrincipal16' x 15' 9.6"Autre
- Salle de bainsPrincipal5' x 7' 11"Autre
- EntréePrincipal6' 6.9" x 10' 3"Autre
- Chambre à coucherPrincipal8' 9.9" x 11' 11"Autre
- Chambre à coucher principaleInférieur15' x 15' 5"Autre
- Salle de bain attenanteInférieur12' 6.9" x 16' 8"Autre
- Penderie (Walk-in)Inférieur5' 9" x 9' 6"Autre
- Pièce bonusInférieur12' 3" x 16' 5"Autre
- Salle de bainsInférieur4' 9.9" x 11' 2"Autre
- Chambre à coucherInférieur11' 3" x 11' 11"Autre
- Salle de lavageInférieur7' x 5' 6.9"Autre
- Chambre à coucherInférieur11' 9.6" x 11' 9.9"Autre
- Penderie (Walk-in)Inférieur4' 6.9" x 5' 6.9"Autre
- Chambre à coucherInférieur11' 9.6" x 14' 2"Autre
- Salle de bain attenanteInférieur4' 11" x 10' 3.9"Autre
- Chambre à coucherSous-sol11' x 15' 5"Autre
- Penderie (Walk-in)Sous-sol4' 6.9" x 11' 11"Autre
- Chambre à coucherSous-sol14' 9.6" x 15' 5"Autre
- CuisineSous-sol12' 6" x 11' 3.9"Autre
- SalonSous-sol15' 8" x 11' 9.6"Autre
- ServiceSous-sol9' 8" x 10' 9"Autre
- Salle de bainsSous-sol4' 11" x 8' 5"Autre
- Salle de lavageSous-sol4' 9.6" x 7' 9.9"Autre
- Penderie (Walk-in)Inférieur3' 9.9" x 17'Autre
Agents de cette inscription
Demandez plus d’infos
Demandez plus d’infos
Emplacement
38 South Shore Bay, Chestermere, Alberta, T1X 2S1 Canada
Autour de cette propriété
En savoir plus au sujet du quartier et des commodités autour de cette résidence.
Demander de l’information sur le quartier
En savoir plus au sujet du quartier et des commodités autour de cette résidence
Demander maintenantCalculatrice de versements hypothécaires
- $
- %$
- %
- Capital et intérêts 5 249 $ /mo
- Impôt foncier n/a
- Frais de copropriété n/a

