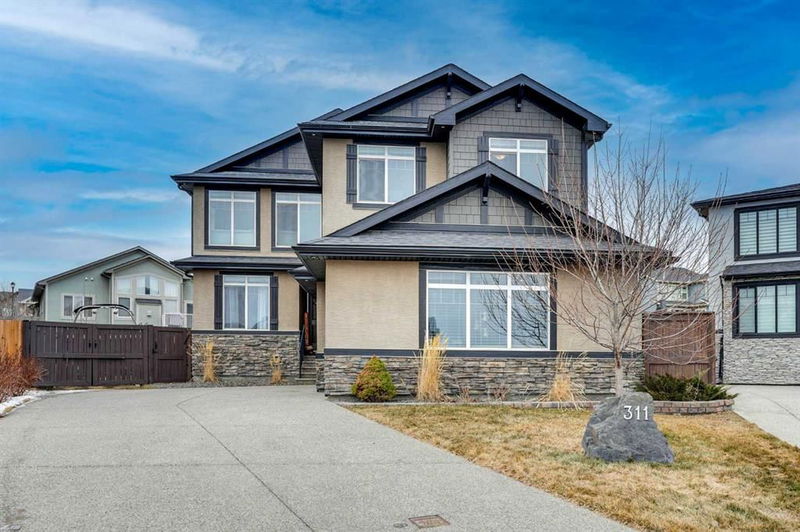Caractéristiques principales
- MLS® #: A2205231
- ID de propriété: SIRC2340876
- Type de propriété: Résidentiel, Maison unifamiliale détachée
- Aire habitable: 2 457,66 pi.ca.
- Construit en: 2018
- Chambre(s) à coucher: 4+1
- Salle(s) de bain: 4
- Stationnement(s): 6
- Inscrit par:
- CIR Realty
Description de la propriété
Spacious Home Perfect for Large Families & Celebrations – Chestermere Bay Location
Welcome to your dream home in the heart of Chestermere – thoughtfully designed for multigenerational living with space, comfort, and community at its core. This stunning 5-bedroom, 4-bathroom home is ideal for large families looking to stay connected while enjoying privacy and independence across generations.
Step inside to discover a bright and open layout, with a main floor bedroom and full bath – perfect for elderly parents or guests who prefer to avoid stairs. This space is currently used as a home office but could also be used as a spare room or a prayer room as it is located on the front (EAST) side of the home flooding the room with morning sun. The heart of the home is the sun-filled kitchen, featuring a large eat-up island that’s ideal for cooking together, sharing coffee, or hosting lively family gatherings and religious festivals. Situated just off the kitchen is one of the three living rooms the home boasts. This formal living room provides both space for visiting and reconnecting as well as comfort as it hosts one the home homes gas fireplaces, to complete this space. Flowing seamlessly into the backyard, you’ll find a wraparound deck, firepit area, garden boxes and RV parking – perfect for entertaining or accommodating extra vehicles for visiting family and friends.
Upstairs, the private primary bedroom with ensuite offers peaceful seclusion, located on the opposite side of the home from the two additional upstairs bedrooms – perfect for quiet rest after busy days.
The bright walk-up basement offers a fully finished, nearly untouched space, with its own private entrance, gas fire place, 4 piece bathroom, ample storage and a very large bedroom, make it a fantastic retreat for a teenager or a fully independent living space for aging parents.
The oversized 3 car garage has a large storage space for shoes and coats, keeping all of the mess and clutter out of the house. The home also has a large driveway that parks up to 6 vehicles, you’ll have room for everyone. The quiet bay location provides a safe, welcoming environment for children to play freely, while still being just a short walk to Chestermere Station, schools, places of worship, and two beautiful beaches. Living here will make you feel like your on a vacation everyday!
Whether you're raising young children, caring for elders, or simply value the joy of staying close to loved ones, this home offers the space, warmth, and functionality your family needs to thrive. Connect with your favorite Realtor quickly to view this home, you're not going to want to miss this one!
Pièces
- TypeNiveauDimensionsPlancher
- CuisinePrincipal14' 9.6" x 15' 6"Autre
- Salle à mangerPrincipal7' 9.6" x 12'Autre
- SalonPrincipal14' 9.6" x 14' 2"Autre
- Chambre à coucherPrincipal12' 3.9" x 9' 9.9"Autre
- FoyerPrincipal5' 9" x 5' 9"Autre
- Garde-mangerPrincipal6' 11" x 5' 6"Autre
- Salle de bainsPrincipal5' x 9' 9.9"Autre
- Chambre à coucher principale2ième étage14' 3" x 18' 6.9"Autre
- Salle de bain attenante2ième étage10' 9.6" x 15' 9.6"Autre
- Pièce bonus2ième étage17' 6" x 14' 9.9"Autre
- Salle de bains2ième étage10' 6.9" x 8' 8"Autre
- Salle de lavage2ième étage6' 6" x 9' 11"Autre
- Chambre à coucher2ième étage14' 9.6" x 10' 3.9"Autre
- Chambre à coucher2ième étage16' 9.9" x 9' 11"Autre
- Salle de bainsSupérieur5' 11" x 9' 9"Autre
- Chambre à coucherSupérieur17' x 10' 9"Autre
- Salle de jeuxSupérieur29' 6" x 17' 9.6"Autre
- RangementSupérieur7' 2" x 9' 9.6"Autre
Agents de cette inscription
Demandez plus d’infos
Demandez plus d’infos
Emplacement
311 Stonemere Bay, Chestermere, Alberta, T1X 0X5 Canada
Autour de cette propriété
En savoir plus au sujet du quartier et des commodités autour de cette résidence.
Demander de l’information sur le quartier
En savoir plus au sujet du quartier et des commodités autour de cette résidence
Demander maintenantCalculatrice de versements hypothécaires
- $
- %$
- %
- Capital et intérêts 4 589 $ /mo
- Impôt foncier n/a
- Frais de copropriété n/a

