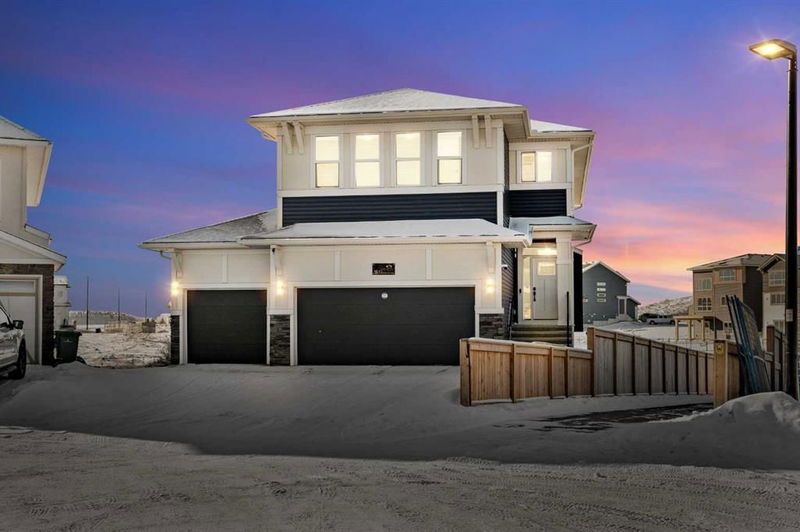Caractéristiques principales
- MLS® #: A2203990
- ID de propriété: SIRC2330983
- Type de propriété: Résidentiel, Maison unifamiliale détachée
- Aire habitable: 2 688,82 pi.ca.
- Construit en: 2022
- Chambre(s) à coucher: 5
- Salle(s) de bain: 4
- Stationnement(s): 5
- Inscrit par:
- Real Broker
Description de la propriété
7000+ SQFT LOT! WALKOUT BASEMENT! BACKING ONTO POND AND PLAYGROUND! Welcome to this 2600+ SQFT HOME LOCATED ON A 7300+ SQFT PIE SHAPED LOT! This home features a WALK-OUT BASEMENT and backs onto a POND AND PLAYGROUND, plus there is a walking path separating you from your neighbour! This HOME is BUILT TO SAVE YOU MONEY WITH ITS PRE-INSTALLED SOLAR PANELS! Step inside this BEAUTIFUL TRIPLE CAR GARAGE HOME (GARAGE HAS WIRING FOR EV CHARGING AND ROUGH-IN FOR GARAGE HEATER) and you will be greeted with LUXURY VINYL PLANKS, SOARING 9 FT CEILINGS, AND MORE! You will find a COZY DEN/LIVING AREA in the front of the house PERFECT FOR GUESTS! There is also a BEDROOM/OFFICE CONNECTED TO A 3PC BATHROOM ON THE MAIN FLOOR! Make your way through the hallway to your HUGE FAMILY ROOM with GAS FIREPLACE, your GOURMET KITCHEN with BUILT-IN STAINLESS STEEL APPLIANCES and HUGE KITCHEN ISLAND overlook the family room creating the perfect flow from the connected PANTRY all the way to the FAMILY ROOM! The DINING ROOM is connected to the kitchen and OVERLOOKS your REAR DECK with 180 DEGREES OF POND AND PLAYGROUND VIEWS! The BACKYARD faces SOUTHWEST ALLOWING FOR AMPLE LIGHTING TO ENTER THE HOME (PLUS THE WINDOWS ARE OVERSIZE AND UPGRADED FROM THE BUILDER). On the UPPER LEVEL you will find a BONUS ROOM perfect for kids or movie nights. There are 4 BEDS (ONE IS A MASTER BEDROOM CONNECTED TO A 3PC BATH AND W.I.C. AND ONE IS THE GRAND MASTER BEDROOM CONNECTED TO A 5PC ENSUITE AND A HUGE W.I.C.) and a 4PC BATHROOM! The LAUNDRY ROOM is located conveniently on the upper level and connects to the MASTER BEDROOM W.I.C.! The WALKOUT BASEMENT is UNDEVELOPED WITH TONS OF LIGHT ENTERING THE BASEMENT AND CAN BE CONVERTED INTO AN ILLEGAL/LEGAL SUITE (SUBJECT TO CITY APPROVAL). There is also BRAND NEW CONCRETE (4 ft wide sidewalks and a 10 ft x 30 fr pad in back) all around the home as well as a new wooden front deck! The HOME ITSELF is located close to both EXISTING AND FUTURE SHOPPING PLAZAS, SCHOOLS AND MORE AMENITIES! The HOME also has EASY ACCESS TO 17 AVE SE AND RAINBOW ROAD (ONLY 20 MINUTES TO BOTH YYC AIRPORT AND DOWNTOWN YYC)!
Pièces
- TypeNiveauDimensionsPlancher
- Bureau à domicilePrincipal10' 6.9" x 9' 3.9"Autre
- Chambre à coucherPrincipal10' 5" x 11'Autre
- Salle de bainsPrincipal8' 5" x 4' 11"Autre
- SalonPrincipal15' 9.9" x 13' 9"Autre
- CuisinePrincipal13' 3.9" x 11' 3.9"Autre
- Salle à mangerPrincipal8' 6" x 11' 3.9"Autre
- Pièce bonusInférieur14' 9" x 13' 8"Autre
- Chambre à coucherInférieur9' 11" x 10' 11"Autre
- Salle de bainsInférieur5' x 10' 11"Autre
- Chambre à coucherInférieur10' 11" x 9' 11"Autre
- Chambre à coucherInférieur9' 11" x 14' 6.9"Autre
- Salle de bain attenanteInférieur4' 11" x 10' 11"Autre
- Salle de lavageInférieur7' 11" x 5' 3"Autre
- Chambre à coucher principaleInférieur16' 9.6" x 15' 6"Autre
- Salle de bain attenanteInférieur16' 9.6" x 9' 8"Autre
Agents de cette inscription
Demandez plus d’infos
Demandez plus d’infos
Emplacement
263 Chelsea Heath, Chestermere, Alberta, T1X 2N4 Canada
Autour de cette propriété
En savoir plus au sujet du quartier et des commodités autour de cette résidence.
Demander de l’information sur le quartier
En savoir plus au sujet du quartier et des commodités autour de cette résidence
Demander maintenantCalculatrice de versements hypothécaires
- $
- %$
- %
- Capital et intérêts 4 882 $ /mo
- Impôt foncier n/a
- Frais de copropriété n/a

