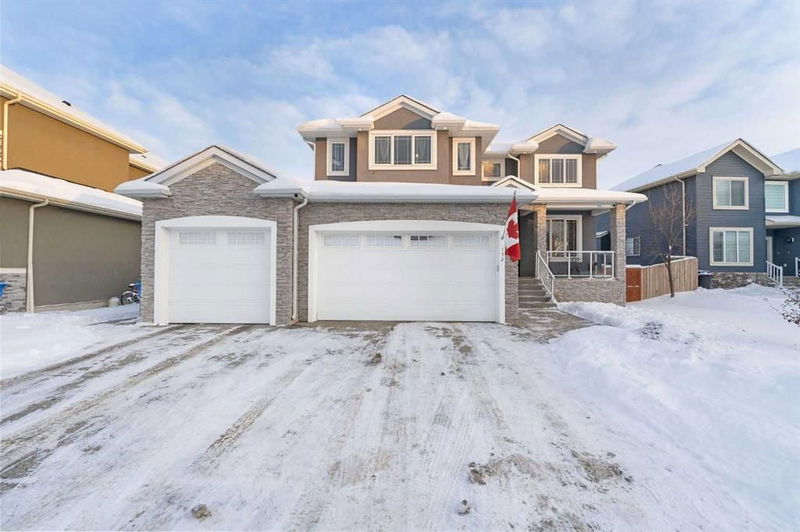Caractéristiques principales
- MLS® #: A2186677
- ID de propriété: SIRC2234911
- Type de propriété: Résidentiel, Maison unifamiliale détachée
- Aire habitable: 3 294 pi.ca.
- Construit en: 2015
- Chambre(s) à coucher: 4+2
- Salle(s) de bain: 4+1
- Stationnement(s): 6
- Inscrit par:
- eXp Realty
Description de la propriété
OPEN HOUSE - Jan 11, 2025 - 1-3 pm. Step into this exquisitely designed home, where elegance meets functionality in every corner. The main floor boasts an inviting layout featuring a stunning kitchen adorned with quality granite countertops, a cozy family room with a fireplace, formal and casual dining spaces, and a versatile den—all set against a backdrop of stunning hardwood floors. Upstairs, discover a serene retreat with four spacious bedrooms, including a luxurious primary suite with a spa-inspired ensuite and walk-in closet, as well as a loft and convenient second-floor laundry. The fully finished walk-out basement offers incredible versatility, complete with two additional bedrooms, a second kitchen/bar, a family room with a second fireplace, and ample space for entertainment. Outside, professional landscaping frames the stucco and stone exterior, complemented by a sprawling deck, an oversized custom shed, and 20 majestic aspens lining the backyard. Modern amenities elevate this home further, with central air conditioning, a garage heater, an underground sprinkler system, a water softener, a water purifier, a central vacuum, overhead garage storage, a 220V EV car charger, and crystal chandeliers adding a touch of glamour. This home is a masterpiece of design and practicality, perfect for those seeking luxurious living with thoughtful details throughout.
Pièces
- TypeNiveauDimensionsPlancher
- Salle de bainsPrincipal5' 3" x 6' 6.9"Autre
- Salle à mangerPrincipal9' 9.6" x 13' 9.9"Autre
- Salle à mangerPrincipal14' 6" x 23' 6.9"Autre
- Salle familialePrincipal14' 6" x 23' 6.9"Autre
- CuisinePrincipal16' 11" x 14' 3"Autre
- SalonPrincipal17' 6.9" x 11' 11"Autre
- VestibulePrincipal9' 3" x 7'Autre
- Bureau à domicilePrincipal9' 11" x 8' 5"Autre
- Garde-mangerPrincipal9' 9.9" x 6' 9.9"Autre
- Salle de bainsInférieur8' 3" x 10' 2"Autre
- Salle de bainsInférieur4' 11" x 10' 3"Autre
- Salle de bain attenanteInférieur11' 5" x 19' 6"Autre
- Chambre à coucherInférieur13' 8" x 14' 3.9"Autre
- Chambre à coucherInférieur11' 2" x 14' 3"Autre
- Chambre à coucherInférieur10' 9" x 11' 11"Autre
- Salle de lavageInférieur7' 5" x 5' 3"Autre
- Chambre à coucher principaleInférieur15' 9.9" x 17' 11"Autre
- Penderie (Walk-in)Inférieur10' 3.9" x 5' 5"Autre
- Penderie (Walk-in)Inférieur7' 5" x 6' 6.9"Autre
- Salle de bainsSous-sol4' 11" x 10' 9.9"Autre
- Chambre à coucherSous-sol10' 3.9" x 10' 9.9"Autre
- Chambre à coucherSous-sol12' 3" x 13' 2"Autre
Agents de cette inscription
Demandez plus d’infos
Demandez plus d’infos
Emplacement
152 Kinniburgh Boulevard, Chestermere, Alberta, T1X 0M2 Canada
Autour de cette propriété
En savoir plus au sujet du quartier et des commodités autour de cette résidence.
Demander de l’information sur le quartier
En savoir plus au sujet du quartier et des commodités autour de cette résidence
Demander maintenantCalculatrice de versements hypothécaires
- $
- %$
- %
- Capital et intérêts 0
- Impôt foncier 0
- Frais de copropriété 0

