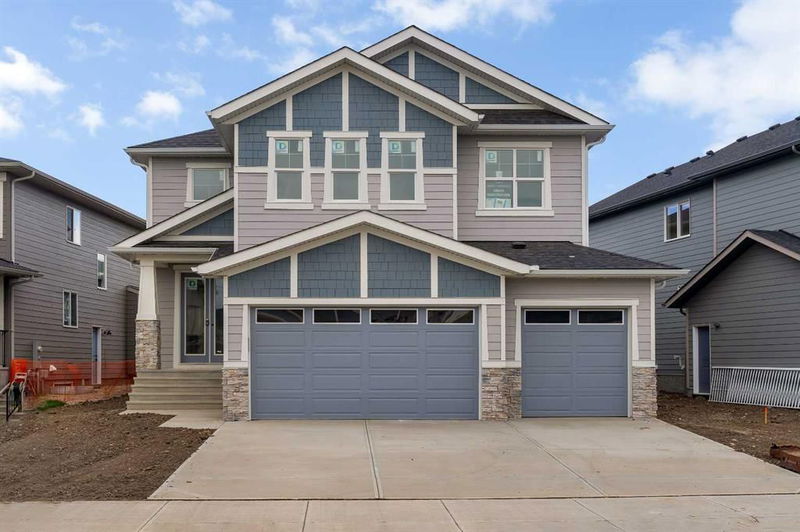Caractéristiques principales
- MLS® #: A2186026
- ID de propriété: SIRC2233176
- Type de propriété: Résidentiel, Maison unifamiliale détachée
- Aire habitable: 2 928,17 pi.ca.
- Construit en: 2024
- Chambre(s) à coucher: 5+2
- Salle(s) de bain: 4+1
- Stationnement(s): 6
- Inscrit par:
- Real Broker
Description de la propriété
2 BEDROOOM LEGAL SUITE WITH SEPARATE ENTRY & LAUNDRY - 7 BEDS, 5 FULL BATHS & OVER 4100 LIVEABLE SPACE - SPICE KITCHEN - MAIN FLOOR BEDROOM & FULL BATH - 3 CAR GARAGE, DECK, BACKYARD - EVERY BEDROOM ON THE UPPER LEVEL HAS DIRECT ACCESS TO A WAHSROOM - ***MAIN KITCHEN ISLAND CAN BE EXTENDED BY 1 FT IN DEPTH*** BRAND NEW HOME WITH ELEGANT DESIGN AND MODERN FINISHING - This home is fully featured with a MAIN FLOOR BEDROOM, OPEN FLOOR PLAN and SPICE KITCHEN. The main floor is convenient with a 3 car attached garage opening into the mudroom and the spice kitchen that is directly connected to the main kitchen. A large living room, dining and DECK access complete this floor. The upper level is complete with 4 beds and 3 baths. The primary 5pc ensuite is expansive and has a walk in closet. Another bedroom has direct access to a washroom and 2 others are in a jack and jill configuration. A bonus room and OPEN TO BELOW space complete this level. The LEGAL BASEMENT SUITE has 2 BEDS and 1 BATH, kitchen, large rec room and storage. This home is perfect for a large family and features all luxury amenities. In addition the community is lovely, with shops, schools parks and all that the lake has to offer all close by. Home Is still under construction and will be complete in October.
Pièces
- TypeNiveauDimensionsPlancher
- FoyerPrincipal8' 2" x 7' 6"Autre
- Chambre à coucherPrincipal8' 5" x 11' 6.9"Autre
- SalonPrincipal23' 11" x 14' 2"Autre
- Salle à mangerPrincipal9' 3" x 10' 5"Autre
- Salle de bainsPrincipal8' 5" x 5'Autre
- VestibulePrincipal8' 6.9" x 8' 2"Autre
- AutrePrincipal10' 8" x 9' 9.6"Autre
- CuisinePrincipal10' 8" x 18' 5"Autre
- Chambre à coucher2ième étage10' x 15' 3"Autre
- Salle de bains2ième étage5' 5" x 11' 6"Autre
- Chambre à coucher2ième étage9' 9.9" x 12' 2"Autre
- Chambre à coucher2ième étage9' 9.9" x 12' 3"Autre
- Salle familiale2ième étage9' x 12' 3.9"Autre
- Salle de lavage2ième étage7' 9" x 5' 5"Autre
- Salle de bain attenante2ième étage9' 8" x 4' 11"Autre
- Penderie (Walk-in)2ième étage10' 9.6" x 6' 3"Autre
- Chambre à coucher principale2ième étage14' 8" x 16' 9.6"Autre
- Salle de bain attenante2ième étage12' x 13' 6.9"Autre
- Salle de jeuxSous-sol20' 3.9" x 35' 8"Autre
- ServiceSous-sol11' 9" x 8' 6"Autre
- Chambre à coucherSous-sol12' 5" x 11' 3.9"Autre
- Chambre à coucherSous-sol12' 5" x 15' 6"Autre
- CuisineSous-sol6' 9.6" x 9' 2"Autre
Agents de cette inscription
Demandez plus d’infos
Demandez plus d’infos
Emplacement
36 South Shore Manor, Chestermere, Alberta, T1X 2S1 Canada
Autour de cette propriété
En savoir plus au sujet du quartier et des commodités autour de cette résidence.
Demander de l’information sur le quartier
En savoir plus au sujet du quartier et des commodités autour de cette résidence
Demander maintenantCalculatrice de versements hypothécaires
- $
- %$
- %
- Capital et intérêts 0
- Impôt foncier 0
- Frais de copropriété 0

