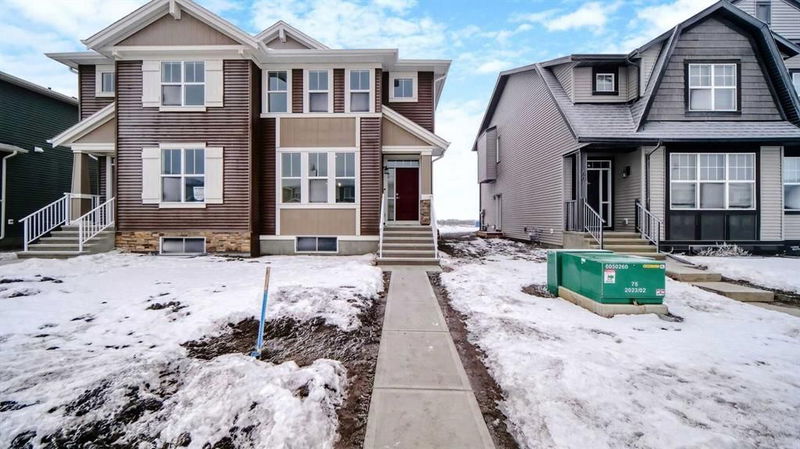Caractéristiques principales
- MLS® #: A2182937
- ID de propriété: SIRC2229351
- Type de propriété: Résidentiel, Autre
- Aire habitable: 1 618,99 pi.ca.
- Construit en: 2024
- Chambre(s) à coucher: 4
- Salle(s) de bain: 3
- Stationnement(s): 2
- Inscrit par:
- URBAN-REALTY.ca
Description de la propriété
Bright, Beautiful, and Absolutely New, waiting for a nice family to call it their Home. Located in the popular community of Dawson Landing in Chestermere, This 4 Bedroom, 3 full bathrooms plus a Bonus room, is a perfect family home. The Foyer gives you a nice warm welcome as you enter, the large Living room with big windows that fill the home with natural light. Classy light gray LVP flooring complements the elegant kitchen with white ceiling-height cabinets and quartz counters. Upgraded Backsplash tiles, Chimney hood fan, stainless steel appliances, built-in-in microwave, upgraded kitchen sink. Big Pantry to take care of all your grocery supplies. A good-sized bedroom on the main floor and a full 4-piece bathroom add a lot of functionality and are perfect for guests or the elderly in the home. The top floor is very nicely planned with a Bonus area that could be a family time room study area or exercise space. The Primary bedroom has 4 four-piece en-suites and a spacious walk-in closet. Two more bedrooms on this level, one has two windows and one with 3 windows - lots of good natural light. 4-piece main bathroom and laundry area. Wi-Fi Controlled Smart Switches, Pan lights, under-mount bathroom sinks, 5-panel doors, and deep bathroom tubs, are some of the upgrades in this home. There is an Exterior Side Entrance to the Basement. The basement is unfinished but has a nice, open, workable layout, with 2 big windows and a bathroom rough-in. Concrete Parking Pad in the back for 2 cars. This awesome home could be the one for you!!
Pièces
- TypeNiveauDimensionsPlancher
- FoyerPrincipal5' 11" x 6' 3.9"Autre
- SalonPrincipal12' 8" x 13' 9.6"Autre
- Salle à mangerPrincipal6' 9.6" x 13' 8"Autre
- CuisinePrincipal12' x 13' 9.6"Autre
- Chambre à coucherPrincipal8' 11" x 8' 11"Autre
- Salle de bainsPrincipal5' 3.9" x 7' 11"Autre
- Pièce bonus2ième étage10' x 13' 9.9"Autre
- Chambre à coucher principale2ième étage11' 3.9" x 12' 6"Autre
- Chambre à coucher2ième étage12' 8" x 10' 2"Autre
- Chambre à coucher2ième étage9' 6" x 12' 9"Autre
- Salle de bain attenante2ième étage4' 9" x 7' 3.9"Autre
- Salle de bains2ième étage4' 11" x 7' 3.9"Autre
- Salle de lavage2ième étage5' 6" x 6' 2"Autre
Agents de cette inscription
Demandez plus d’infos
Demandez plus d’infos
Emplacement
605 Dawson Drive, Chestermere, Alberta, T1X 2X1 Canada
Autour de cette propriété
En savoir plus au sujet du quartier et des commodités autour de cette résidence.
Demander de l’information sur le quartier
En savoir plus au sujet du quartier et des commodités autour de cette résidence
Demander maintenantCalculatrice de versements hypothécaires
- $
- %$
- %
- Capital et intérêts 0
- Impôt foncier 0
- Frais de copropriété 0

