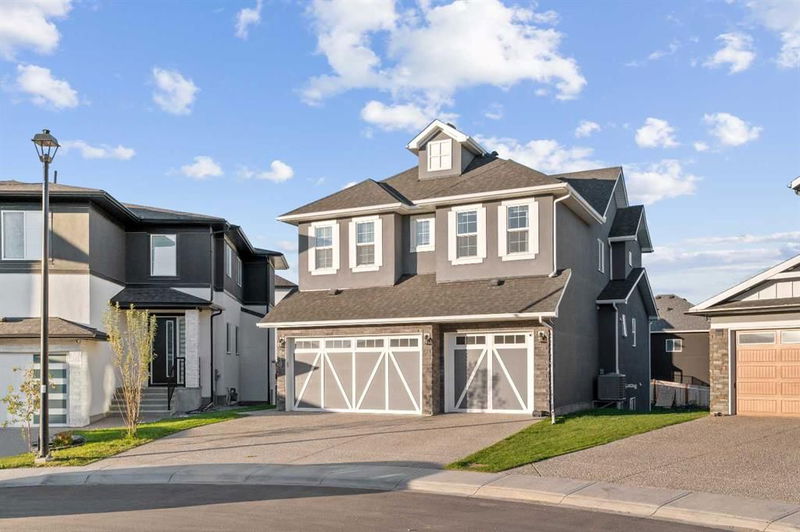Caractéristiques principales
- MLS® #: A2175266
- ID de propriété: SIRC2227425
- Type de propriété: Résidentiel, Maison unifamiliale détachée
- Aire habitable: 2 627 pi.ca.
- Construit en: 2019
- Chambre(s) à coucher: 5+2
- Salle(s) de bain: 5
- Stationnement(s): 7
- Inscrit par:
- Greater Property Group
Description de la propriété
Discover this stunning custom-built walkout home, a rare gem nestled in the heart of Chestermere. Originally crafted in 2019, this meticulously maintained residence boasts over 3,500 SQFT of living space, perfect for multi-generational families or those seeking ample room to grow. The single owners have kept this home in pristine condition and enhanced it with thoughtful upgrades, including air conditioning, professional front and back landscaping, wide cement stairs leading to the backyard, additional cabinetry along with built-in garage storage. On the main level you are greeted by a grand main floor featuring a spacious living area complete with a cozy gas fireplace, an elegant gourmet kitchen with stainless steel appliances, quartz countertops, and a convenient butler's pantry/spice kitchen. The butlers pantry leads you directly into your mudroom followed by a triple car garage. Perfect for bringing groceries and items into the house with ease. The finishing's and upgrades in this kitchen are timeless. The layout is versatile, offering a flex room/bedroom and a full bath on the main level. The second floor is home to 2 Primary bedrooms . The first being an expansive master suite, featuring a luxurious 5 piece ensuite and a generous walk-in closet. The second primary bedroom also follows with its own 3 piece ensuite and a walk-in closest. In addition, there are two more sizable bedrooms, another full washroom, a large bonus room with vaulted ceilings, and the convenience of second-floor laundry. Natural light just pours into this home with its many windows. Enjoy the sun on your backdoor balcony equipped with a BBQ gas line. The fully finished walkout basement is perfect for extended family or guests, offering two additional bedrooms, a full bathroom, and a massive recreation room prepped for a wet bar or second kitchen. The possibilities are endless. This walkout basement seamlessly connects to the beautifully landscaped backyard. Situated in the vibrant community of Chestermere, this home is perfect for your growing family. The amenities and quality of life in Chestermere are second to none. Enjoy the convenience of nearby schools, local shopping centers, and abundant recreational amenities, all within a close-knit community. With the serene Chestermere Lake, beautiful parks, and plenty of outdoor adventures at your doorstep, you’ll have the perfect balance of activity and tranquility. This home also offers excellent access to main roads, making your commute a breeze and connecting you to everything the city has to offer. Listed at an exceptional price, this property combines comfort, elegance, and a prime location—all with the assurance of a single careful owner. Don’t miss your chance to make this remarkable home your own!
Pièces
- TypeNiveauDimensionsPlancher
- EntréePrincipal5' 6.9" x 8' 5"Autre
- SalonPrincipal16' 11" x 15' 6"Autre
- CuisinePrincipal15' 2" x 11' 9.6"Autre
- AutrePrincipal6' 6" x 7' 9.9"Autre
- Salle à mangerPrincipal17' x 10' 9.9"Autre
- Salle de bainsPrincipal4' 11" x 7' 11"Autre
- Chambre à coucherPrincipal11' 3.9" x 9' 6"Autre
- VestibulePrincipal5' 9" x 8'Autre
- Chambre à coucher principaleInférieur12' 11" x 14' 9.9"Autre
- Penderie (Walk-in)Inférieur6' 6" x 6' 9.9"Autre
- Salle de bain attenanteInférieur9' 9.9" x 10' 9.6"Autre
- Chambre à coucherInférieur11' 6" x 10' 5"Autre
- Pièce bonusInférieur12' 6.9" x 17' 2"Autre
- Salle de bainsInférieur4' 11" x 9' 9.6"Autre
- Chambre à coucherInférieur10' 6.9" x 10' 11"Autre
- Salle de lavageInférieur5' 9.6" x 5' 2"Autre
- Chambre à coucherInférieur10' 11" x 13'Autre
- Salle de bain attenanteInférieur4' 11" x 8' 2"Autre
- Penderie (Walk-in)Inférieur6' x 5' 3.9"Autre
- Chambre à coucherSous-sol10' 8" x 13' 3.9"Autre
- Salle de jeuxSous-sol17' 9.6" x 24'Autre
- Salle de bainsSous-sol5' 2" x 11' 3"Autre
- Chambre à coucherSous-sol9' 6" x 10' 8"Autre
- ServiceSous-sol7' 2" x 14' 3"Autre
- EntréeSous-sol3' 5" x 3'Autre
Agents de cette inscription
Demandez plus d’infos
Demandez plus d’infos
Emplacement
219 Kinniburgh Place, Chestermere, Alberta, T1X 1Y1 Canada
Autour de cette propriété
En savoir plus au sujet du quartier et des commodités autour de cette résidence.
Demander de l’information sur le quartier
En savoir plus au sujet du quartier et des commodités autour de cette résidence
Demander maintenantCalculatrice de versements hypothécaires
- $
- %$
- %
- Capital et intérêts 0
- Impôt foncier 0
- Frais de copropriété 0

